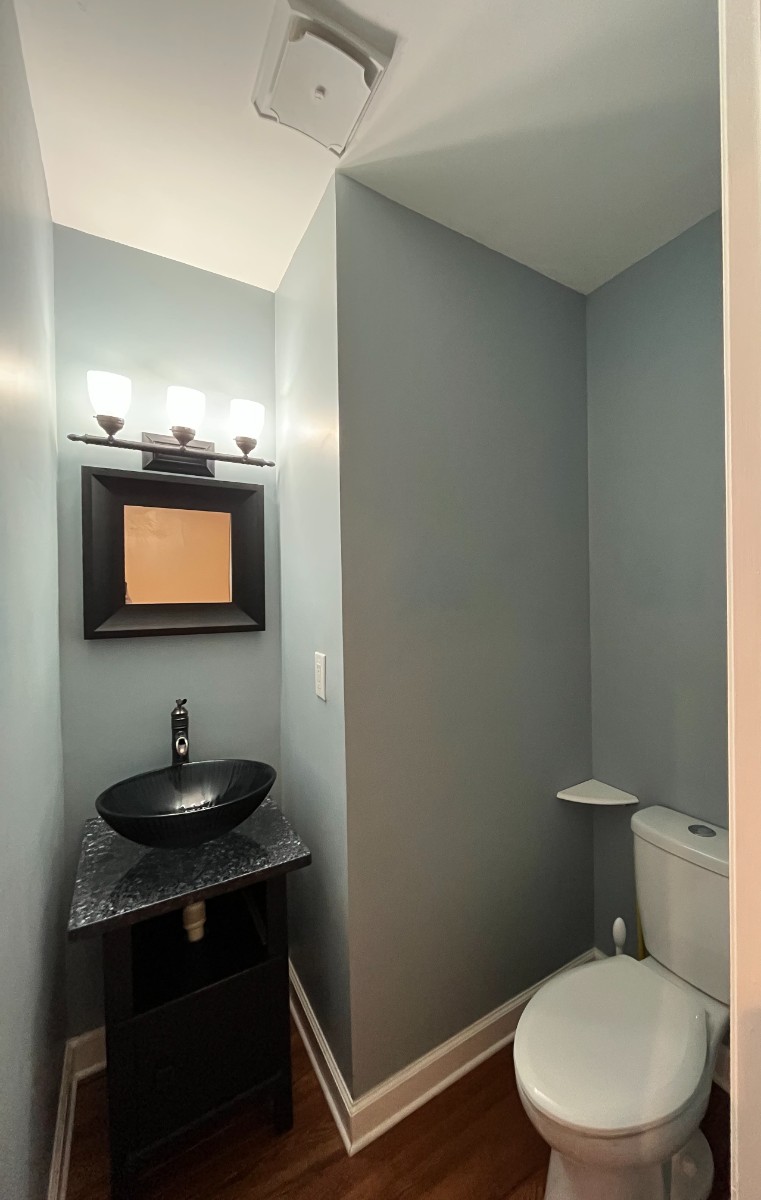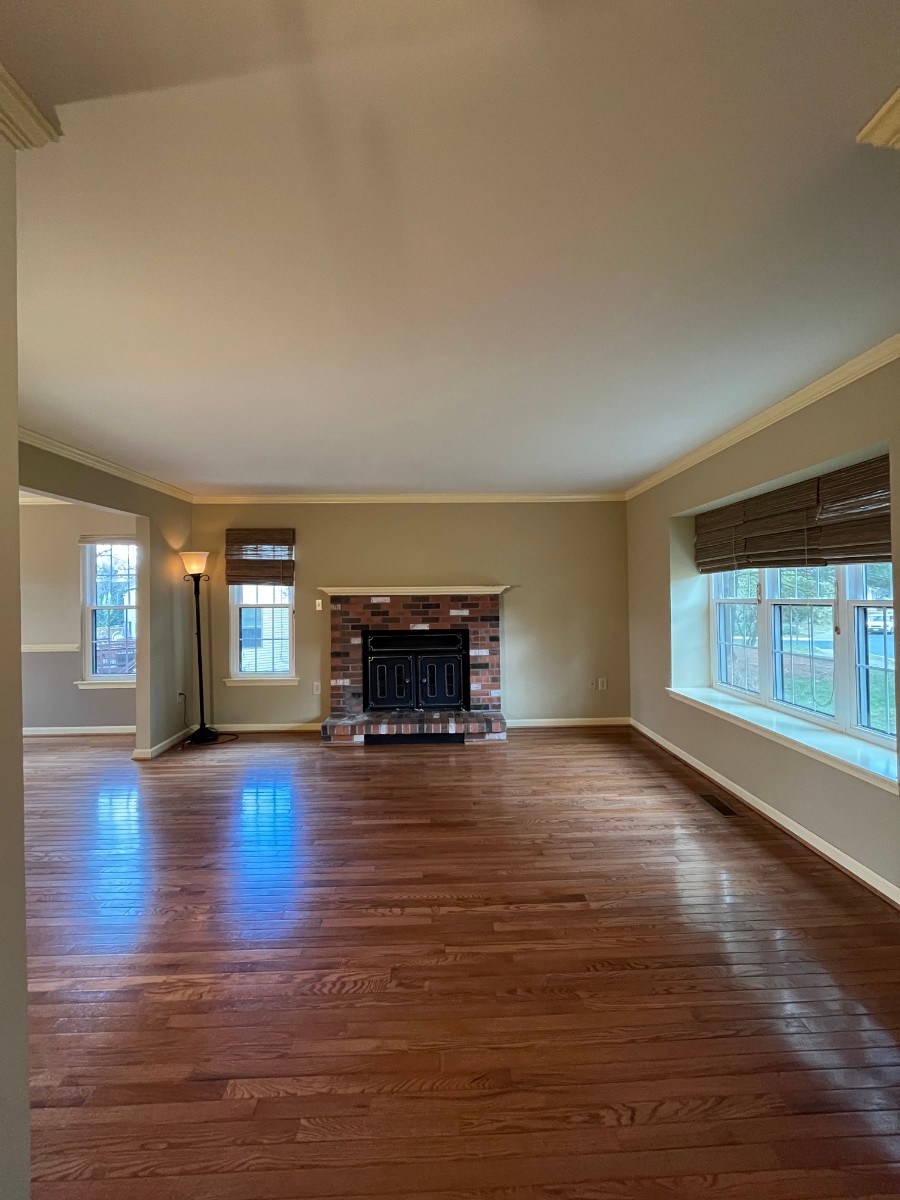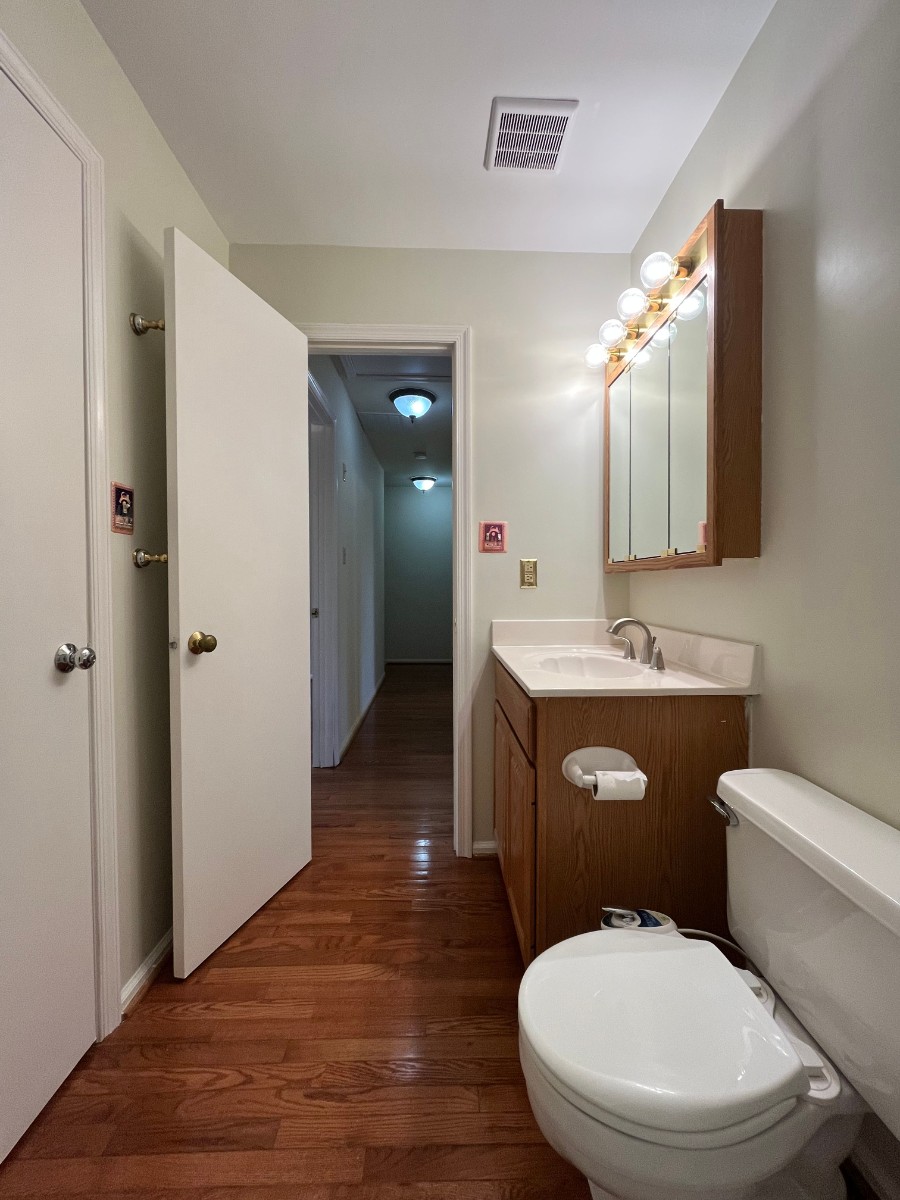11 Vandercastel Rd., Sterling, VA
16
- Map View
- Street View
- Map View
- Street View
At a glance
Discover Modern Comfort in This 3BR, 2.5BA Townhouse
11 Vandercastel Rd.
Sterling, VA 20165
United States
$2,700 Monthly Rent
$2,700 Security Deposit
$45 Application Fee
Date Available to Move In: 02/04/26
property presented by
Reginald Francois |
| Listing Office: Property Specialists Inc |
Property details
| Listing Type: | Off-Base Rental |
| BD / BTH: | 3 / 2.50 |
| Stories: | None |
| ADA Friendly: | None |
| EST. Unit Size: | 1,290sf |
| Parking: | Driveway |
| Dwelling Type | Condo |
| Lease terms | 1 Year |
| Furnished | No |
| Pets allowed | No |
| Additional Fees | $45 |
| Parking fee: | None |
About the property
Discover modern comfort in this 3BR, 2.5BA end-unit townhouse. Nestled in Sterling, VA, this residence offers a seamless blend of functionality and convenience.
As you step into the home, the main level unfolds with inviting hardwood floors, creating a warm ambiance in the spacious living room with a fireplace. The adjacent dining area seamlessly leads to a well-appointed kitchen, complete with stainless steel appliances and ample storage. Sliding doors open to a private deck, providing an ideal space for relaxation or entertaining.
The upper-level features three bedrooms, including a primary bedroom with its own sink and direct access to a full bathroom. The basement adds versatility with a generous rec space, a convenient laundry room, and an additional full bathroom. Outside, a fenced backyard completes the picture, offering a private sanctuary for outdoor activities.
With its prime location in Sterling, this townhouse not only provides modern living at its finest but also places you within reach of local amenities. Enjoy the convenience of Countryside Elementary School just 0.6 miles away, and essential amenities including Lotte Market, Aldi, and CVS—all within a mile.
Schools:
Elementary School: Countryside
Middle School: River Bend
High School: Potomac Falls
Qualifications: To qualify, the two lowest household incomes need to exceed $108,000/ year.
Applicants should also have good credit and rental history.
Fees:
Application Fee: $45/ applicant
Rent: $2,700
Security Deposit: $2,700 (due at time of submitting application)
Date Available: September 20th, 2025
Utilities: Gas, Water, Electric
Pets: No
To view this home, please call the office at (703)525-7010. Showings are by appointment only.
Home is professionally listed by Property Specialists, 4600-D Cherry Hill Rd., Arlington, VA 22207.
Property Specialists, Inc. represents the landlord in this real estate transaction.
Home is professionally listed by Property Specialists Inc., 4600-D Cherry Hill Road, Arlington, VA 22207.
Home is professionally managed by Property Specialists Inc., 4600-D Cherry Hill Road, Arlington, VA 22207.
Property Specialists Inc represents the landlord in this real estate transaction.
VA Loan Benefits
Features And Amenities
- Air Conditioning - Central
- Air Conditioning - Heat Pump
- Air Conditioning - Window
- Alarm system
- Balcony / Patio
- Basement
- Broadband ready
- Cable ready
- Cathedral Ceilings
- Ceiling Fans
- Closets
- Club house
- Carbon Monoxide Detector
- Deck
- Den / Family / Game Room
- Elevator
- Fenced Yard
- Fireplace
- Fitness center
- Florida Room
- Garage Door Opener
- Gated access
- Laundry room
- Near public transportation
- Playground
- Pool
- Screen Porch
- Security System
- Skylights
- Smoke Detectors
- Whirlpool Spa
- Storage
- Storm Shelter
- Swamp Cooler
- Tennis courts
- Utility Shed
- Waterfront
- Window Coverings
Distance To Installation
Distances are Point to Point, not driving distance View on Google Maps
| Mi | Km | Installation |
|---|---|---|
| 12.72 | 20.47 | Naval Surface Warfare Center Carderock |
| 17.52 | 28.19 | National Naval Medical Center Bethesda |
| 19.35 | 31.14 | Walter Reed Army Medical Center Forest Glen Annex |
| 20.37 | 32.78 | United States Naval Observatory |
| 21.14 | 34.02 | Joint Base Myer |
| 21.14 | 34.02 | Fort Myer |
| 21.61 | 34.78 | Arlington Service Center |
| 21.81 | 35.1 | Headquarters Marine Corps |
| 22.38 | 36.02 | Pentagon |
| 24.27 | 39.06 | Adelphi Laboratory |


