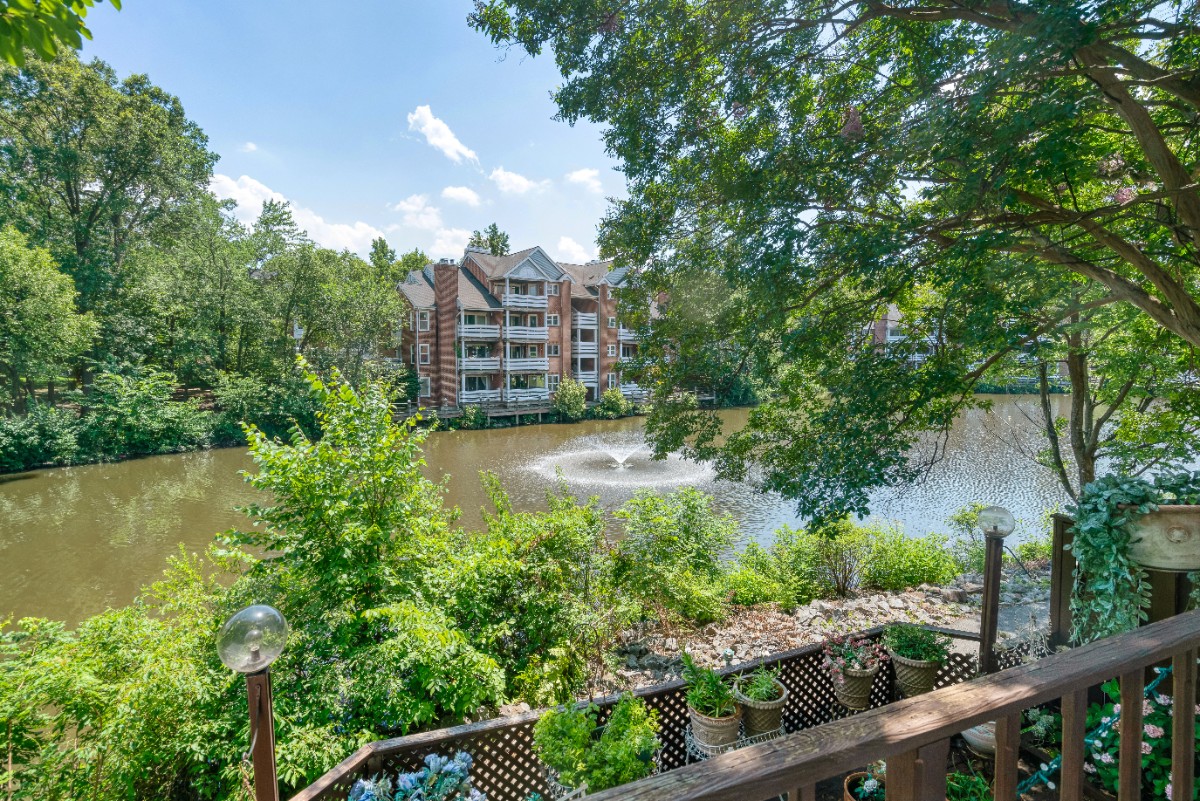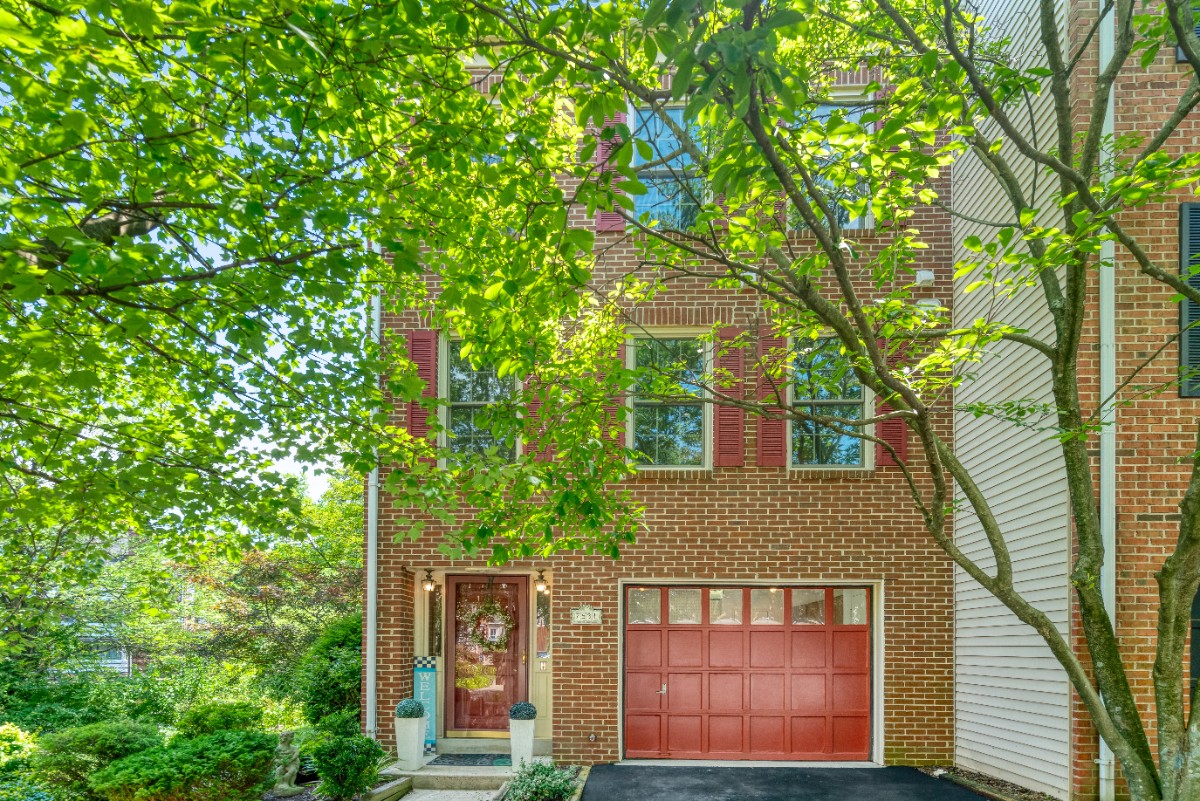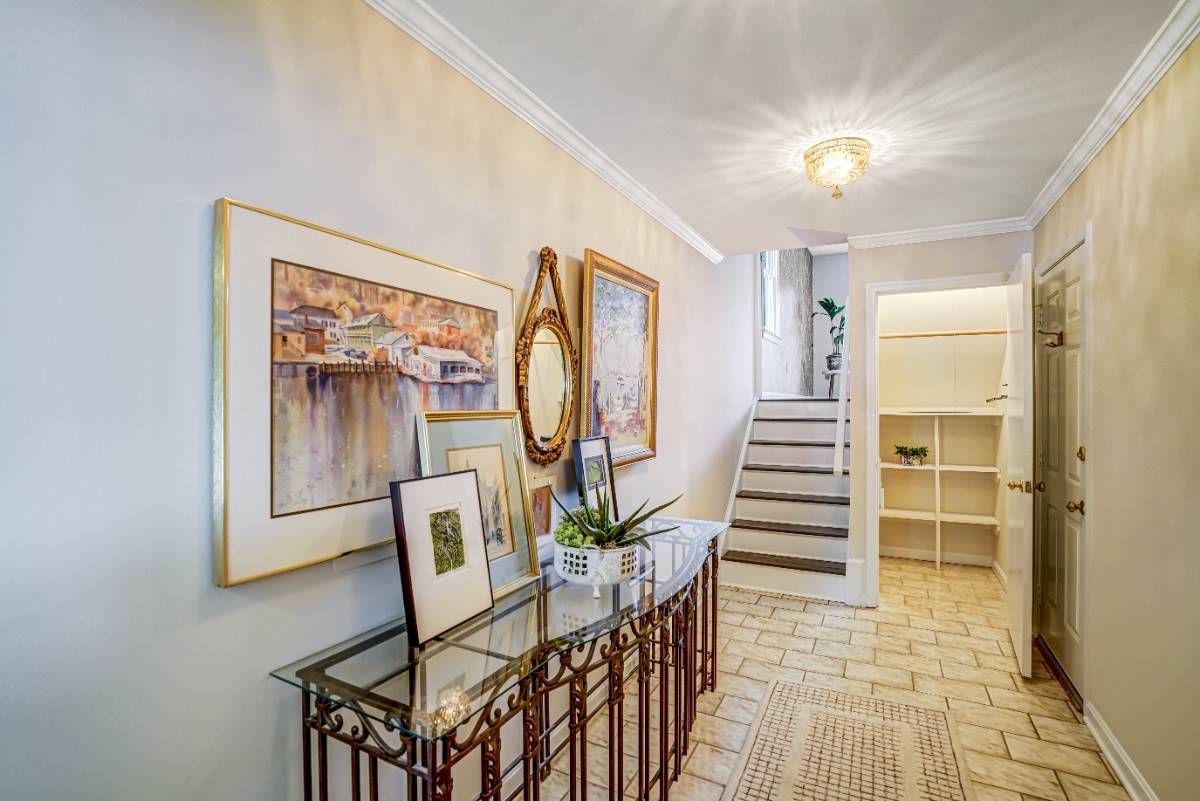7531 Chrisland Cove, Falls Church, VA
20
- Map View
- Street View
- Map View
- Street View
At a glance
7531 Chrisland Cove
7531 Chrisland Cove
Falls Church, VA 22042
United States
$4,000 Monthly Rent
$4,000 Security Deposit
$49 Application Fee
Date Available to Move In: 11/26/25
property presented by
Lisa Ducibella |
| Listing Office: Berkshire Hathaway HomeServies PenFed Realty |
Property details
| Listing Type: | Off-Base Rental |
| BD / BTH: | 2 / 2.75 |
| Stories: | 4 |
| ADA Friendly: | No |
| EST. Unit Size: | None |
| Parking: | Garage |
| Dwelling Type | DPLX/THouse |
| Lease terms | Negotiable |
| Furnished | Optional |
| Pets allowed | Yes, with deposit |
| Additional Fees | $49 |
| Parking fee: | None |
About the property
A stunning, remodeled-to look brand-new, modern-designed end-unit townhouse with lake views. An incredible open concept floorplan home with soaring rooms. The high ceilings, expansive deck, unobstructed views of the lake all contribute to an unparalleled vacation-like setting yet wonderfully right near the Mosaic District and the Dunn Loring Metro. If you want to get to the city fast yet feel a vacation setting unwind when you get home, this is absolutely the right house for you! Situated between the excitement of Mosaic District and the charm of the City of Falls Church! This home has a spacious eat-in gourmet kitchen with wrap around kitchen island that flows delightfully into the dining room and offers a bird's eye view of the great room. The great room picture windows that seem a million miles away from the perspective of the great room, are eye level from the kitchen and they offer a vibrant tree-lined view that is somehow just great for the soul! This stunning view makes sitting at the dining room table for hours enjoying a meal both relaxing and unhurried. I have encountered no other property like this ever! The layout of this townhouse is incredibly flexible. There are two Owner's Suites, each with their own private bathroom and there are two lofts. One loft is attached to the main primary suite so if you need a nursery, dressing room, home office away from the household, this would be ideal. The other loft is separated from the 2nd primary suite by stairs. It is open with bird's eye view of the great room. So, while the open loft is not a traditional bedroom, it could have a small pullout couch bed for guests. Most common use of the open loft is a home office or tv room. It is an ideal flex space for anything you need! The garage is attached to the HVAC in the house and stays as comfortable as the house all year round. It would make an excellent mancave, she shed, or hangout spot. It is quite nice! It is climate controlled, updated lighting, brand new epoxy flooring, half bath and Merillat Cabinets. But mostly it is an excellent 1-car garage that can house most sedans. This is an energy-efficient home. The high-end Pella windows are a few months old throughout the entire home, the roof was installed two years ago, and the HVAC is young and in excellent condition. Your utility bills should be incredibly low. You can adjust the home's airflow with the changing seasons, and it ensures maximum comfort throughout the house evenly. The bathrooms are designed with fixtures from Restoration Hardware. They are luxurious. Brand new Top-Down Bottom Up Bali Blinds to preserve your privacy and retain views. This house and its ceilings were freshly painted. The color is a beautiful neutral griege and looks fantastic! The Yacht Club at Sequoia Village, a small enclave of 70 townhomes situated on the north side of Lake Sequoia. This incredible neighborhood is one mile from the Dunn Loring METRO, inside the beltway next to major commuter routes and has controlled entrance gate access and boasts a stunning lakefront community. Included is a lakeside walking trail, relaxing Zen-style gardens with bench seating, and lakeside pool/clubhouse amenities. The application fee is $49.99 per applicant, and all adults (18+) must apply. Please apply via RentSpree, ask listing agent for more details. No smoking allowed and pets considered on a case-by-case basis. Reserved parking space #31. Corporate short-term leases and insurance company's welcome. $25.00 Deposit Collected Per Gate Transmitter. Agent/Owner.
VA Loan Benefits
Features And Amenities
- Air Conditioning - Central
- Air Conditioning - Heat Pump
- Air Conditioning - Window
- Alarm system
- Balcony / Patio
- Basement
- Broadband ready
- Cable ready
- Cathedral Ceilings
- Ceiling Fans
- Closets
- Club house
- Carbon Monoxide Detector
- Deck
- Den / Family / Game Room
- Elevator
- Fenced Yard
- Fireplace
- Fitness center
- Florida Room
- Garage Door Opener
- Gated access
- Laundry room
- Near public transportation
- Playground
- Pool
- Screen Porch
- Security System
- Skylights
- Smoke Detectors
- Whirlpool Spa
- Storage
- Storm Shelter
- Swamp Cooler
- Tennis courts
- Utility Shed
- Waterfront
- Window Coverings
Distance To Installation
Distances are Point to Point, not driving distance View on Google Maps
| Mi | Km | Installation |
|---|---|---|
| 6.85 | 11.03 | Arlington Service Center |
| 6.9 | 11.11 | Joint Base Myer |
| 6.9 | 11.11 | Fort Myer |
| 7.14 | 11.5 | Headquarters Marine Corps |
| 7.62 | 12.27 | Naval Surface Warfare Center Carderock |
| 7.96 | 12.82 | Pentagon |
| 8.46 | 13.62 | United States Naval Observatory |
| 10.23 | 16.47 | Fort Lesley J McNair |
| 10.27 | 16.52 | Naval Research Lab |
| 10.36 | 16.68 | Joint Base Anacostia-Bolling |


