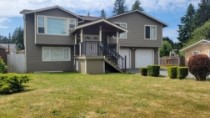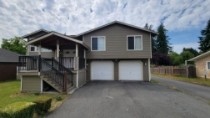8014 Beverly Lane Everett, WA 98203, Everett, WA
20
- Map View
- Street View
- Map View
- Street View
At a glance
Quiet 3BD Near Evergreen Way – Walk to Cascade HS!
8014 Beverly Lane Everett, WA 98203
Unit A
Everett, WA 98203
United States
$2,200 Monthly Rent
$2,200 Security Deposit
$60 Application Fee
Date Available to Move In: 08/30/25
property presented by
Impact Management |
| Listing Office: IMPACT Property Management |
Property details
| Listing Type: | Off-Base Rental |
| BD / BTH: | 3 / 1.50 |
| Stories: | None |
| ADA Friendly: | None |
| EST. Unit Size: | 1,260sf |
| Dwelling Type | DPLX/THouse |
| Lease terms | 1 Year |
| Furnished | None |
| Pets allowed | No |
| Additional Fees | $60 |
About the property
$2,200.00 / month
Available 7/25/2025
3 Bed 1.5 Bath 1260 sqft
AVAILABLE NOW! Spacious and well-maintained upper level of a home available for rent. Includes use of 1 side of garage!
Please note: A tenant resides in the downstairs unit.
3 bedroom upper level of home, Located in central Everett on a dead end street, this home is tucked away in a small neighborhood walking distance to Evergreen Middle School and Cascade High School. Only blocks to Evergreen Way with easy access to restaurants, banks, and shopping including Safeway and Fred Meyer. Quick access to SR 526 (Boeing Freeway) make a short commute for Boeing and other business located in the Paine Field vicinity. Less than 10 minutes to shopping/dining in the Everett Mall area.
Private access via the front porch, this home has hard surface flooring throughout (no carpet for easy cleaning/maintenance).
The living room has vaulted ceiling, skylight, and multiple windows to allow in natural light. The kitchen has a vaulted ceiling, stainless steel dishwasher, stainless steel gas stove/oven, black French door fridge, double sided sink, and a pantry. Dining room/area has vaulted ceiling door and door leading to large deck. Coat closet in hallway.
The primary bedroom has an attached ¾ bath (shower and toilet) and a large double door closet. The other 2 bedrooms have single sized-sized closets. The hallway bathroom has a tub/shower combo and a linen closet. Both bathrooms have tile flooring.
Washer and dryer is shared with the downstairs unit and is located in garage. Please note that Tenant will have use of 1 space in the garage for parking and/or storage. Tenant to park on the left side of the driveway only.
Large fully fenced back yard (property is approx. ¼ acre), to be shared with downstairs Tenants.
Rental Terms
• Lease Term: 1 year
• Security Deposit equal to one month's rent
• Utilities & landscaping: Tenant pays $400/month for water, sewer, garbage, electric, and landscaping
Sorry, no pets allows
No smoking of any kind allowed in or on the premises.
Monthly rent is $2200 plus the additional $400 noted above.
General Qualifications and Information:
• Gross household income of at least $6800 per month
• All legal and verifiable sources of income accepted
• Credit score of at least 675
• Each proposed occupant 18+ years old must apply
• Min. 1 year rental history and/or mortgage payment history (no negative or neutral references)
• Non-refundable administration fee of $275 due prior to move in
• Renter's insurance required with a minimum of $100,000 liability coverage.
• As part of the application process, ALL applicants must complete a no pet profile at https://impactpropertymgmt.petscreening.com/. There is no fee for this as this is a no pet property or if you require an assistance animal.
• Impact Property Management does not accept comprehensive reusable tenant screening reports
• See complete qualification requirements at: https://www.impactpropertymgmt.com/application
Rental Features
Hardwood floors
Refrigerator
Dishwasher
Garage parking
Fenced yard
Stove and oven
Private balcony
Dryer
Heat
Washer
Mirrors
Handrails
Linen closet
Pantry
Skylight
Tile floors
Vaulted ceiling
Window coverings
Lease Terms
$2,200.00 security deposit
VA Loan Benefits
Features And Amenities
- Air Conditioning - Central
- Air Conditioning - Heat Pump
- Air Conditioning - Window
- Alarm system
- Balcony / Patio
- Basement
- Broadband ready
- Cable ready
- Cathedral Ceilings
- Ceiling Fans
- Closets
- Club house
- Carbon Monoxide Detector
- Deck
- Den / Family / Game Room
- Elevator
- Fenced Yard
- Fireplace
- Fitness center
- Florida Room
- Garage Door Opener
- Gated access
- Laundry room
- Near public transportation
- Playground
- Pool
- Screen Porch
- Security System
- Skylights
- Smoke Detectors
- Whirlpool Spa
- Storage
- Storm Shelter
- Swamp Cooler
- Tennis courts
- Utility Shed
- Waterfront
- Window Coverings
Distance To Installation
Distances are Point to Point, not driving distance View on Google Maps
| Mi | Km | Installation |
|---|---|---|
| 4.37 | 7.03 | Naval Station Everett |
| 13.98 | 22.5 | Smokey Point Navy Support Complex |
| 23.56 | 37.91 | Jim Creek Recreation Area |
| 23.78 | 38.27 | Coast Guard Station Seattle |
| 24.11 | 38.8 | Naval Undersea Warfare Center Keyport |
| 24.63 | 39.64 | Naval Magazine Indian Island |
| 26.09 | 41.99 | Naval Outlying Field Coupeville |
| 26.55 | 42.73 | Naval Base Kitsap - Bremerton |
| 28.88 | 46.47 | Manchester Fuel Depot |
| 32.23 | 51.87 | Naval Base Kitsap - Bangor Bremerton Keyport |


