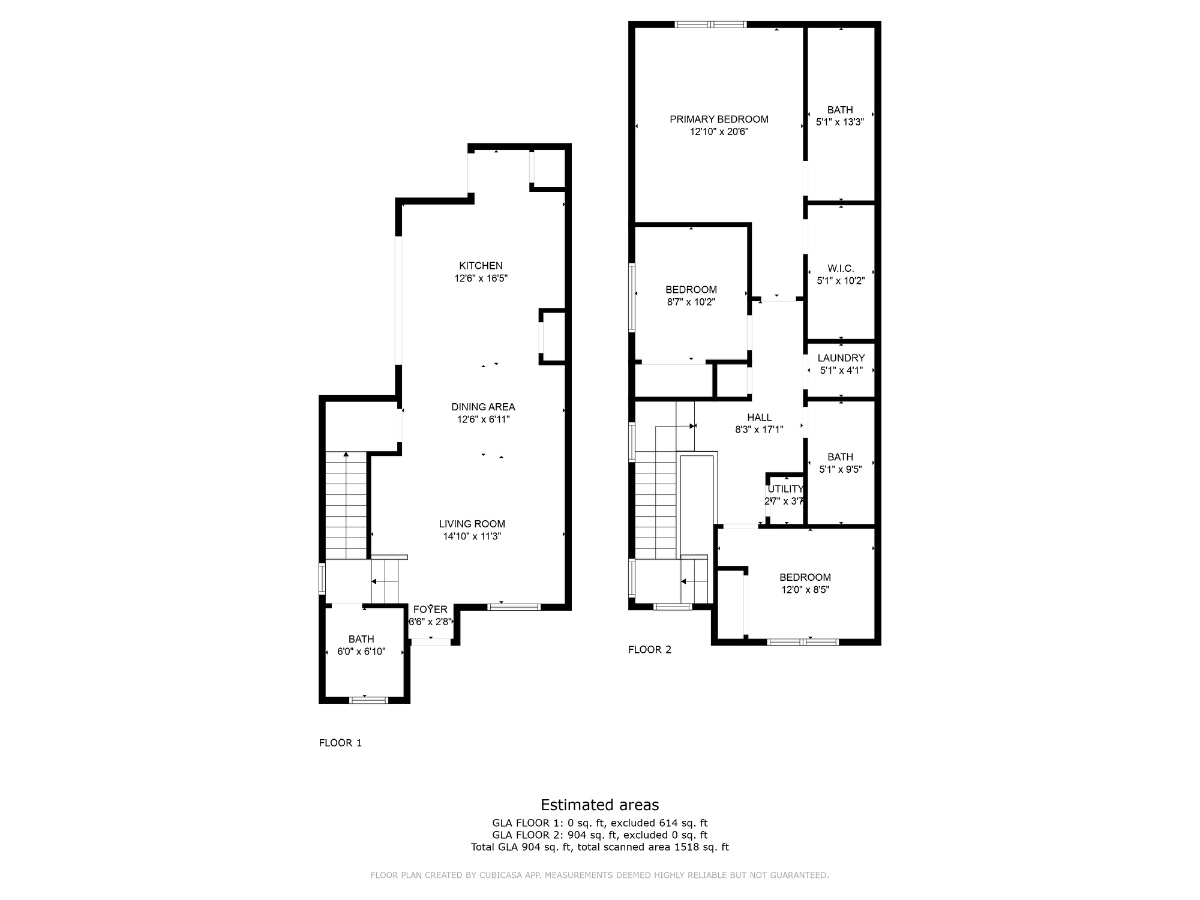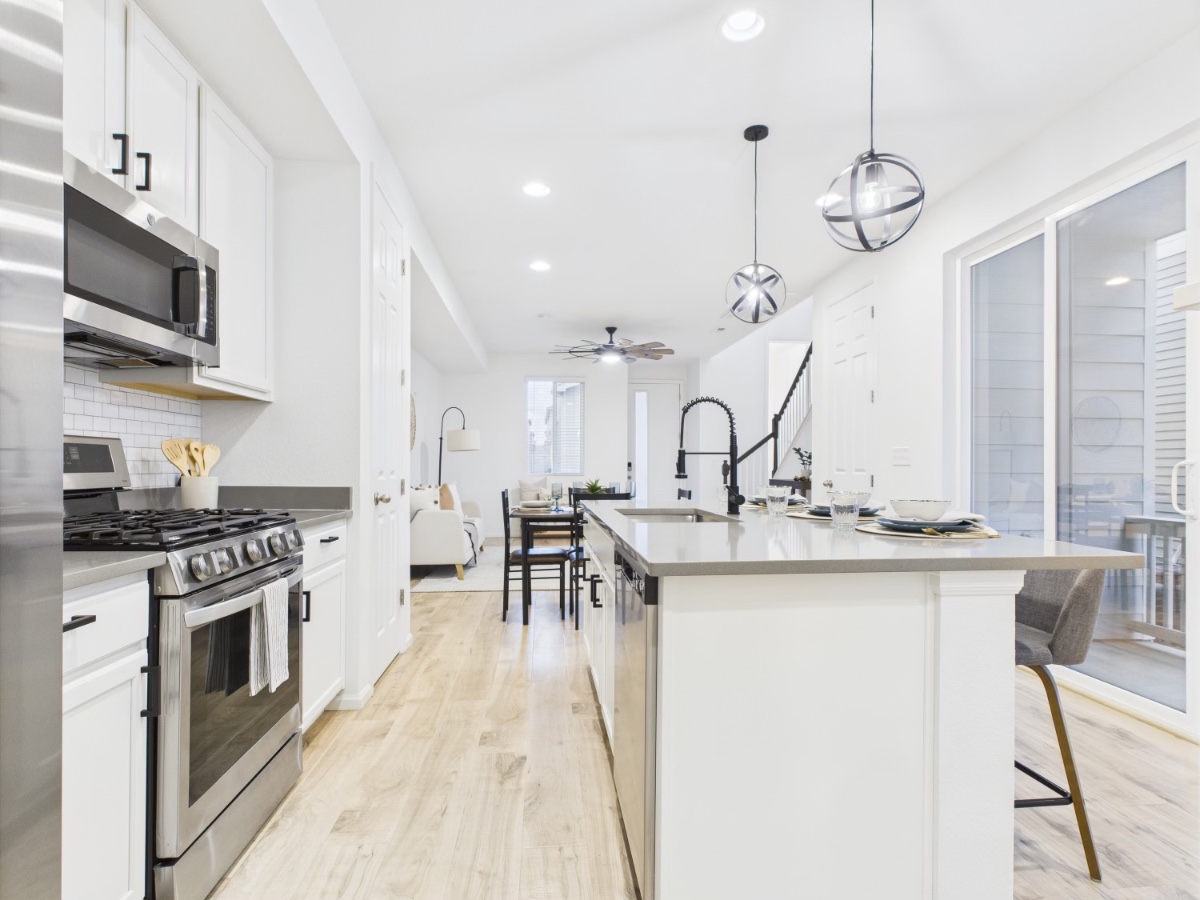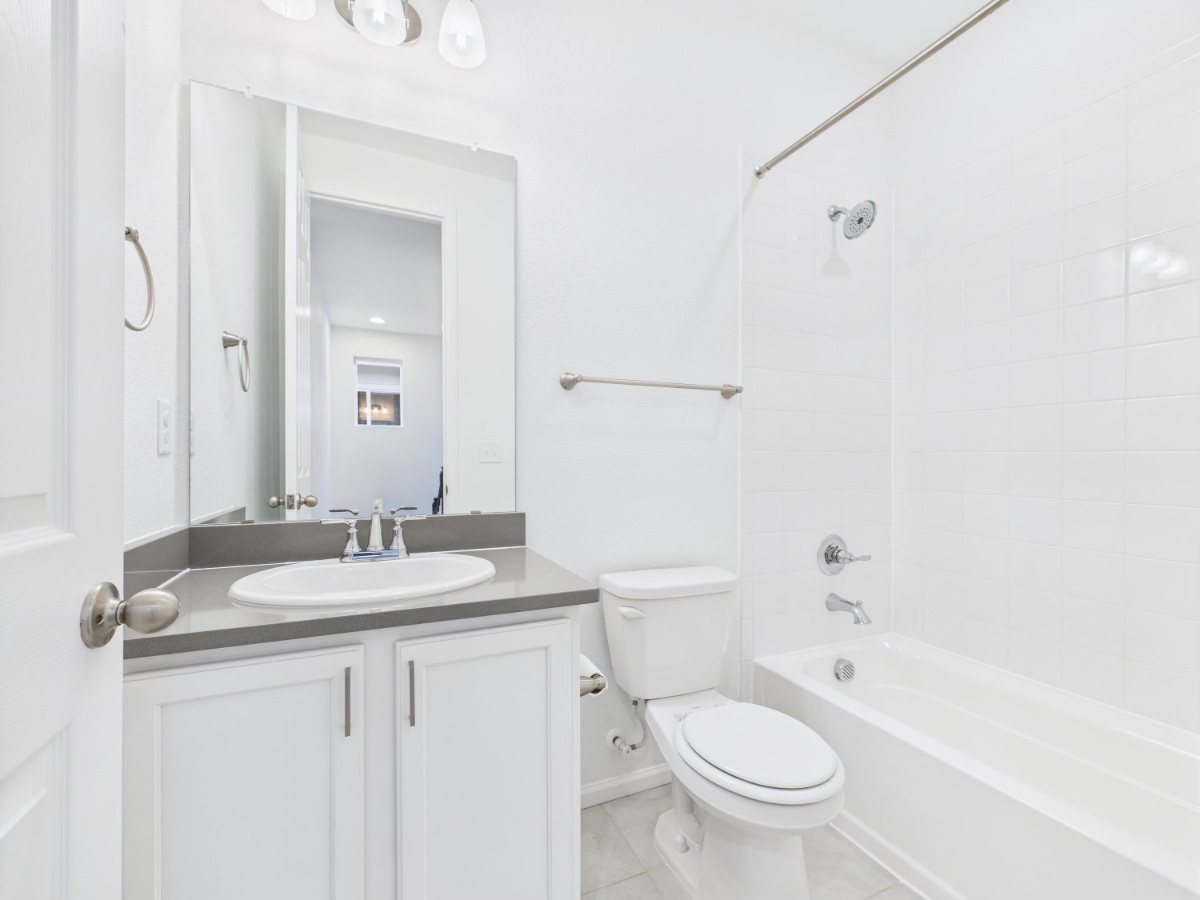5062 Baseline View, Colorado Springs, CO
15
- Map View
- Street View
- Map View
- Street View
At a glance
Baseline View
5062 Baseline View
5062
Colorado Springs, CO 80920
United States
$2,600 Monthly Rent
$3,000 Security Deposit
$45 Application Fee
Date Available to Move In: 02/04/26
property presented by
Paige Smick |
| Listing Office: N/A |
Property details
| Listing Type: | Off-Base Rental |
| BD / BTH: | 3 / 2.50 |
| Stories: | 2 |
| ADA Friendly: | No |
| EST. Unit Size: | 1,539sf |
| Parking: | Garage |
| Dwelling Type | DPLX/THouse |
| Lease terms | Negotiable |
| Furnished | No |
| Pets allowed | Yes, subject to approval |
| Additional Fees | $45 |
| Parking fee: | None |
About the property
Step into this beautifully upgraded 3-bedroom, 2.5-bath home in Colorado Springs’ highly sought-after District 20. Designed for modern family living, this move-in ready home offers a thoughtful blend of style, functionality, and comfort.
The spacious main floor features upgraded LVP flooring and 8-foot doors throughout, creating an open, airy feel. The kitchen is a chef’s dream with a larger island, quartz countertops, pendant lighting, updated faucet, and a stove with a fifth burner plus convection and air fryer options. The open stair railing and farmhouse-style ceiling fans with remotes add both elegance and convenience. The remodeled powder bathroom on the main floor features a modern vanity with updated fixtures and black hardware for a sleek, contemporary look.
Upstairs, you’ll find plush carpet with upgraded padding, a master bath retreat with an oversized shower, glass door, and tall vanity, as well as a guest bathroom with a taller vanity. Additional thoughtful upgrades include privacy window tinting for energy efficiency, Cat 6 Ethernet in every room, kid-safe outlets, and a striking 3D accent wall in one of the bedrooms.
The oversized 13-foot garage and south-facing driveway make parking and snow removal easy, while the home’s energy-saving features help reduce utility costs.
Located near top-rated District 20 schools and Catholic school options, this home is just minutes from three major hospitals, grocery stores, malls, and scenic walking paths. Nestled in a safe, low-crime neighborhood, it’s perfect for families looking for both convenience and community.
This home is ready for immediate occupancy, offering a combination of upgrades, space, and thoughtful details that make everyday living easier and more comfortable.
VA Loan Benefits
Features And Amenities
- Air Conditioning - Central
- Air Conditioning - Heat Pump
- Air Conditioning - Window
- Alarm system
- Balcony / Patio
- Basement
- Broadband ready
- Cable ready
- Cathedral Ceilings
- Ceiling Fans
- Closets
- Club house
- Carbon Monoxide Detector
- Deck
- Den / Family / Game Room
- Elevator
- Fenced Yard
- Fireplace
- Fitness center
- Florida Room
- Garage Door Opener
- Gated access
- Laundry room
- Near public transportation
- Playground
- Pool
- Screen Porch
- Security System
- Skylights
- Smoke Detectors
- Whirlpool Spa
- Storage
- Storm Shelter
- Swamp Cooler
- Tennis courts
- Utility Shed
- Waterfront
- Window Coverings
Distance To Installation
Distances are Point to Point, not driving distance View on Google Maps
| Mi | Km | Installation |
|---|---|---|
| 9.42 | 15.16 | Peterson Air Force Base |
| 15.78 | 25.4 | Schriever Air Force Base |
| 15.78 | 25.4 | Schriever Space Force Base |
| 15.78 | 25.4 | Peterson Space Force Base |
| 16.08 | 25.88 | Cheyenne Mountain Air Force Station |
| 26.95 | 43.38 | United States Air Force Academy |
| 27.91 | 44.92 | Fort Carson |
| 49.5 | 79.67 | Pueblo Chemical Depot |
| 51.87 | 83.47 | Buckley Air Force Base |
| 51.87 | 83.47 | Buckley Space Force Base |


