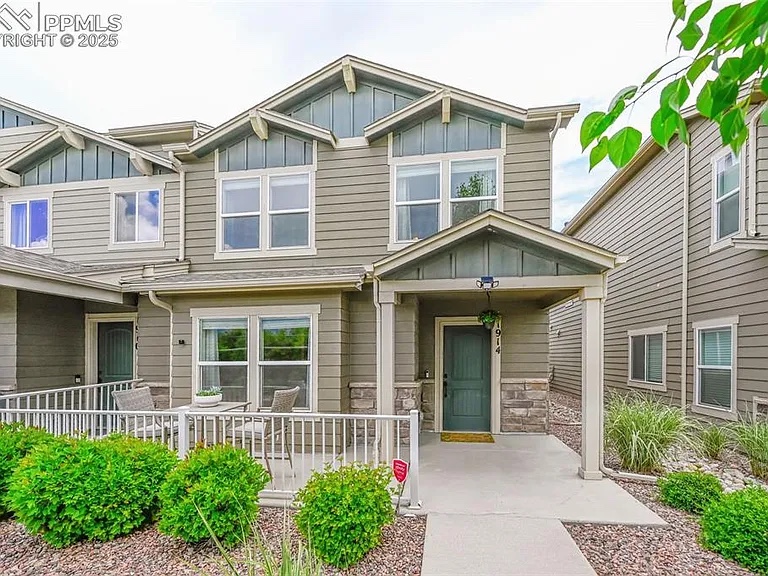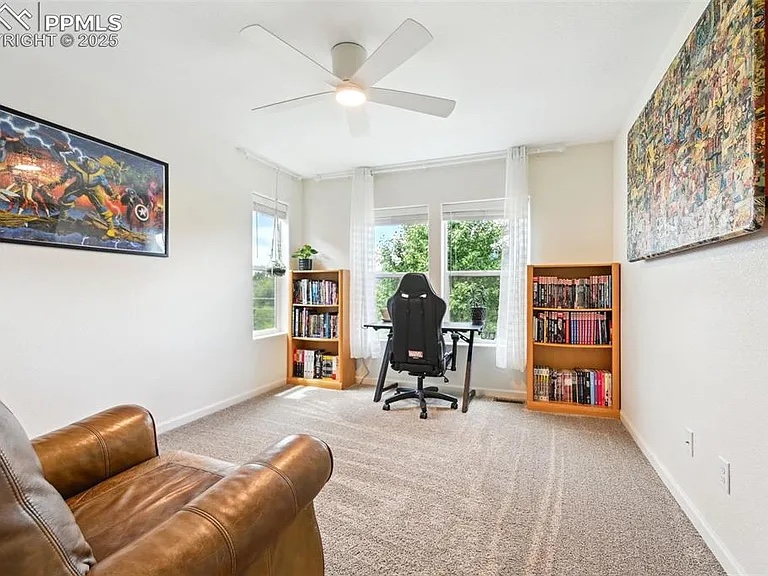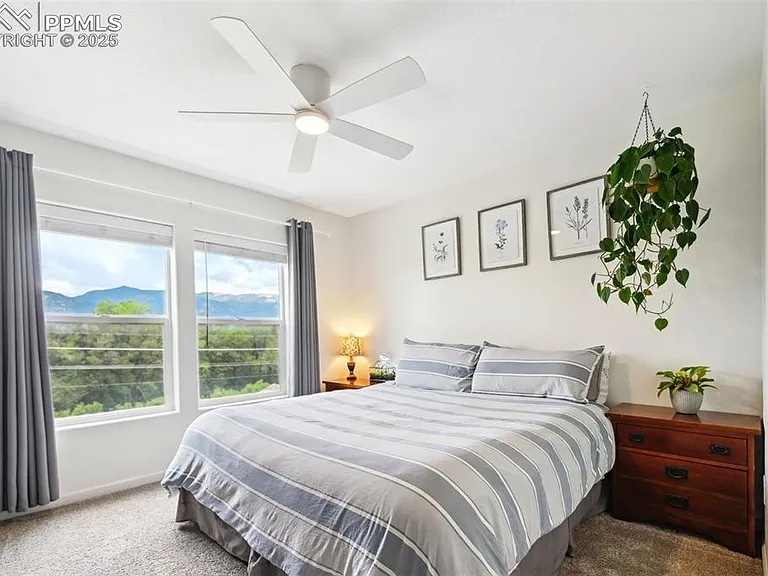1914 Birmingham Loop, Colorado Springs, CO
15
- Map View
- Street View
- Map View
- Street View
At a glance
1914
1914 Birmingham Loop
Colorado Springs, CO 80910
United States
$400,000 Sale Price
$0 Security Deposit
$0 Application Fee
Date Available to Move In: 10/21/25
property presented by
Jessica Brown |
| Listing Office: Pink realty |
Property details
| Listing Type: | For Sale by Agent |
| BD / BTH: | 3 / 3.00 |
| Stories: | 2 |
| ADA Friendly: | Yes |
| EST. Unit Size: | 1,966m |
| Parking: | Garage |
| Dwelling Type | DPLX/THouse |
| Lease terms | Negotiable |
| Furnished | No |
| Pets allowed | Yes |
| Additional Fees | None |
| Parking fee: | None |
E04, E05, E06, E09, E08, E07, W01, W02, W03, W05, W04, O02E, O01E, O03E, O01, O02, O03, O04, O05, O06, O08, O07, O09, O10, E01, E02, E03
About the property
Welcome to this beautiful end unit townhome which has been meticulously maintained. Facing the trees and to the West, you can enjoy both the surrounding scenery and some amazing mountain views! Built in 2019, this home presents as if it's brand-new offering 3 bedrooms, 3 bathrooms, and a spacious 2 car attached garage. From the moment you walk in the door, you'll love the openness and all of the natural light that pours in. This open floorplan is perfect for entertaining. There is a large picture window in the front that overlooks the trees and green space. The kitchen has granite countertops, staggered cabinetry, countertop seating, a pantry, stainless steel appliances, and an abundance of cabinet space. You'll enjoy having LVT flooring throughout the main level. There is a guest powder bath on the main level and a couple of storage closets. Upstairs, you'll love the convenience of having the laundry room between the bedrooms. The primary bedroom is spacious enough to comfortably accommodate a restful sleeping area, along with an intimate sitting area or a dedicated workspace, providing both relaxation and functionality in one seamless design. There is a large walk-in closet along with a beautiful bath with an oversized shower and double vanity with granite countertops. There are an additional 2 bedrooms upstairs both with stellar mountain views and walk-in closets along with another full-size bathroom. This home comes equipped with A/C perfect for the summertime. And the best summer feature is the clubhouse and pool available to the owners! There is a dog park area, firepit, private gym, and ample amount of additional guest parking. Be prepared to be the place where everyone wants to visit this summer to enjoy all that this home and community has to offer! Please contact Jessica Brown @ Pink Realty.
VA Loan Benefits
Features And Amenities
- Air Conditioning - Central
- Air Conditioning - Heat Pump
- Air Conditioning - Window
- Alarm system
- Balcony / Patio
- Basement
- Broadband ready
- Cable ready
- Cathedral Ceilings
- Ceiling Fans
- Closets
- Club house
- Carbon Monoxide Detector
- Deck
- Den / Family / Game Room
- Elevator
- Fenced Yard
- Fireplace
- Fitness center
- Florida Room
- Garage Door Opener
- Gated access
- Laundry room
- Near public transportation
- Playground
- Pool
- Screen Porch
- Security System
- Skylights
- Smoke Detectors
- Whirlpool Spa
- Storage
- Storm Shelter
- Swamp Cooler
- Tennis courts
- Utility Shed
- Waterfront
- Window Coverings
Distance To Installation
Distances are Point to Point, not driving distance View on Google Maps
| Mi | Km | Installation |
|---|---|---|
| 4.63 | 7.44 | Peterson Air Force Base |
| 5.49 | 8.84 | Cheyenne Mountain Air Force Station |
| 14.02 | 22.56 | Schriever Air Force Base |
| 14.02 | 22.56 | Schriever Space Force Base |
| 14.02 | 22.56 | Peterson Space Force Base |
| 16.82 | 27.07 | Fort Carson |
| 25.76 | 41.45 | United States Air Force Academy |
| 41.38 | 66.59 | Pueblo Chemical Depot |
| 62.71 | 100.92 | Buckley Air Force Base |
| 62.71 | 100.92 | Buckley Space Force Base |


