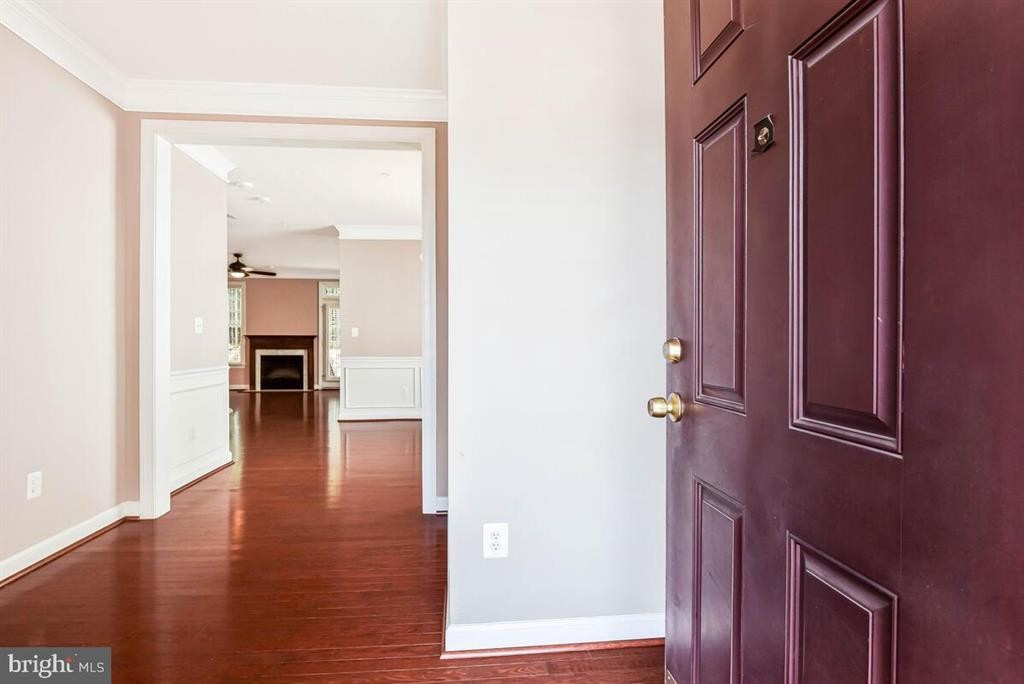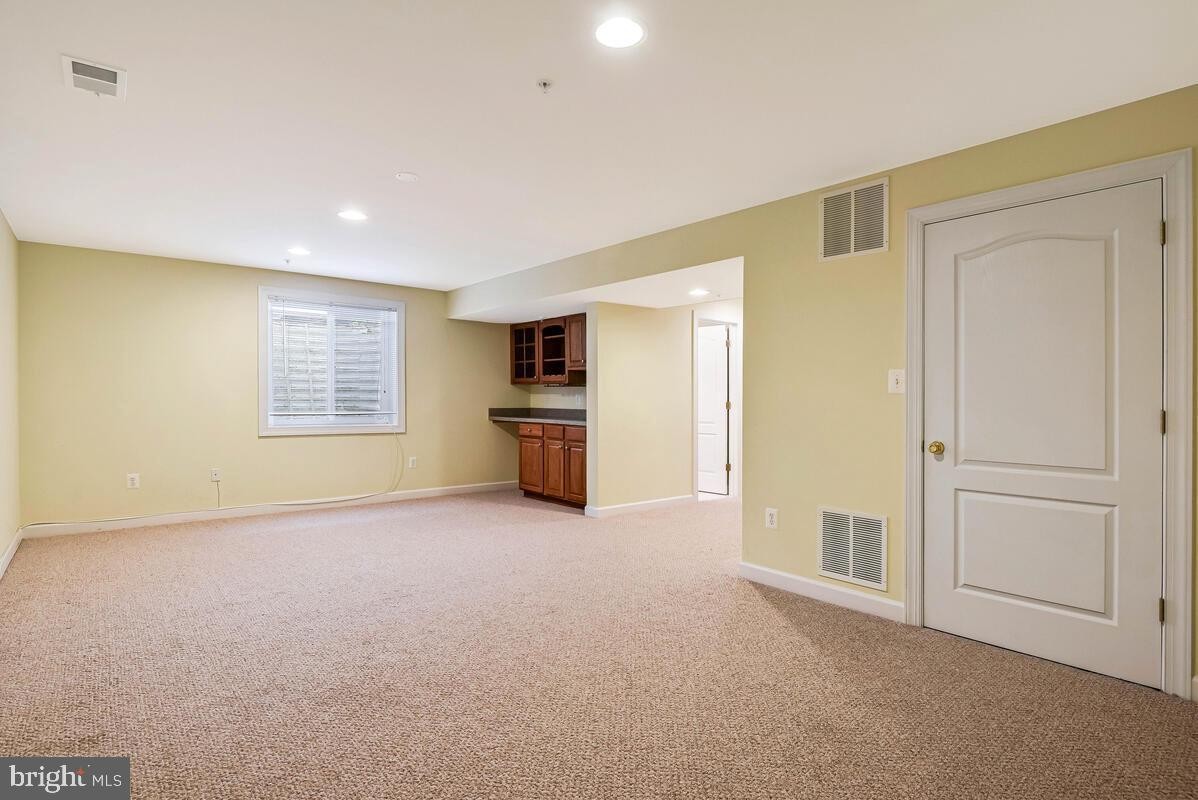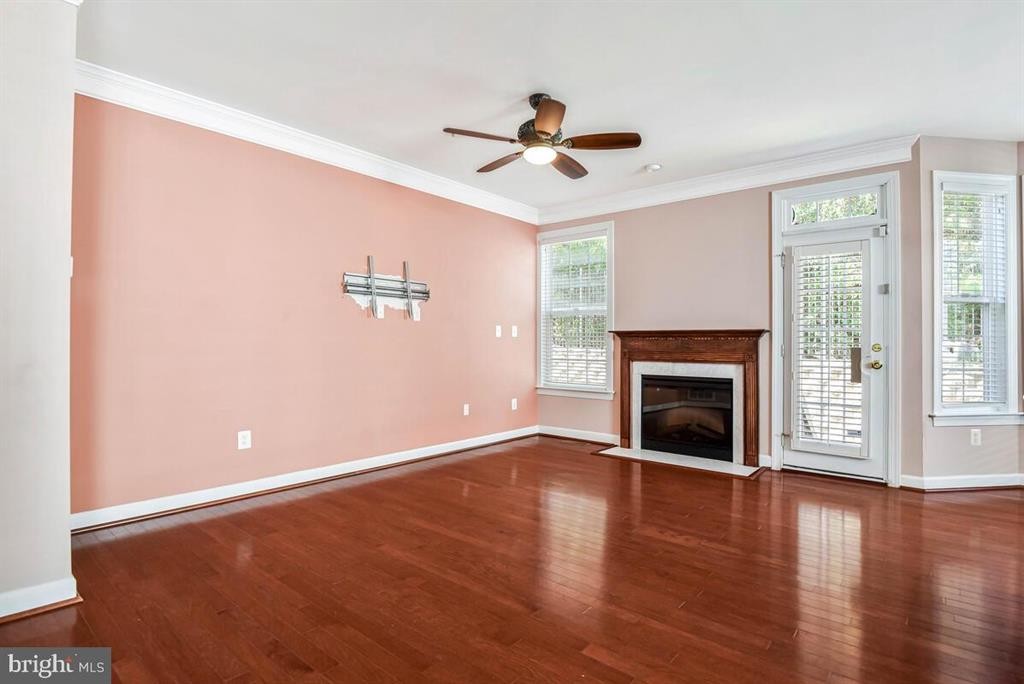4916 7th St NE, Washington, DC
19
- Map View
- Street View
- Map View
- Street View
At a glance
Ernestine J. Wilson Real Estate LLC
4916 7th St NE
Washington, DC 20017
United States
$3,800 Monthly Rent
$3,800 Security Deposit
$49 Application Fee
Date Available to Move In: 02/04/26
property presented by
Ernestine Wilson |
| Listing Office: Ernestine J Wilson Real Estate LLC |
Property details
| Listing Type: | Off-Base Rental |
| BD / BTH: | 3 / 3.00 |
| Stories: | 3 |
| ADA Friendly: | No |
| EST. Unit Size: | 2,800 |
| Parking: | Garage |
| Dwelling Type | DPLX/THouse |
| Lease terms | 1 Year |
| Furnished | No |
| Pets allowed | Yes, subject to approval |
| Additional Fees | $49 |
| Parking fee: | None |
E07, E08, E09, W01, W02, W03, W04, W05, O01E, O02E, O03E, O01, O02, O03, O04, O05, O06, O07, O08, O09, O10, E06, E05
About the property
Elegant End-Unit Townhome in Brookland – 2,800 Sq. Ft. of Refined Living
Discover the perfect blend of space, style, and location in this beautifully designed three-level end-unit townhouse, offering approximately 2,800 square feet of thoughtfully curated living space in one of Brookland’s most desirable neighborhoods.
The main level features an open-concept layout ideal for entertaining, with hardwood floors, recessed lighting, and expansive living and dining areas. At the center of the home, the gourmet kitchen impresses with a large granite island, stainless steel appliances, generous counter space, and a walk-in pantry for effortless storage.
Upstairs, the owner’s suite offers a private retreat with two walk-in closets, a ceiling fan, and a luxurious en-suite bath complete with double vanities, a private water closet, a walk-in shower, and a sunken tub with jacuzzi jets. The laundry room is conveniently located on the bedroom level, and additional closets throughout the home provide ample storage.
The finished basement includes a wet bar and offers versatile space for relaxing, entertaining, or creating a media room. An attached front-entry garage ensures easy and secure parking.
Located just minutes from Fort Totten Metro, Walmart, Petco, and the vibrant amenities of Brookland, this home combines comfort, convenience, and contemporary living in one exceptional package.
VA Loan Benefits
Features And Amenities
- Air Conditioning - Central
- Air Conditioning - Heat Pump
- Air Conditioning - Window
- Alarm system
- Balcony / Patio
- Basement
- Broadband ready
- Cable ready
- Cathedral Ceilings
- Ceiling Fans
- Closets
- Club house
- Carbon Monoxide Detector
- Deck
- Den / Family / Game Room
- Elevator
- Fenced Yard
- Fireplace
- Fitness center
- Florida Room
- Garage Door Opener
- Gated access
- Laundry room
- Near public transportation
- Playground
- Pool
- Screen Porch
- Security System
- Skylights
- Smoke Detectors
- Whirlpool Spa
- Storage
- Storm Shelter
- Swamp Cooler
- Tennis courts
- Utility Shed
- Waterfront
- Window Coverings
Distance To Installation
Distances are Point to Point, not driving distance View on Google Maps
| Mi | Km | Installation |
|---|---|---|
| 4.2 | 6.77 | United States Naval Observatory |
| 5.03 | 8.1 | Walter Reed Army Medical Center Forest Glen Annex |
| 5.2 | 8.36 | Naval Support Activity Washington |
| 5.21 | 8.38 | Naval District Washington |
| 5.75 | 9.26 | Fort Lesley J McNair |
| 6.12 | 9.85 | Adelphi Laboratory |
| 6.2 | 9.97 | National Naval Medical Center Bethesda |
| 6.28 | 10.1 | Pentagon |
| 6.53 | 10.51 | Joint Base Myer |
| 6.53 | 10.51 | Fort Myer |


