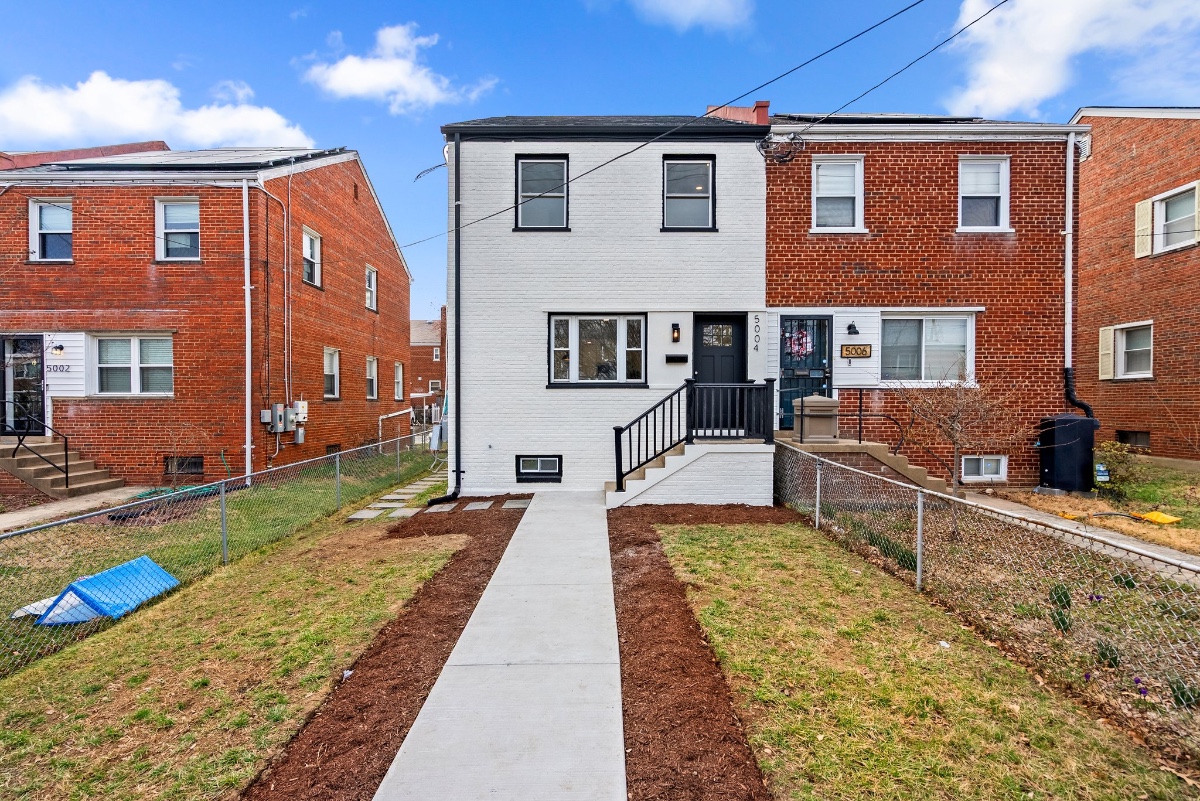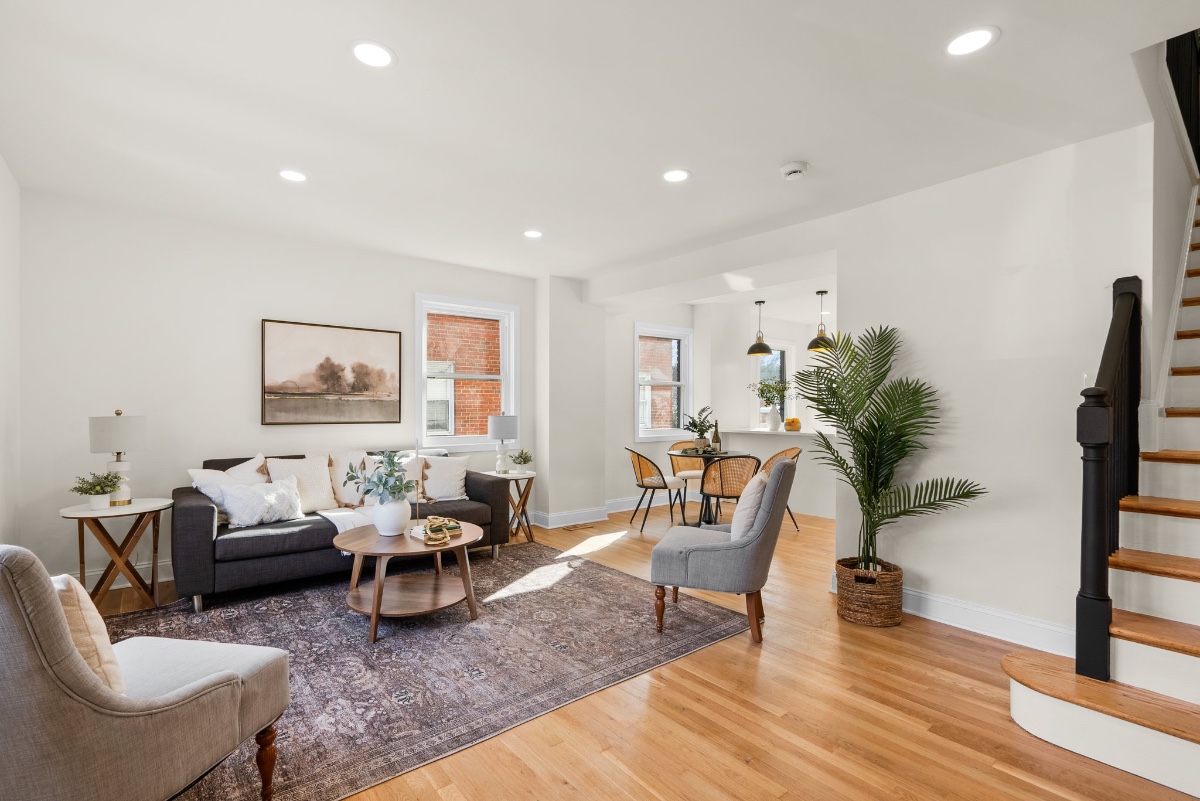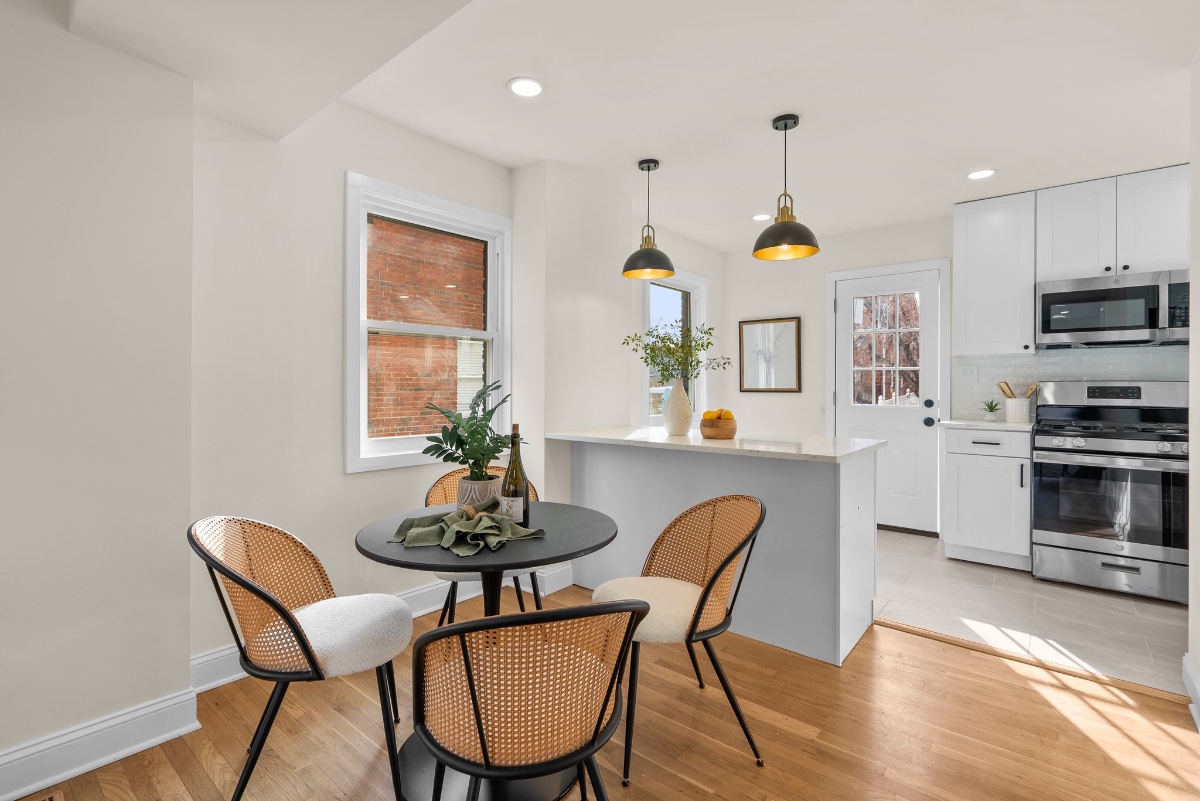5004 Sargent Rd NE, Washington, DC
20
- Map View
- Street View
- Map View
- Street View
At a glance
5004 Sargent Rd NE
Washington, DC 20017
United States
$3,600 Monthly Rent
$1,800 Security Deposit
$0 Application Fee
Date Available to Move In: 12/15/25
property presented by
Seun Gbadamosi |
| Listing Office: Seun Gbadamosi |
Property details
| Listing Type: | Off-Base Rental |
| BD / BTH: | 3 / 3.00 |
| Stories: | None |
| ADA Friendly: | None |
| EST. Unit Size: | 1,496sf |
| Parking: | Driveway |
| Dwelling Type | DPLX/THouse |
| Lease terms | 1 Year |
| Furnished | No |
| Pets allowed | Yes, subject to approval |
| Additional Fees | None |
| Parking fee: | None |
About the property
Welcome to 5004 Sargent Rd NE-your future home!
This stunningly renovated 3-bedroom, 3.5-bath semi-detached home seamlessly blends modern upgrades with timeless charm. The property features a spacious front yard and a beautiful backyard, along with a brand-new driveway for convenient private parking.
Step inside to discover a bright and open floor plan, enhanced by gorgeous finishes, recessed lighting, and elegant wood flooring. Freshly painted throughout, the home is filled with natural sunlight, creating a warm and inviting atmosphere. The stylish kitchen boasts sleek countertops, stainless steel appliances, a new backsplash, and a peninsula ideal for hosting guests.
The upper level modern primary suite has a barn door access to a beautifully updated en-suite bath with modern finishes. Two additional bedrooms provide versatile space for a home office or guest rooms. The upper level also includes a hallway full bathroom with custom tile work in the standing shower along with new flooring and vanity.
The fully finished lower level offers additional living space, complete with cabinetry, a countertop, and a wine/beverage cooler perfect for entertaining. Its open-concept design allows for flexible use, including a potential studio-style living area.
With off-street parking and a prime location offering easy access to grocery stores (ALDI, Walmart, Yes! Organic), shopping, dining, parks, and major commuter routes (Fort Totten Metro Station), this home truly has it all.
Renter responsible for maintaining the yard (front and back), water, gas, and electric. No smoking allowed. Maximum of 2 small pets permitted.
Please Note: Window blinds and shower doors have been installed since the first photos were taken.
Don't miss your chance to make it yours-schedule your tour today!
VA Loan Benefits
Features And Amenities
- Air Conditioning - Central
- Air Conditioning - Heat Pump
- Air Conditioning - Window
- Alarm system
- Balcony / Patio
- Basement
- Broadband ready
- Cable ready
- Cathedral Ceilings
- Ceiling Fans
- Closets
- Club house
- Carbon Monoxide Detector
- Deck
- Den / Family / Game Room
- Elevator
- Fenced Yard
- Fireplace
- Fitness center
- Florida Room
- Garage Door Opener
- Gated access
- Laundry room
- Near public transportation
- Playground
- Pool
- Screen Porch
- Security System
- Skylights
- Smoke Detectors
- Whirlpool Spa
- Storage
- Storm Shelter
- Swamp Cooler
- Tennis courts
- Utility Shed
- Waterfront
- Window Coverings
Distance To Installation
Distances are Point to Point, not driving distance View on Google Maps
| Mi | Km | Installation |
|---|---|---|
| 4.65 | 7.48 | United States Naval Observatory |
| 5.15 | 8.29 | Walter Reed Army Medical Center Forest Glen Annex |
| 5.39 | 8.68 | Naval Support Activity Washington |
| 5.41 | 8.71 | Naval District Washington |
| 5.82 | 9.36 | Adelphi Laboratory |
| 6.02 | 9.69 | Fort Lesley J McNair |
| 6.42 | 10.34 | National Naval Medical Center Bethesda |
| 6.66 | 10.71 | Pentagon |
| 6.95 | 11.18 | Joint Base Myer |
| 6.95 | 11.18 | Fort Myer |


