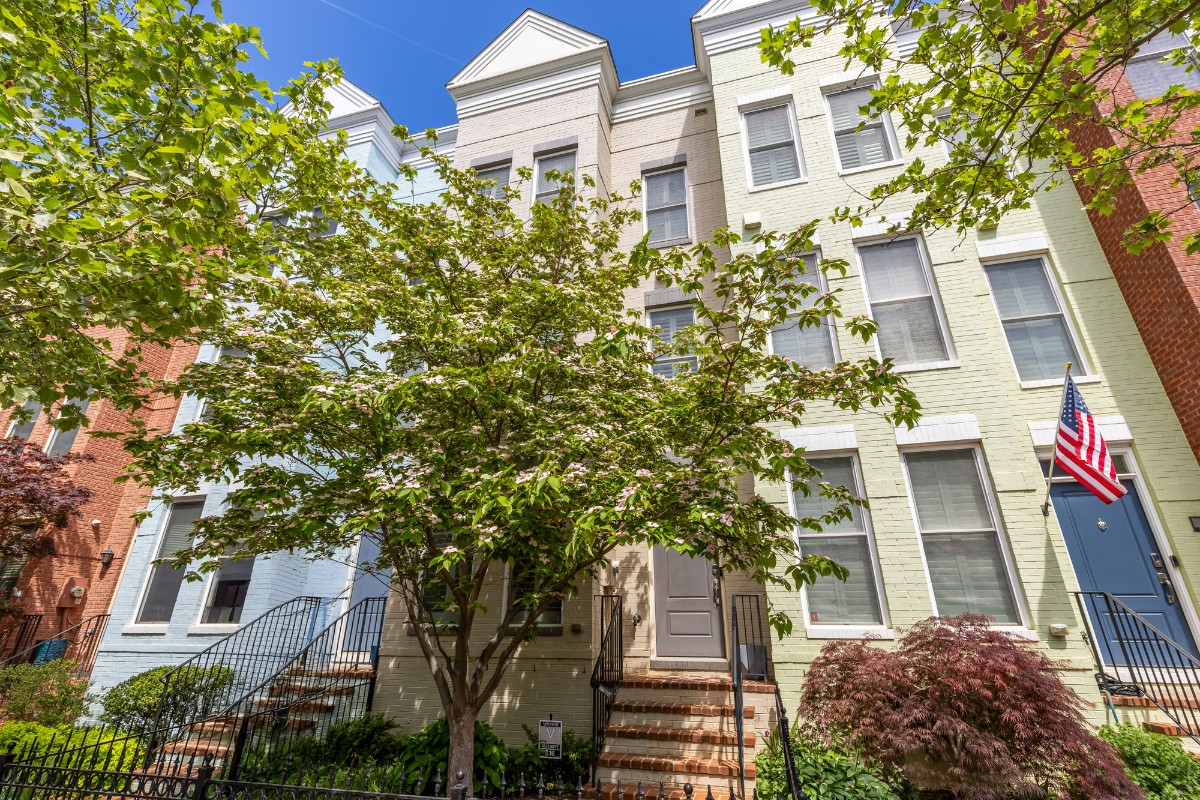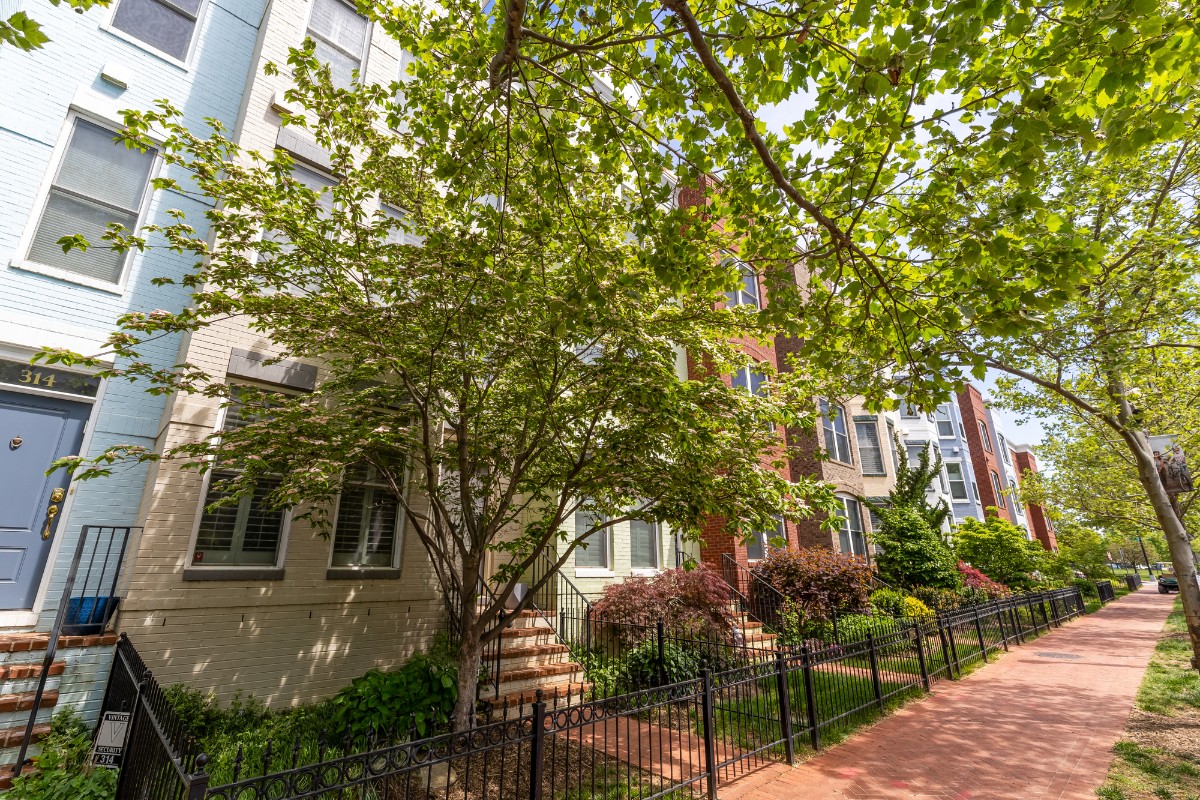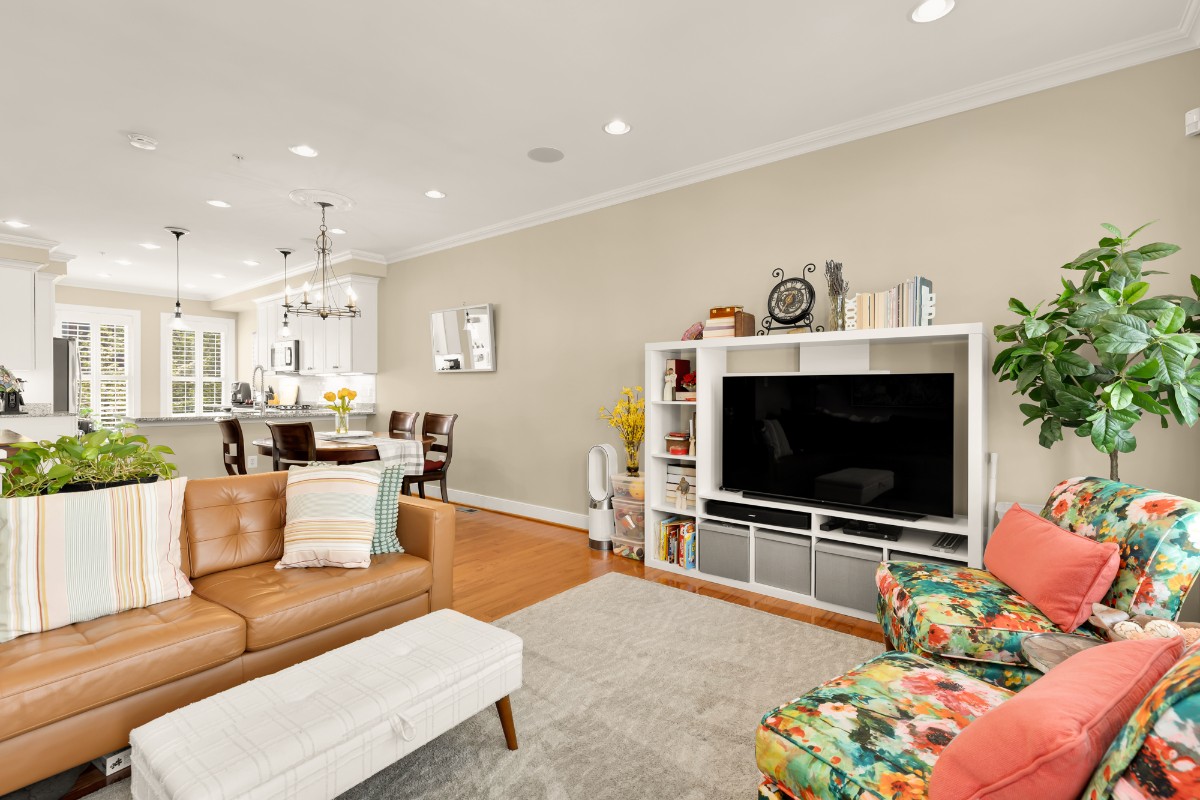316 I St. SE, Washington, DC
20
- Map View
- Street View
- Map View
- Street View
At a glance
For Sale | 4BR Townhome in Washington, DC Navy Yard
316 I St. SE
Washington, DC 20003
United States
$1,190,000 Sale Price
$0 Security Deposit
$0 Application Fee
Date Available to Move In: 12/21/25
property presented by
Michael Hargreaves |
| Listing Office: TTR Sothebys International Realty |
Property details
| Listing Type: | For Sale by Agent |
| BD / BTH: | 4 / 3.00 |
| Stories: | 4 |
| ADA Friendly: | No |
| EST. Unit Size: | 1,962 |
| Parking: | Garage |
| Dwelling Type | DPLX/THouse |
| Lease terms | Negotiable |
| Furnished | No |
| Pets allowed | Yes |
| Additional Fees | None |
| Parking fee: | None |
About the property
OPPORTUNITY FOR ELIGIBLE BUYERS TO ASSUME THE SELLER'S VA LOAN AT 3.625%. WALK TO NAVY YARD. This four-bedroom Addison model is ideally located on a quiet, tree-lined street with direct Southern exposure filling the home with natural light throughout the day. The entry level includes the first bedroom featuring a large closet with Elfa storage, currently utilized as a quiet home office, and separate access to the attached garage with custom Elfa storage. On the main level, gleaming hardwood floors are throughout the living room, dining room, kitchen and half-bath. The main level boasts the first of two outdoor spaces - a balcony complete with a Weber grill that connects directly to the gas line and is always ready. The bright and open layout has crown molding and custom plantation shutters found throughout the home. The kitchen includes white cabinetry, granite countertops, gas stove and oven, stainless steel appliances and pantry storage. This level's open floor plan blends an inviting dining room and relaxed living room ideal for both daily living and entertaining. Upstairs offers two bedrooms - a spacious primary suite with two large closets and private en-suite bathroom and the third bedroom with an ensuite full bathroom and closet with Elfa storage. Between these two bedrooms is the laundry closet with a 3-year-old LG stackable washer and dryer. The top floor hosts a private fourth bedroom with full ensuite bathroom and large closet, and a second living area that opens onto a private rooftop terrace complete with a retractable awning and spectacular views of the neighborhood and city skyline. Additional features throughout the home, like the classic white plantation shutters, retractable awning, Elfa storage, large closets, and gas plumbing in outdoor areas provide both the appealing aesthetics and functionality you want and need in a home. Perfectly positioned within the Capitol Quarter community and between Navy Yard and Capitol Hill, this home is just moments from the Metro (Green/Yellow Line), Nationals Park, Audi Field, and many of DC’s top dining, retail, and entertainment destinations.
VA Loan Benefits
Features And Amenities
- Air Conditioning - Central
- Air Conditioning - Heat Pump
- Air Conditioning - Window
- Alarm system
- Balcony / Patio
- Basement
- Broadband ready
- Cable ready
- Cathedral Ceilings
- Ceiling Fans
- Closets
- Club house
- Carbon Monoxide Detector
- Deck
- Den / Family / Game Room
- Elevator
- Fenced Yard
- Fireplace
- Fitness center
- Florida Room
- Garage Door Opener
- Gated access
- Laundry room
- Near public transportation
- Playground
- Pool
- Screen Porch
- Security System
- Skylights
- Smoke Detectors
- Whirlpool Spa
- Storage
- Storm Shelter
- Swamp Cooler
- Tennis courts
- Utility Shed
- Waterfront
- Window Coverings
Distance To Installation
Distances are Point to Point, not driving distance View on Google Maps
| Mi | Km | Installation |
|---|---|---|
| 0.44 | 0.71 | Naval District Washington |
| 0.51 | 0.82 | Naval Support Activity Washington |
| 1.17 | 1.88 | Fort Lesley J McNair |
| 2.84 | 4.57 | Joint Base Anacostia-Bolling |
| 2.84 | 4.57 | Bolling Air Force Base |
| 3.14 | 5.05 | Pentagon |
| 3.97 | 6.39 | Headquarters Marine Corps |
| 4.03 | 6.49 | Naval Research Lab |
| 4.07 | 6.55 | National Maritime Intelligence Center Suitland |
| 4.22 | 6.79 | Fort Myer |


