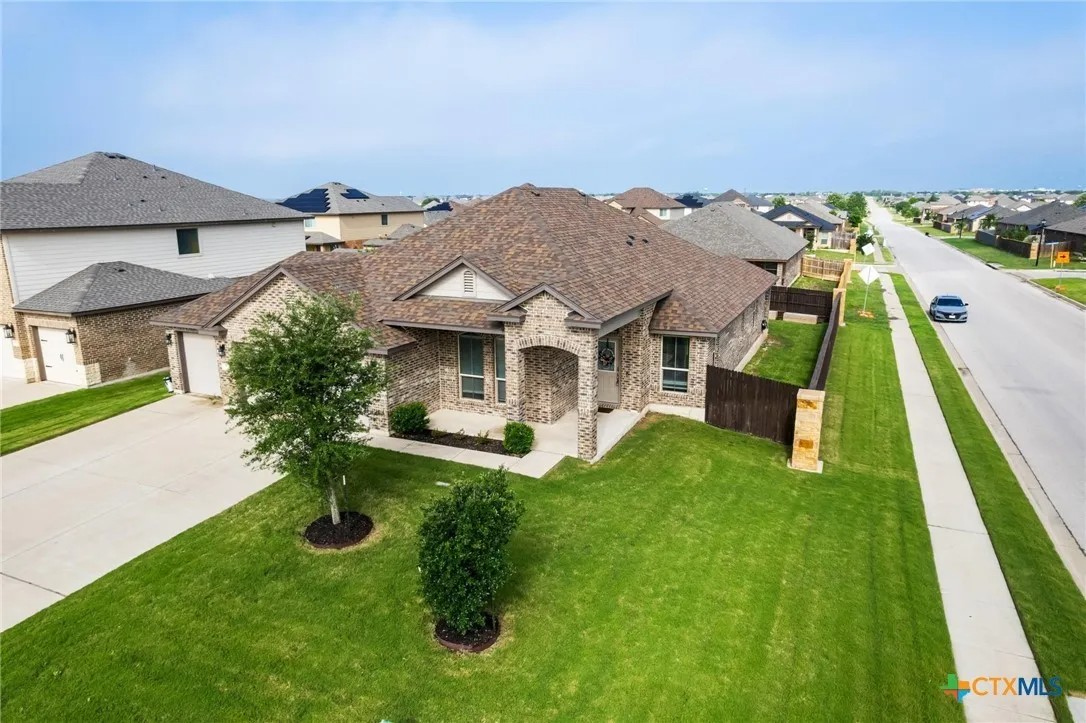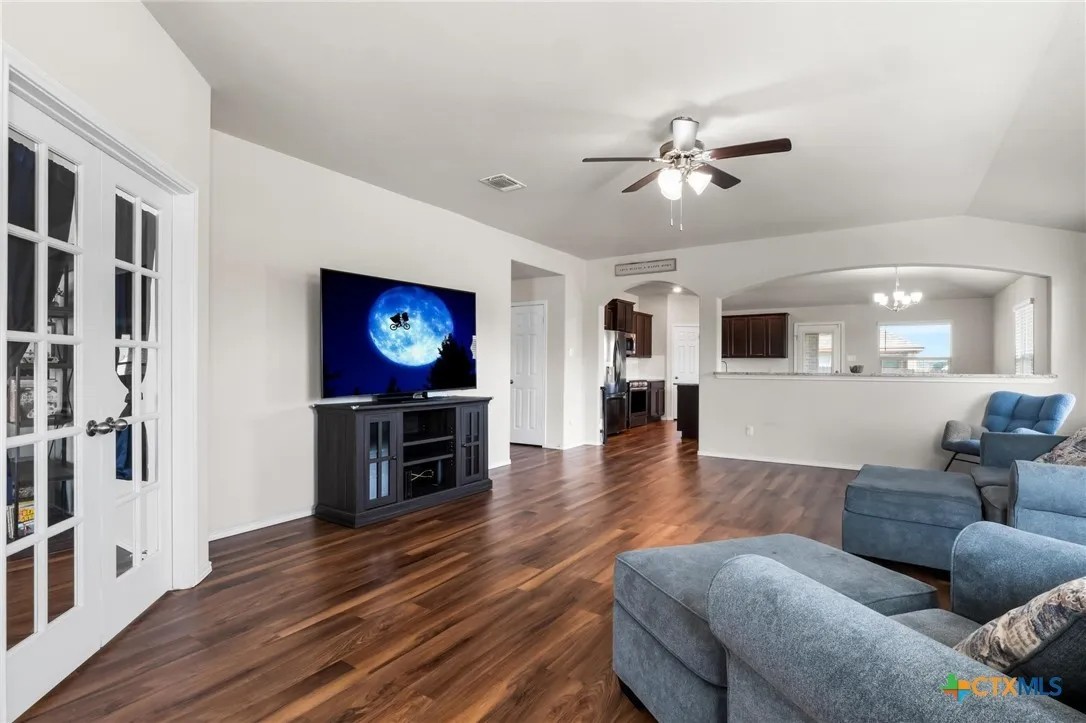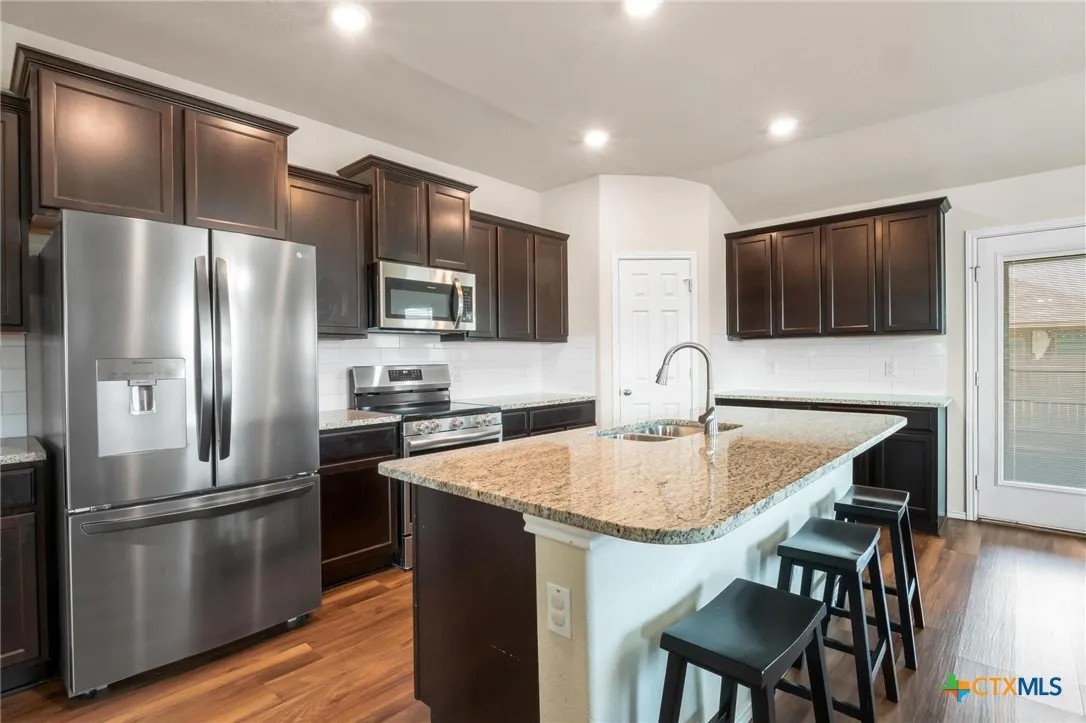1142 Lilac Ledge Dr, Temple, TX
7
- Map View
- Street View
- Map View
- Street View
At a glance
Lilac Ledge
1142 Lilac Ledge Dr
Temple, TX 76502
United States
$1,850 Monthly Rent
$1,850 Security Deposit
$50 Application Fee
Date Available to Move In: 01/11/26
property presented by
Stacy Kelly Girton |
| Listing Office: eXp REalty,LLC |
Property details
| Listing Type: | Off-Base Rental |
| BD / BTH: | 3 / 2.00 |
| Stories: | 1 |
| ADA Friendly: | N/A |
| EST. Unit Size: | 1,948sf |
| Dwelling Type | House |
| Lease terms | 1 Year |
| Furnished | No |
| Pets allowed | Yes, with deposit |
| Additional Fees | $50 |
About the property
FOR SALE or FOR RENT.. Act fast and you could be in by the Holidays. Back on the market - through no fault of the home! Buyer financing fell through, giving you a second chance at this beautifully maintained gem. FHA pre-appraised above list price, so you can buy with confidence. Welcome to 1142 Lilac Ledge Dr, nestled on a desirable corner lot in Temple's sought-after Lake Pointe community. This move-in ready, single-story home blends thoughtful design with modern comfort. Featuring 3 bedrooms plus a versatile study, the flexible floorplan easily adapts - whether you need a 4th bedroom, home office, or playroom. Step inside to find wood-look luxury vinyl flooring flowing through the main living areas, offering both style and durability. The open-concept layout brings everyone together - from the spacious living room to the bright dining area and chef-inspired island kitchen with upgraded cabinetry, generous storage, and a welcoming breakfast bar. Charming arched openings, custom built-ins, and designer touches add warmth and personality throughout. The oversized 3-car garage is perfect for vehicles, hobbies, or extra storage. Outside, enjoy easy living with a full-yard sprinkler system, water softener, stained privacy fence, and a new roof for peace of mind. Lake Pointe residents love the resort-style pool with cabanas, covered playground, and a true sense of community - all just minutes from shopping, dining, and top-rated schools. This home has it all: curb appeal, comfort, and convenience. Homes like this don't last - schedule your showing and submit your offer today!
VA Loan Benefits
Features And Amenities
- Air Conditioning - Central
- Air Conditioning - Heat Pump
- Air Conditioning - Window
- Alarm system
- Balcony / Patio
- Basement
- Broadband ready
- Cable ready
- Cathedral Ceilings
- Ceiling Fans
- Closets
- Club house
- Carbon Monoxide Detector
- Deck
- Den / Family / Game Room
- Elevator
- Fenced Yard
- Fireplace
- Fitness center
- Florida Room
- Garage Door Opener
- Gated access
- Laundry room
- Near public transportation
- Playground
- Pool
- Screen Porch
- Security System
- Skylights
- Smoke Detectors
- Whirlpool Spa
- Storage
- Storm Shelter
- Swamp Cooler
- Tennis courts
- Utility Shed
- Waterfront
- Window Coverings
Distance To Installation
Distances are Point to Point, not driving distance View on Google Maps
| Mi | Km | Installation |
|---|---|---|
| 22.46 | 36.14 | Fort Hood |
| 56.6 | 91.1 | Camp Mabry |
| 56.64 | 91.16 | Camp Swift |
| 95.49 | 153.68 | Canyon Lake Recreation Annex |
| 108.72 | 174.97 | Seguin Air Force Auxiliary Field |
| 116.99 | 188.28 | Naval Air Station and Joint Reserve Base Fort Worth |
| 118.23 | 190.28 | Camp Bullis |
| 119.02 | 191.54 | Randolph Air Force Base |
| 122.93 | 197.83 | National Guard Saginaw |
| 127.83 | 205.73 | Fort Sam Houston |


