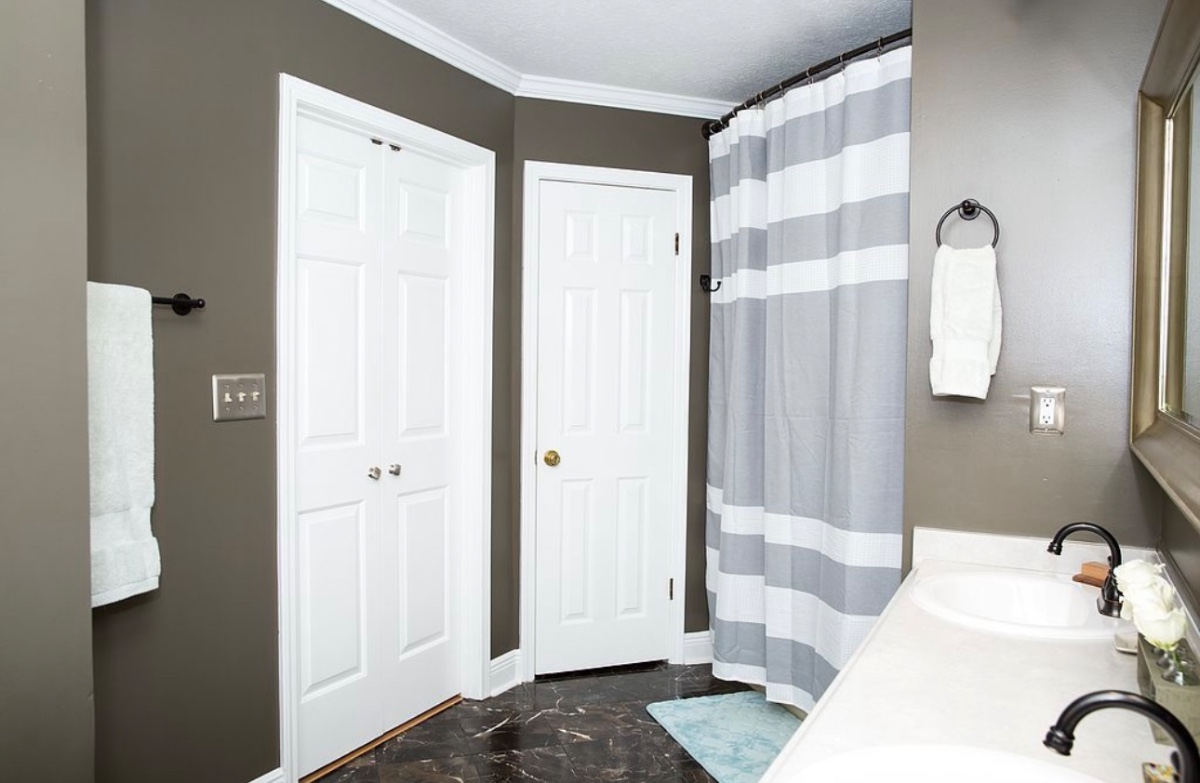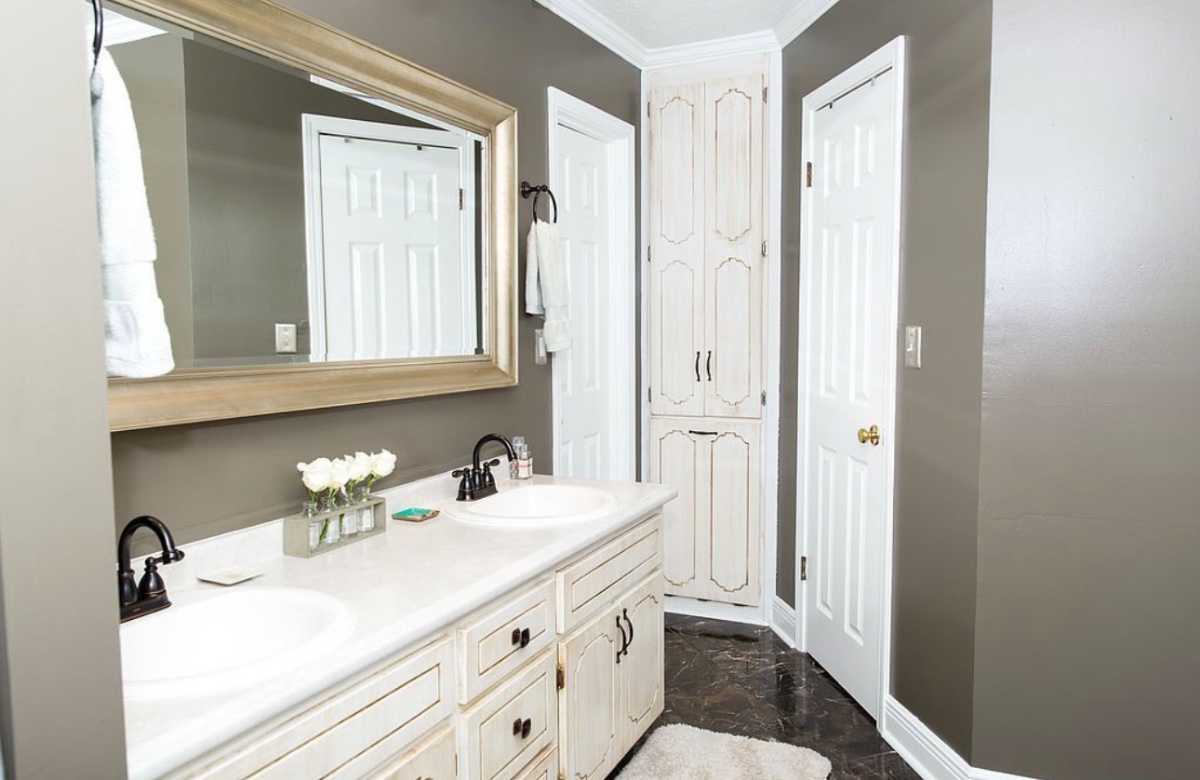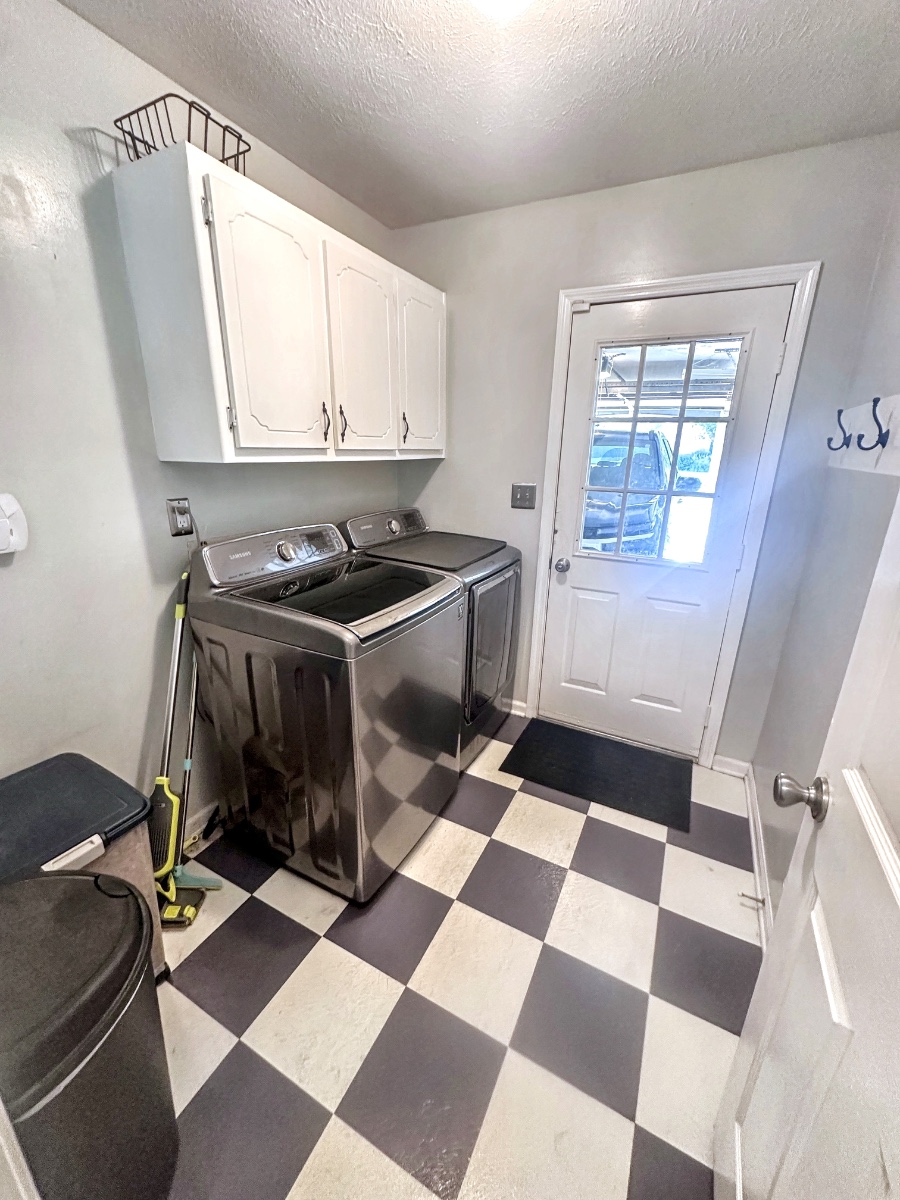71 N Walnut Dr, Columbus, MS
20
- Map View
- Street View
- Map View
- Street View
At a glance
Charming Oakdale Oasis
71 N Walnut Dr
Columbus, MS 39705
United States
$293,500 Sale Price
$0 Security Deposit
$0 Application Fee
Date Available to Move In: 09/27/25
property presented by
Christina Kidd |
| Listing Office: Christina Kidd |
Property details
| Listing Type: | For Sale by Owner |
| BD / BTH: | 3 / 2.00 |
| Stories: | 1 |
| ADA Friendly: | N/A |
| EST. Unit Size: | 1,780sf |
| Parking: | Garage |
| Dwelling Type | House |
| Lease terms | Negotiable |
| Furnished | No |
| Pets allowed | Yes |
| Additional Fees | None |
| Parking fee: | None |
O10, O07, O04, O01, O01E, W03, E09, E06, E03, E02, E05, E08, W02, W05, O03E, O03, O06, O09, O08, O02, O05, O02E, W04, W01, E07, E04
About the property
FSBO - Meet your new home! Beautiful and charming 3 bdr/2 bath home for sale in quiet and accessible neighborhood in Columbus, MS. This home is only a five-minute drive from the main entrance to Columbus AFB and is located within the award-winning Caledonia School District. This house is a hidden gem in the Oakdale Park neighborhood, complete with in-ground outdoor pool. Ready for move-in October 2025.
This home has a beautifully unique layout that flows from room to room, providing unexpected and ample living space. It is perfect for couples, friends, or families, but could also provide plenty of entertaining space for singles.
Through the main entrance, the living room opens to vaulted 14 ft custom-painted ceiling. This space includes a gas fireplace, perfect for chilly winter evenings. French doors on the backside of the living room bring in controlled sunlight and lead to the shaded back patio space, in-ground vinyl pool (liner was replaced in 2023), and abundant green yard space. The backyard is fully fenced, so you can enjoy your swim or just the natural landscape with privacy. You will be very glad to have a refreshing swimming pool in the hot Mississippi summers! Custom-landscaping, complete with hand-made garden boxes are ready for planting all of your favorite foods or displaying your favorite flowers. If entertaining is more your style, this backyard has more than enough room to host large groups of your friends and family.
The kitchen is perfectly sized and shaped for easy movement while cooking and has plenty of counter space for prepping. A bar countertop gives you face-to-face time with your guests and provides additional meal space for larger groups. This room has fresh and modern finishes with stainless steel appliances, a glass top stove, and custom-white tile. Kitchen dining space can fit a table for 8 and the windows overlook your beautiful backyard.
In addition to the three generously-sized bedrooms, this home also has a warm and rustically-designed sunroom off the master bathroom. This room also connects outside via French doors that open out to the back patio and pool. With brick flooring and wood-paneled walls, this room is equipped for many uses including sunbathing, pets, exercising, man-cave hangouts, kids playroom or just extra storage. It also has plumbing already in place to support a hot tub!
Organization is made easy in this house with built-in closet shelving in each bedroom and a walk-in closet in both the master bedroom and bathroom. All bedrooms can also support a queen-sized bed, with the master being large enough for all sizes. The kitchen storage includes a full pantry space as well as top and bottom cabinetry. Laundry room is complete with cabinetry as well and wall-space for additional storage as desired. The laundry room’s location, just off the garage, also helps it to function as a drop-zone for kids and adults, upon your return home. The yard includes a roomy stand-alone shed on the right side of the yard/house that provides external storage, but remains tucked away. Plenty of attic space also available.
Both bathrooms have full shower, tub, and sink. Master bathroom is very spacious and includes double sinks/faucets and custom designed cabinets.
Two-car garage with 4 additional parking spaces in driveway, plus street parking as needed. Garage also has separate walk-in room for more storage!
Nearly all light and fan fixtures in the house have been updated to not only provide a modern farmhouse feel, but also with energy-efficient light bulbs, which help our planet and your electrical bill. The HVAC system and water heater were both replaced in 2022, both with remaining warranties.
This home is a gem, and we have loved living in it and know you will too. Please contact me today via email at christinakidd0@gmail.com or call (321) 474-2269 for more information. Appraisal completed 6/26/25, available on request.
VA Loan Benefits
Features And Amenities
- Air Conditioning - Central
- Air Conditioning - Heat Pump
- Air Conditioning - Window
- Alarm system
- Balcony / Patio
- Basement
- Broadband ready
- Cable ready
- Cathedral Ceilings
- Ceiling Fans
- Closets
- Club house
- Carbon Monoxide Detector
- Deck
- Den / Family / Game Room
- Elevator
- Fenced Yard
- Fireplace
- Fitness center
- Florida Room
- Garage Door Opener
- Gated access
- Laundry room
- Near public transportation
- Playground
- Pool
- Screen Porch
- Security System
- Skylights
- Smoke Detectors
- Whirlpool Spa
- Storage
- Storm Shelter
- Swamp Cooler
- Tennis courts
- Utility Shed
- Waterfront
- Window Coverings
Distance To Installation
Distances are Point to Point, not driving distance View on Google Maps
| Mi | Km | Installation |
|---|---|---|
| 3.32 | 5.34 | Columbus Air Force Base |
| 59.82 | 96.27 | Naval Outlying Field Bravo |
| 72.49 | 116.67 | Naval Air Station Meridian |
| 72.52 | 116.72 | Camp McCain Training Center |
| 96.62 | 155.5 | Birmingham Airport |
| 124.27 | 199.99 | Redstone Arsenal |
| 129.85 | 208.97 | Jackson International Airport Thompson Field |
| 141.02 | 226.95 | National Guard Jackson Airport Armory |
| 141.77 | 228.16 | Anniston Army Depot |
| 145.32 | 233.87 | Naval Support Activity Mid-South |


