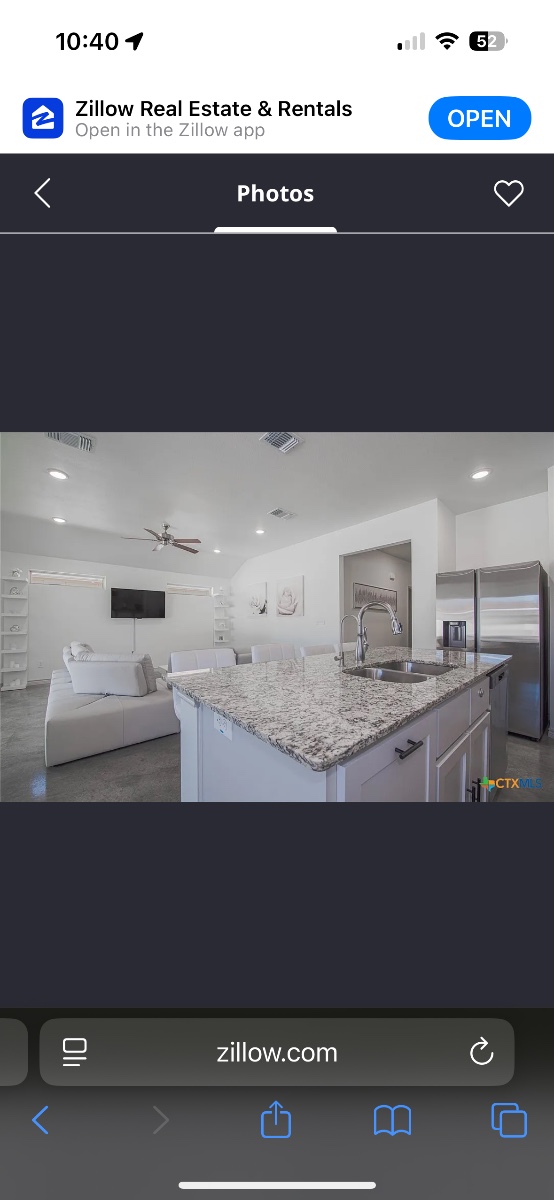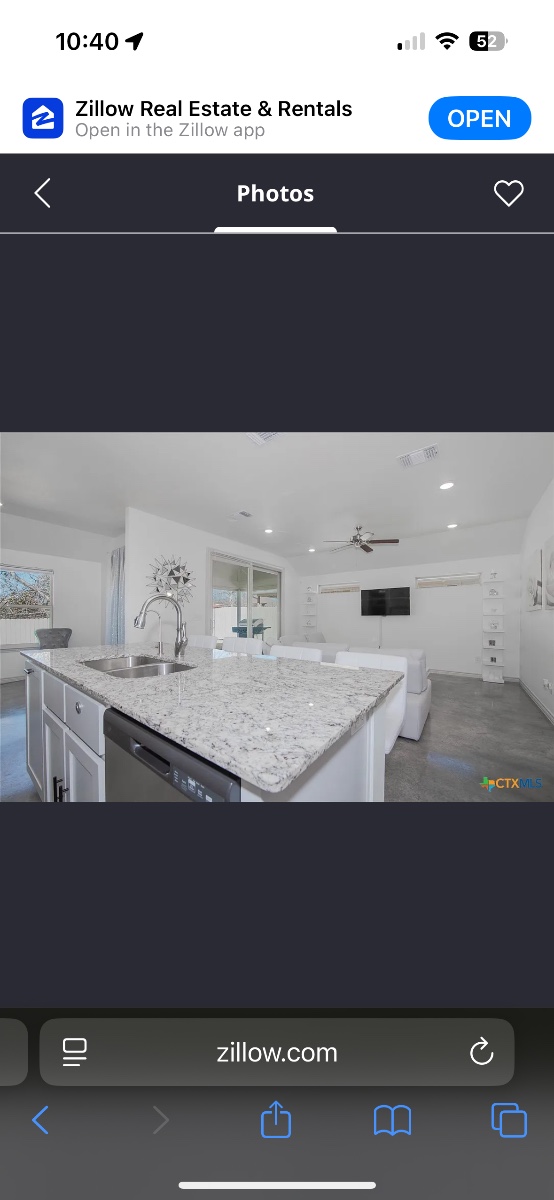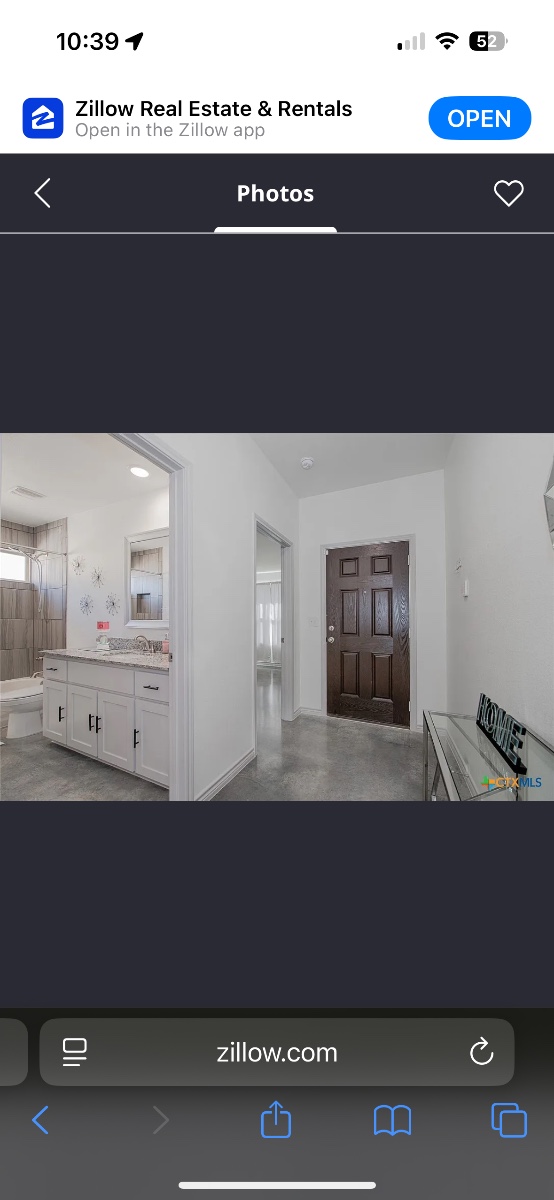765 Freedom Circle Nolanville Texas, Nolanville, TX
18
- Map View
- Street View
- Map View
- Street View
At a glance
Modern 3 Bed 2 Bathroom Move in Ready!
765 Freedom Circle Nolanville Texas
Nolanville, TX 76559
United States
$1,900 Monthly Rent
$1,900 Security Deposit
$60 Application Fee
Date Available to Move In: 09/17/25
property presented by
Josue Bubla |
| Listing Office: Ott Property Manger |
Property details
| Listing Type: | Off-Base Rental |
| BD / BTH: | 3 / 2.00 |
| Stories: | None |
| ADA Friendly: | None |
| EST. Unit Size: | 1,572sf |
| Parking: | Garage |
| Dwelling Type | House |
| Lease terms | 1 Year |
| Furnished | Partially |
| Pets allowed | No |
| Additional Fees | $60 |
| Parking fee: | None |
E09, W01, W02, W03, W04, O01E, W05, O02E, O03E, O03, O02, O01, O10, O09, O08, O07, O06, O05, O04, E08, E07, E06, E05, E04, E03, E02, E01
About the property
Welcome to this stunning home located in the heart of Nolanville, TX. This property boasts an open floor plan that is both spacious and inviting, perfect for entertaining or simply enjoying a relaxing evening at home. The high vaulted ceilings and stained concrete flooring add a touch of elegance and grandeur, enhancing the overall aesthetic of the home. With three generously sized bedrooms and two full bathrooms, this home offers ample space for comfort and convenience. The extended hallway adds an extra touch of sophistication and provides a seamless flow from one room to the next. The master bathroom is equipped with a dual vanity and large glass shower, perfect for winding down after a long day. Step outside to a spacious backyard, complete with a wooden privacy fence, offering a perfect setting for outdoor activities or simply enjoying the Texas sunshine. This home truly combines style, comfort, and functionality, making it a must-see in Nolanville, TX. Being only 15 minutes from Fort Hood and close to nearby schools, this home will not last long!!
Pet Policy
Cats not allowed
Dogs not allowed
Amenities
Dual vanity in master bathroom
Stained concrete flooring
Spacious backyard with wooden privacy fence
Stunning Open Floor Plan
Spacious Design
High Vaulted Ceilings
Generously Sized Bedrooms
Extended Hallway
Large master bathroom shower
Appliances Included
Smooth-Top Stove - Electric
OTR Microwave
Dishwasher
Upgraded Fridge
***RENTERS INSURANCE REQUIRED***
Contact us:
(254) 518-6700
VA Loan Benefits
Features And Amenities
- Air Conditioning - Central
- Air Conditioning - Heat Pump
- Air Conditioning - Window
- Alarm system
- Balcony / Patio
- Basement
- Broadband ready
- Cable ready
- Cathedral Ceilings
- Ceiling Fans
- Closets
- Club house
- Carbon Monoxide Detector
- Deck
- Den / Family / Game Room
- Elevator
- Fenced Yard
- Fireplace
- Fitness center
- Florida Room
- Garage Door Opener
- Gated access
- Laundry room
- Near public transportation
- Playground
- Pool
- Screen Porch
- Security System
- Skylights
- Smoke Detectors
- Whirlpool Spa
- Storage
- Storm Shelter
- Swamp Cooler
- Tennis courts
- Utility Shed
- Waterfront
- Window Coverings
Distance To Installation
Distances are Point to Point, not driving distance View on Google Maps
| Mi | Km | Installation |
|---|---|---|
| 12.08 | 19.44 | Fort Hood |
| 53.82 | 86.61 | Camp Mabry |
| 59.89 | 96.39 | Camp Swift |
| 90.44 | 145.55 | Canyon Lake Recreation Annex |
| 106.61 | 171.57 | Seguin Air Force Auxiliary Field |
| 112.04 | 180.31 | Camp Bullis |
| 114.74 | 184.65 | Randolph Air Force Base |
| 116.75 | 187.89 | Naval Air Station and Joint Reserve Base Fort Worth |
| 122.92 | 197.82 | Fort Sam Houston |
| 123.15 | 198.19 | National Guard Saginaw |


