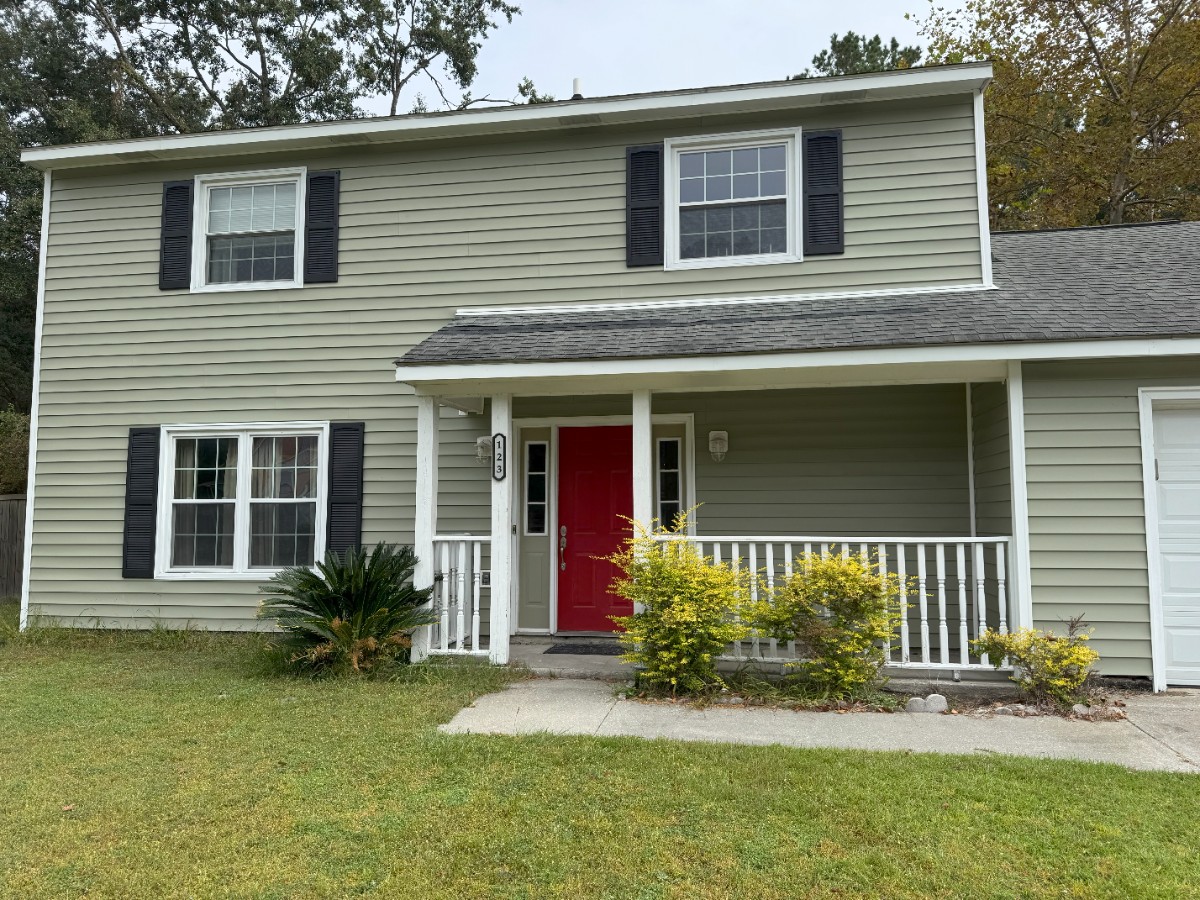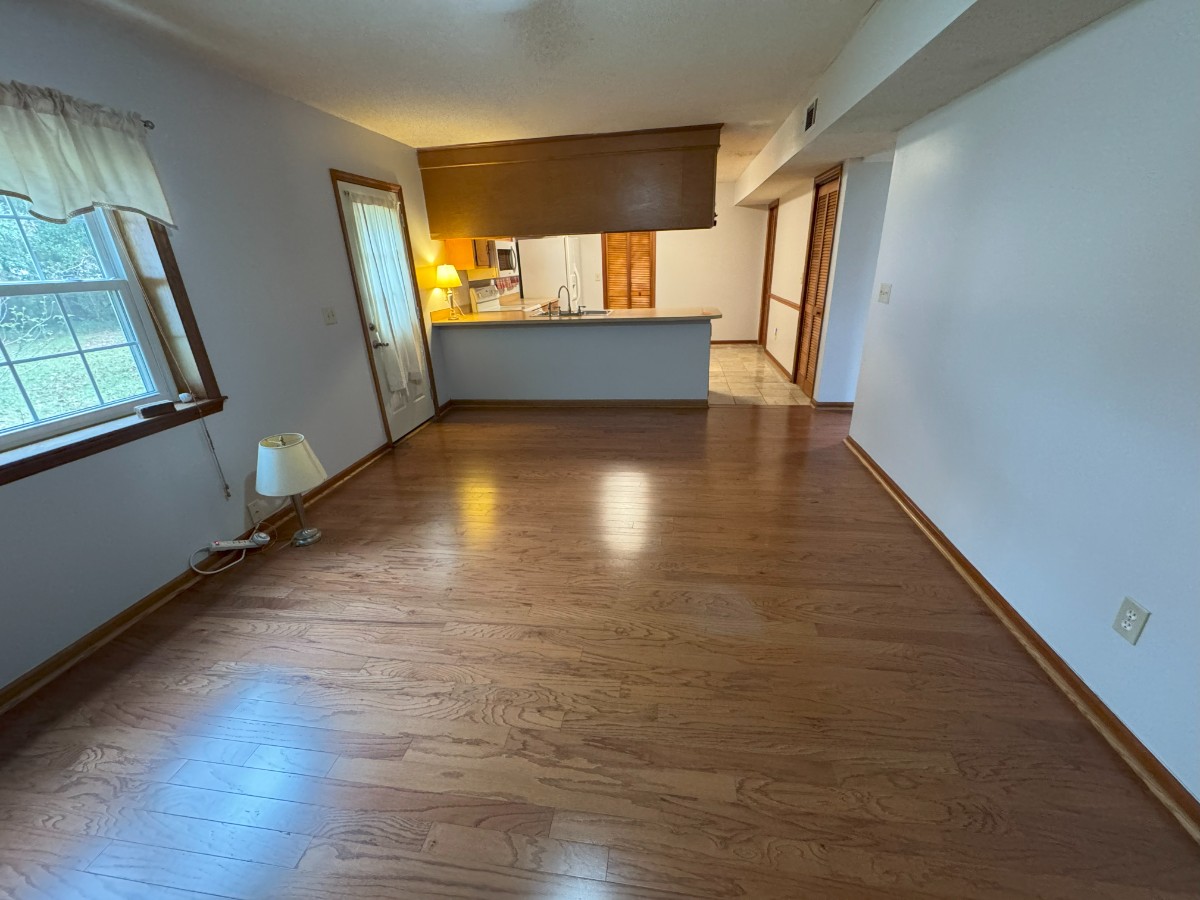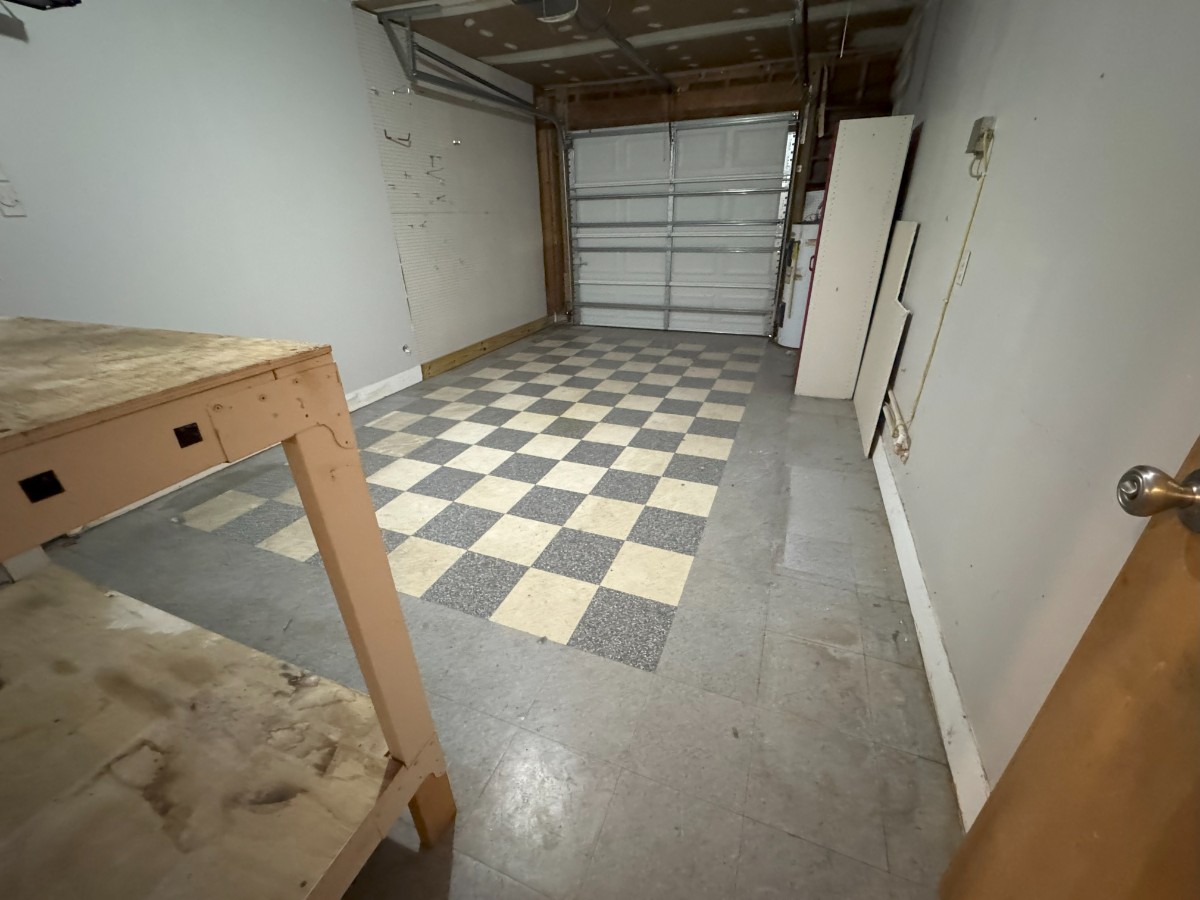123 Trestlewood Drive, Summerville, SC
16
- Map View
- Street View
- Map View
- Street View
At a glance
3 Bedrooms, HUGE back yard
123 Trestlewood Drive
Summerville, SC 29483
United States
$2,200 Monthly Rent
$2,200 Security Deposit
$47 Application Fee
Date Available to Move In: 12/06/25
property presented by
Tim Larkin |
| Listing Office: |
Property details
| Listing Type: | Off-Base Rental |
| BD / BTH: | 3 / 2.50 |
| Stories: | 2 |
| ADA Friendly: | No |
| EST. Unit Size: | 1,840sf |
| Parking: | Garage |
| Dwelling Type | House |
| Lease terms | 1 Year |
| Furnished | No |
| Pets allowed | Yes, subject to approval |
| Additional Fees | $47 |
| Parking fee: | None |
About the property
Apply at www.bassettpropertygroup.com
Charming 3-Bedroom Single-Family Home in Summerville — Spacious Living with Modern Comforts
---Introduction: Discover a beautifully maintained 3-bedroom, 2.5-bath single-family rental at 123 Trestlewood Dr in Summerville, SC. Offering approximately 1,840 square feet of living space, this home combines classic comfort with contemporary convenience — ideal for families, professionals, or anyone seeking a roomy, pet-friendly rental in a peaceful neighborhood.
---Key Details & Pricing: One-time background check fee $47. Pets are welcome with fee and case by case approval, and the property is offered unfurnished to allow you to personalize the space.
---Interior Features & Layout: The open and inviting floor plan includes a warm living area anchored by a fireplace, creating a comfortable focal point for gatherings. Hardwood floors and tile accents flow through main living spaces, while carpeted private areas enhance comfort. The kitchen is equipped with a dishwasher and ample cabinet space, and an in-unit laundry area provides everyday convenience. Master bedroom walk-in closet and dedicated storage keep belongings organized and out of sight.
---Bedrooms & Bathrooms: Three well-sized bedrooms provide flexible sleeping and working arrangements. The primary suite features generous closet space and an en-suite bathroom for privacy. A thoughtful 2.5-bath layout accommodates families and guests with functional design and practical storage solutions.
---Outdoor Living & Parking: Enjoy outdoor living on a private patio — perfect for morning coffee, evening relaxation, or weekend entertaining. The fenced yard offers plenty of space for pets to play. A driveway provides convenient off-street parking for residents and visitors.
---Comfort & Convenience: Central air conditioning ensures year-round comfort in the Lowcountry climate, and fresh paint throughout creates a clean, bright atmosphere. The home was built in 1982 and has been thoughtfully maintained to blend durable finishes with comfortable living spaces.
---Lifestyle & Location Benefits: Located in Summerville, this home places you near shopping, dining, parks, and local schools. Nexton! Residents will appreciate a neighborhood that balances suburban tranquility with easy access to regional routes and community amenities. The layout and features support a comfortable, low-maintenance lifestyle with room to grow.
---Why Rent This Home: This property stands out for its generous square footage, practical amenities like in-unit laundry and central air, and flexible lease terms. Pet-friendly policies, multiple outdoor spaces, and a fenced yard make it an excellent choice for renters seeking both comfort and convenience in Summerville.
---Next Steps: To inquire or schedule a viewing, please reference 123 Trestlewood Dr. This well-appointed single-family rental offers a balanced blend of style, function, and value for tenants seeking a long-term home in Summerville.
VA Loan Benefits
Features And Amenities
- Air Conditioning - Central
- Air Conditioning - Heat Pump
- Air Conditioning - Window
- Alarm system
- Balcony / Patio
- Basement
- Broadband ready
- Cable ready
- Cathedral Ceilings
- Ceiling Fans
- Closets
- Club house
- Carbon Monoxide Detector
- Deck
- Den / Family / Game Room
- Elevator
- Fenced Yard
- Fireplace
- Fitness center
- Florida Room
- Garage Door Opener
- Gated access
- Laundry room
- Near public transportation
- Playground
- Pool
- Screen Porch
- Security System
- Skylights
- Smoke Detectors
- Whirlpool Spa
- Storage
- Storm Shelter
- Swamp Cooler
- Tennis courts
- Utility Shed
- Waterfront
- Window Coverings
Distance To Installation
Distances are Point to Point, not driving distance View on Google Maps
| Mi | Km | Installation |
|---|---|---|
| 9.6 | 15.45 | Charleston Air Force Base |
| 10.2 | 16.42 | Naval Weapons Station Charleston |
| 11.2 | 18.02 | Charleston Defense Fuel Support Pt |
| 20.17 | 32.47 | Coast Guard Station Charleston |
| 51.08 | 82.21 | Marine Corps Air Station Beaufort |
| 54.57 | 87.82 | Naval Hospital Beaufort |
| 57.88 | 93.15 | Marine Corps Recruit Depot Parris Island |
| 68.09 | 109.58 | North Air Force Auxiliary Field |
| 68.65 | 110.48 | Shaw Air Force Base |
| 73.34 | 118.03 | McEntire Joint National Guard Base |


