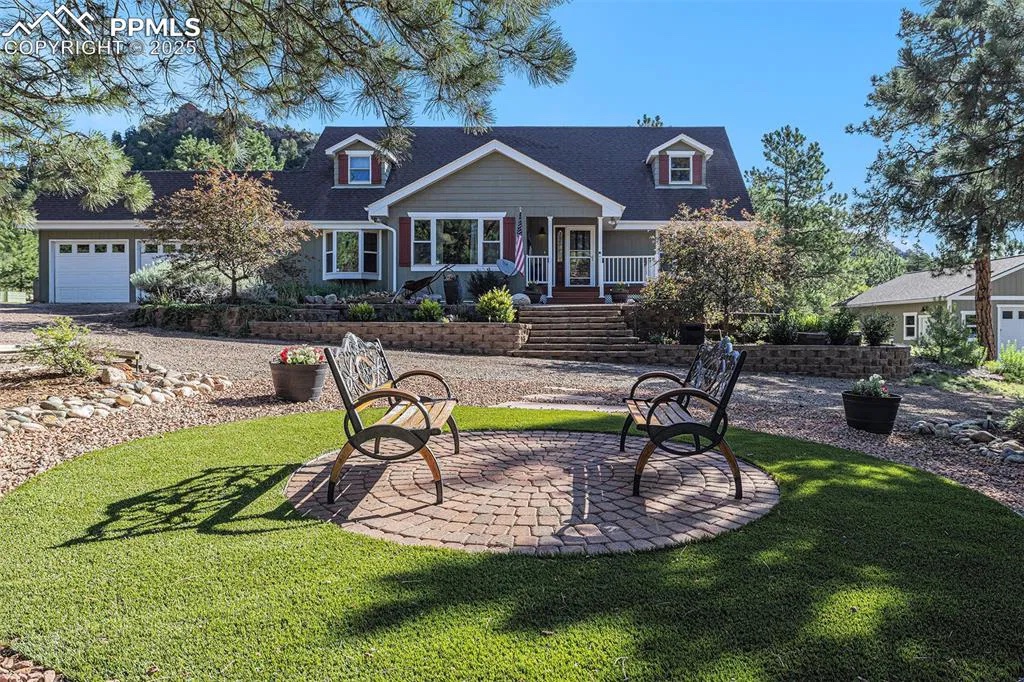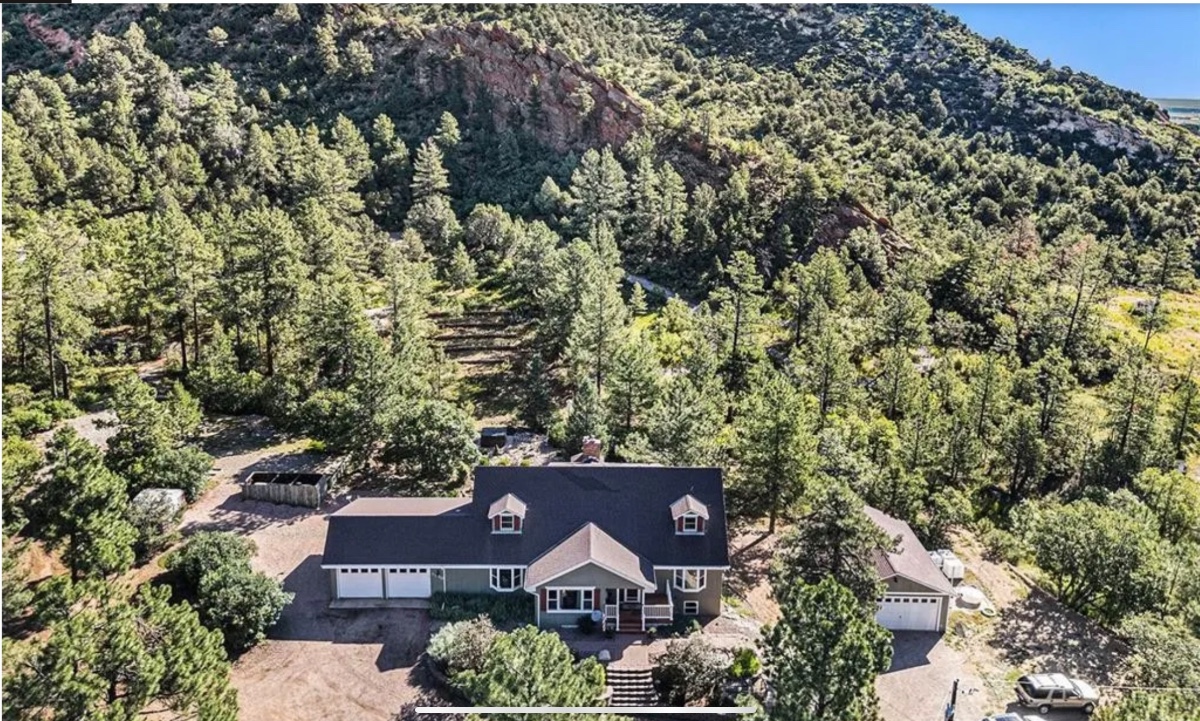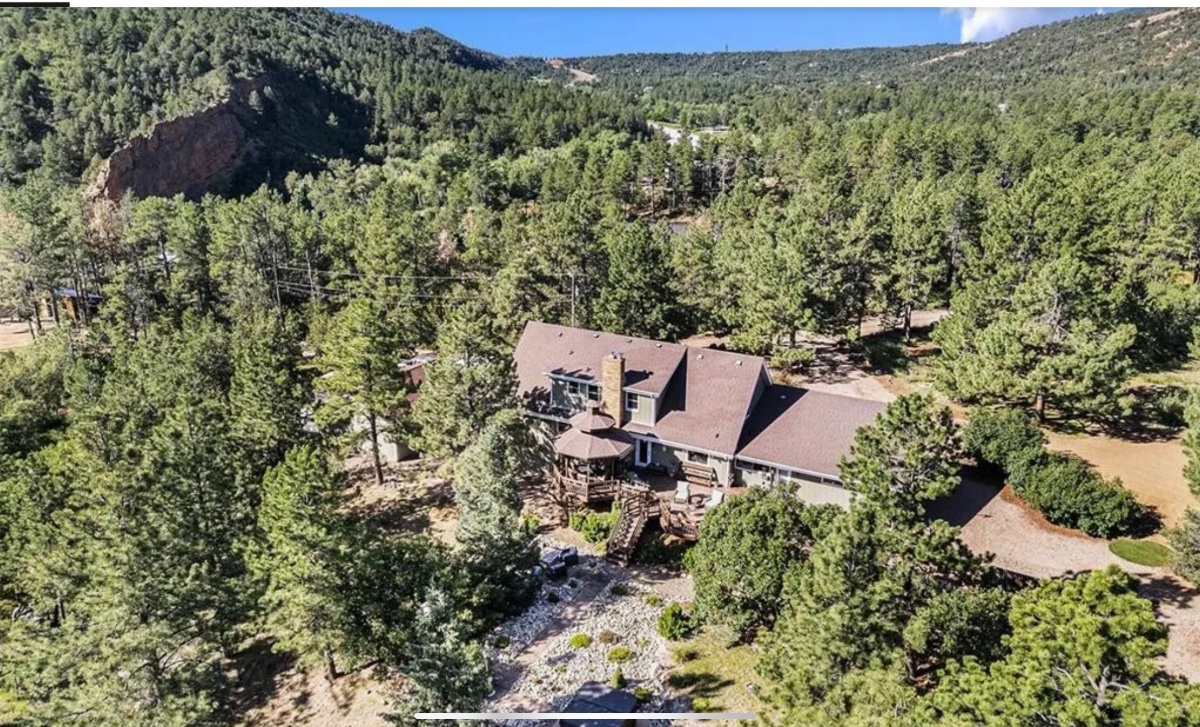1730 Rock Ridge Place, Colorado Springs, CO
17
- Map View
- Street View
- Map View
- Street View
At a glance
Country Privacy
1730 Rock Ridge Place
Colorado Springs, CO 80926
United States
$2,900 Monthly Rent
$3,000 Security Deposit
$80 Application Fee
Date Available to Move In: 09/15/25
property presented by
Joe Cervi |
| Listing Office: Cervi |
Property details
| Listing Type: | Off-Base Rental |
| BD / BTH: | 3 / 2.50 |
| Stories: | 3 |
| ADA Friendly: | None |
| EST. Unit Size: | 3,900sf |
| Parking: | Garage |
| Dwelling Type | House |
| Lease terms | More than 1 Year |
| Furnished | Optional |
| Pets allowed | Yes, subject to approval |
| Additional Fees | $80 |
| Parking fee: | None |
About the property
*TOTAL SQ FT 3956* Truly one-of-a-kind custom home nestled in the heart of Red Rock Valley Estates on 5 scenic acres including the mountain behind! This stunning property features a park-like private setting with striking natural rock formations, lush landscaping, mature trees, and breathtaking mountain views. Enjoy daily visits from hummingbirds and take in the serenity of your majestic surroundings from the expansive deck. The deck includes a private gazebo, a tranquil water feature, perfect for outdoor entertaining or relaxing while surrounded by nature and the warmth of a fire pit. The hot tub is located off the deck in a more secluded area, offering a peaceful and private setting for relaxation. The level lot provides plenty of usable space, and the property includes a 2-car attached garage, oversized 2-car detached garage, and a large storage shed. Inside, you’ll find gorgeous light hardwood flooring, an elegant dining room with a wood pellet stove that ignites electrically. The owner’s suite is conveniently located on the main level, with 2 additional bedrooms and a loft upstairs. Loft can be used as an additional guest bedroom as well. The main kitchen is beautifully remodeled and designed with granite countertops, built in refrigerator and a freezer, gas stove, stainless steel appliances, a wine cooler, a gas stove , and abundant cabinet space. In addition, the home features a full butler’s kitchen—ideal for entertaining or additional prep space. Additional highlights include crown molding, bay windows, generous storage, and a bright laundry room with a window and sink. There is an amazing garden-level basement with a 1/2 bath and a small built-in safe in the mechanical room, Hot water heat, unbelievable walled storage, with endless finishing opportunities. Even though its unfinished, it is currently used as a pantry, workout area, entertainment area and office. This home offers luxury, comfort, and unmatched natural beauty—an exceptional opportunity!
VA Loan Benefits
Features And Amenities
- Air Conditioning - Central
- Air Conditioning - Heat Pump
- Air Conditioning - Window
- Alarm system
- Balcony / Patio
- Basement
- Broadband ready
- Cable ready
- Cathedral Ceilings
- Ceiling Fans
- Closets
- Club house
- Carbon Monoxide Detector
- Deck
- Den / Family / Game Room
- Elevator
- Fenced Yard
- Fireplace
- Fitness center
- Florida Room
- Garage Door Opener
- Gated access
- Laundry room
- Near public transportation
- Playground
- Pool
- Screen Porch
- Security System
- Skylights
- Smoke Detectors
- Whirlpool Spa
- Storage
- Storm Shelter
- Swamp Cooler
- Tennis courts
- Utility Shed
- Waterfront
- Window Coverings
Distance To Installation
Distances are Point to Point, not driving distance View on Google Maps
| Mi | Km | Installation |
|---|---|---|
| 4.71 | 7.58 | Cheyenne Mountain Air Force Station |
| 8.15 | 13.12 | Fort Carson |
| 13.67 | 22 | Peterson Air Force Base |
| 20.68 | 33.28 | Schriever Air Force Base |
| 20.68 | 33.28 | Schriever Space Force Base |
| 20.68 | 33.28 | Peterson Space Force Base |
| 30.83 | 49.61 | United States Air Force Academy |
| 38.1 | 61.31 | Pueblo Chemical Depot |
| 71.59 | 115.22 | Buckley Air Force Base |
| 71.59 | 115.22 | Buckley Space Force Base |


