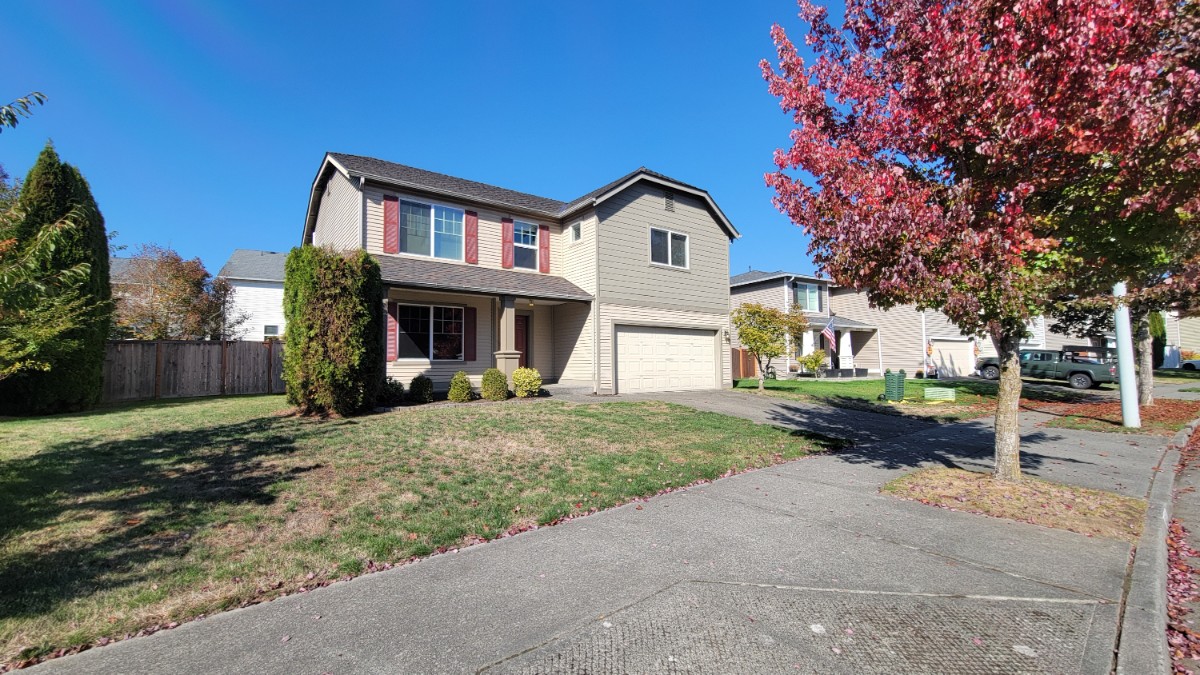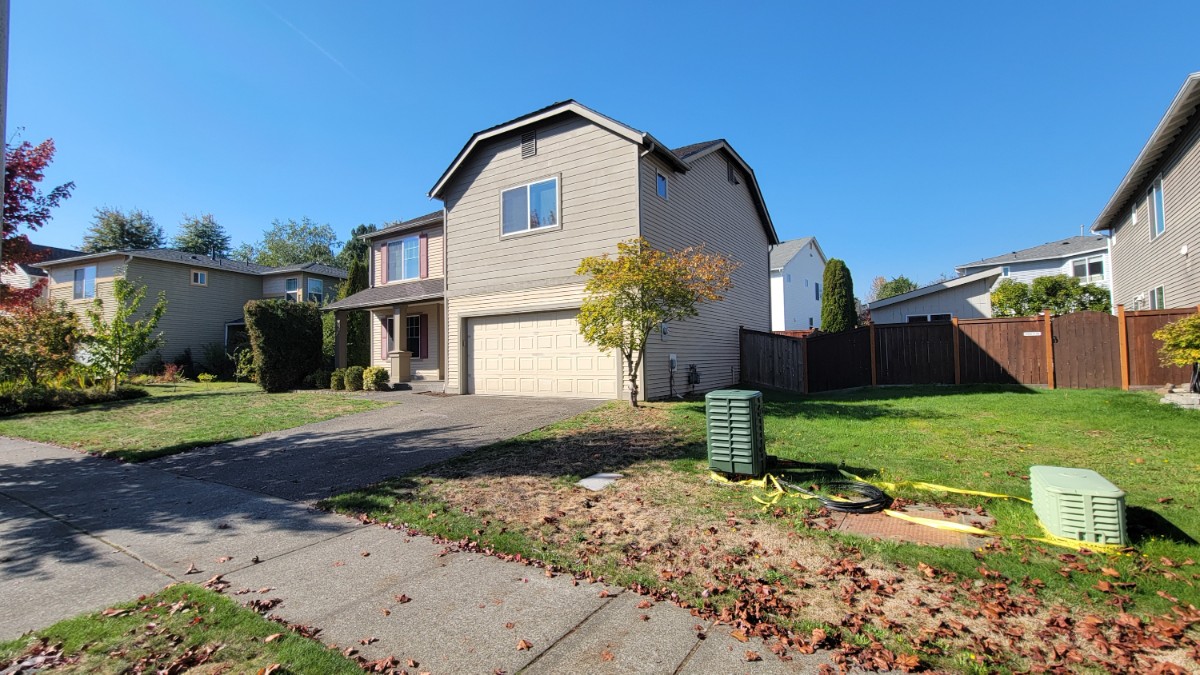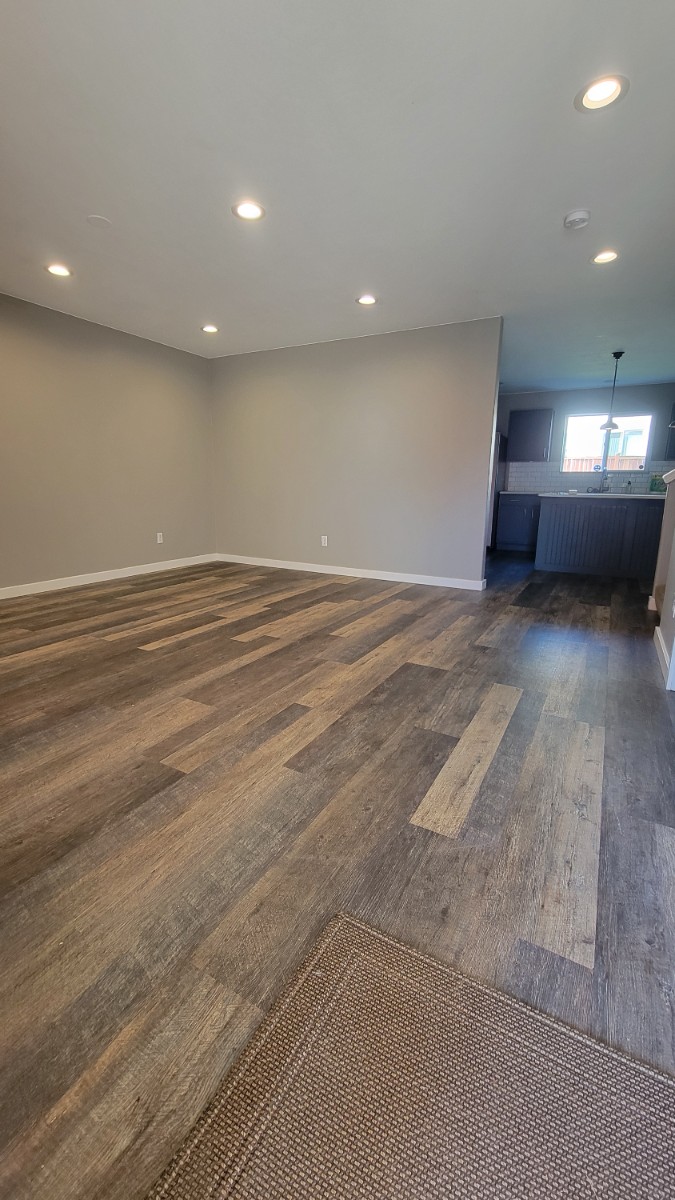20379 Corbridge Rd. SE, Monroe, WA
17
- Map View
- Street View
- Map View
- Street View
At a glance
Spacious 3BD + Den in Farm at Woods Creek – 2,292 Sq Ft!
20379 Corbridge Rd. SE
Monroe, WA 98272
United States
$3,495 Monthly Rent
$3,495 Security Deposit
$60 Application Fee
Date Available to Move In: 12/11/25
property presented by
Impact Management |
| Listing Office: IMPACT Property Management |
Property details
| Listing Type: | Off-Base Rental |
| BD / BTH: | 3 / 2.50 |
| Stories: | 2 |
| ADA Friendly: | No |
| EST. Unit Size: | 2,292sf |
| Dwelling Type | House |
| Lease terms | 1 Year |
| Furnished | No |
| Pets allowed | Yes, subject to approval |
| Additional Fees | $60 |
About the property
$3,495.00 / month
Available 10/17/2025
3 Bed 2.5 Bath 2292 sqft
NEW LISTING! This 2-story home is 2,292 sq. ft., 3 bedrooms + den/office room, and is located in the “Farm At Woods Creek” neighborhood.
Downstairs you will find the family room, living room, dining area, kitchen, the den/office - all with laminate flooring.
The kitchen has quartz counter tops, tons of storage, a deep sink, and stainless-steel appliances; glass top stove, microwave, dishwasher, and a side-by-side fridge.
The den/office could be used as a 4th bedroom. There are a set of sliding “barn doors” plus a curtain on a sliding track. If not used as a bedroom, this area would make a great private office space, tv room, etc. It's a great flex space that offers privacy while still on the lower floor.
Upstairs you will find a rec/family room with ceiling fan, a shared bathroom off the hallway, a closet with full size washer and dryer, 2 bedrooms with a walk-in closet, and the primary bedroom with large walk-in closet, huge bathroom with 2 sinks/vanities, a soaking tub, separate shower, and new flooring.
Other amenities include:
• large, fenced back yard with firepit
• attached 2 car garage
• air conditioning
• located across the street from bus stop
• Just steps from Hillcrest City Park
- No smoking of any type in or on premises.
- Tenant responsible for all utilities
- Tenant responsible for landscaping. Service is available for $150 every 2 weeks. If interested, contact us for the contractor's information.
- 1-year lease required
Video Tour: https://youtu.be/Uks9bZGzsvA (or view in the photo section)
** Please note that since the photos and video were taken, the ceilings have been painted, a door has been installed between the primary bedroom and bathroom, and any missing trim/molding has been installed.
Pet Policy:
- 2 pets maximum (breed restrictions apply).
- $500 refundable deposit and $100 non-refundable pet admin fee per pet
- Pet profile must be submitted and approved via pet screening. Link below
Qualification Requirements:
• Gross household income: $10,000+/month
• Minimum credit score: 675
• At least 1 year of positive rental/mortgage history (no neutral references)
• Co-signers accepted (must meet Co-Signer requirements posted in application disclosures)
• Renter's insurance required (minimum $100,000 liability) – we can help you obtain a policy if needed. Contact us for details.
• Deposit equal to one month's rent
• $275 non-refundable admin fee due prior to move in
• Comprehensive reusable screening reports not accepted
• ALL applicants must complete a pet, or no-pet, profile at https://impactpropertymgmt.petscreening.com/. There is no fee for submitting a profile if you require an assistance animal (proof will be required).
• See full qualification details at: https://www.impactpropertymgmt.com/application
Are you interested in this home? Please drive by the property first and then contact us to schedule a tour.
Rental Features
Microwave
Air conditioner
Refrigerator
Dishwasher
Walk-in closets
Garage parking
Fenced yard
Stove and oven
Pet friendly
Private patio
Dryer
Heat
Washer
Storage space
Carpet
Ceiling fan
Double sink vanity
Mirrors
Kitchen island
Linen closet
Pantry
Vinyl floors
Window coverings
Dog friendly
Cat friendly
Lease Terms
$3,495.00 security deposit
VA Loan Benefits
Features And Amenities
- Air Conditioning - Central
- Air Conditioning - Heat Pump
- Air Conditioning - Window
- Alarm system
- Balcony / Patio
- Basement
- Broadband ready
- Cable ready
- Cathedral Ceilings
- Ceiling Fans
- Closets
- Club house
- Carbon Monoxide Detector
- Deck
- Den / Family / Game Room
- Elevator
- Fenced Yard
- Fireplace
- Fitness center
- Florida Room
- Garage Door Opener
- Gated access
- Laundry room
- Near public transportation
- Playground
- Pool
- Screen Porch
- Security System
- Skylights
- Smoke Detectors
- Whirlpool Spa
- Storage
- Storm Shelter
- Swamp Cooler
- Tennis courts
- Utility Shed
- Waterfront
- Window Coverings
Distance To Installation
Distances are Point to Point, not driving distance View on Google Maps
| Mi | Km | Installation |
|---|---|---|
| 14.8 | 23.82 | Naval Station Everett |
| 20.22 | 32.55 | Smokey Point Navy Support Complex |
| 22.97 | 36.96 | Jim Creek Recreation Area |
| 26.18 | 42.13 | Coast Guard Station Seattle |
| 32.99 | 53.09 | Naval Undersea Warfare Center Keyport |
| 34.38 | 55.32 | Manchester Fuel Depot |
| 36.52 | 58.78 | Naval Base Kitsap - Bremerton |
| 37.73 | 60.73 | Naval Magazine Indian Island |
| 38.24 | 61.54 | Naval Outlying Field Coupeville |
| 38.9 | 62.61 | Naval Base Kitsap - Bangor Bremerton Keyport |


