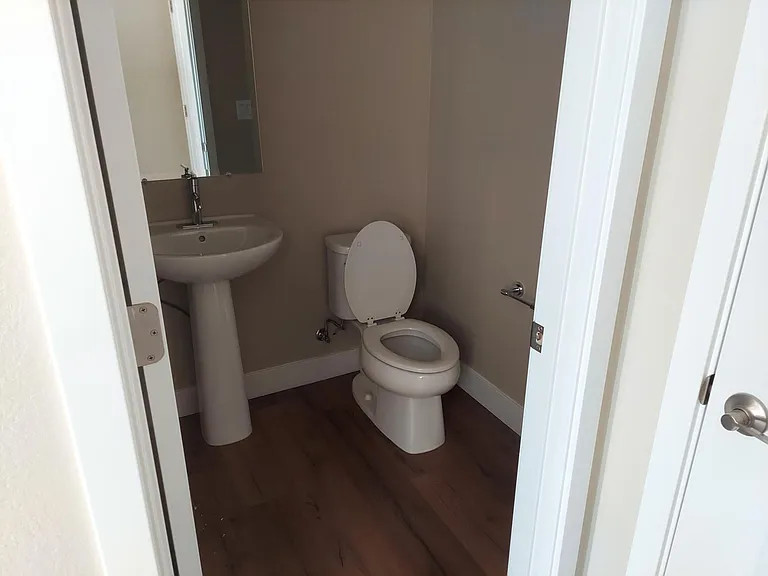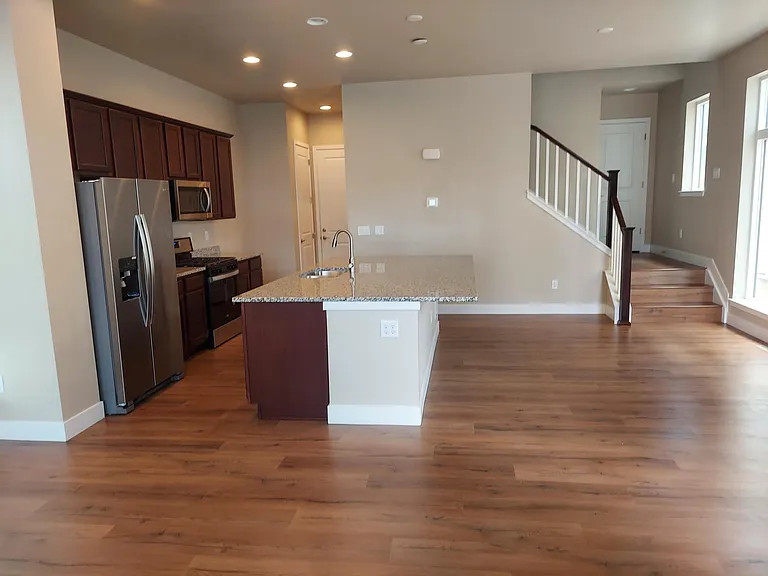5926 N Perth St, Aurora, CO 80019, Aurora, CO
16
- Map View
- Street View
- Map View
- Street View
At a glance
IMPECCABLE HOME
5926 N Perth St, Aurora, CO 80019
Aurora, CO 80019
United States
$2,000 Monthly Rent
$1,500 Security Deposit
$95 Application Fee
Date Available to Move In: 11/05/25
property presented by
Vamsi K Goriparthi |
| Listing Office: None |
Property details
| Listing Type: | Off-Base Rental |
| BD / BTH: | 3 / 2.75 |
| Stories: | 2 |
| ADA Friendly: | None |
| EST. Unit Size: | 2,564sf |
| Parking: | Garage |
| Dwelling Type | House |
| Lease terms | 1 Year |
| Furnished | No |
| Pets allowed | Yes |
| Additional Fees | $95 |
| Parking fee: | None |
E01, E04, E07, W01, W04, W05, W02, E08, E05, E02, E03, E06, E09, W03, O04, O01, O01E, O03E, O02E, O08, O09
About the property
Welcome to this IMPECCABLE 2 Story Single Family home located in coveted Painted Prairie Community. This brand new 3 bed + Loft (Beautiful & Spacious Office Space) and 3 bath neo-traditional home features numerous upgrades like large open kitchen Island, tankless water heater, full-size bathrooms, spacious oversized 2-car garage, stainless steel appliances , granite countertops, high-performance and energy efficient triple pane windows for tranquility after a busy day.
The main floor consists of spacious living and dining areas, open kitchen with large island, spacious pantry, stainless steel appliances with natural gas range for all your culinary needs and completes with a power bath.
The second floor contains the spacious and bright master bedroom with spacious closet. Master bedroom opens up to a nice BALCONY overlooking private courtyard. The balcony provides a nice area for a nice cup of morning coffee or a nice relaxing evening retreat area. Master bath is beautiful and spacious with a standing glass shower and two separate sinks. Two more bedrooms on second floor, a full bath with sink, LOFT/Study and a conveniently located laundry complete second floor.
This home is built with modern needs and demands in mind and has fiber internet capability with gigabit ethernet cabling throughout the home, smart thermostat, video doorbell, security camera outlets on the back and front side of the home, WIFI access point outlets at ceilings and much more are available.
Home is setup in the park setting with a private courtyard right in front of the home, botanic gardens, playgrounds, community vegetable gardens and bike paths where you can rest, relax & recover from the hustle & bustle of everyday life with a 22-acre outdoor wonderland called High Prairie Park couple of blocks away for all play, entertainment and recreational needs for families of all ages.
VA Loan Benefits
Features And Amenities
- Air Conditioning - Central
- Air Conditioning - Heat Pump
- Air Conditioning - Window
- Alarm system
- Balcony / Patio
- Basement
- Broadband ready
- Cable ready
- Cathedral Ceilings
- Ceiling Fans
- Closets
- Club house
- Carbon Monoxide Detector
- Deck
- Den / Family / Game Room
- Elevator
- Fenced Yard
- Fireplace
- Fitness center
- Florida Room
- Garage Door Opener
- Gated access
- Laundry room
- Near public transportation
- Playground
- Pool
- Screen Porch
- Security System
- Skylights
- Smoke Detectors
- Whirlpool Spa
- Storage
- Storm Shelter
- Swamp Cooler
- Tennis courts
- Utility Shed
- Waterfront
- Window Coverings
Distance To Installation
Distances are Point to Point, not driving distance View on Google Maps
| Mi | Km | Installation |
|---|---|---|
| 5.63 | 9.06 | Naval Operational Support Center Denver |
| 6.38 | 10.27 | Buckley Air Force Base |
| 6.38 | 10.27 | Buckley Space Force Base |
| 67.37 | 108.43 | Peterson Air Force Base |
| 69.77 | 112.28 | Schriever Air Force Base |
| 69.77 | 112.28 | Schriever Space Force Base |
| 69.77 | 112.28 | Peterson Space Force Base |
| 73.27 | 117.91 | Cheyenne Mountain Air Force Station |
| 75.47 | 121.46 | United States Air Force Academy |
| 85.72 | 137.94 | Fort Carson |


