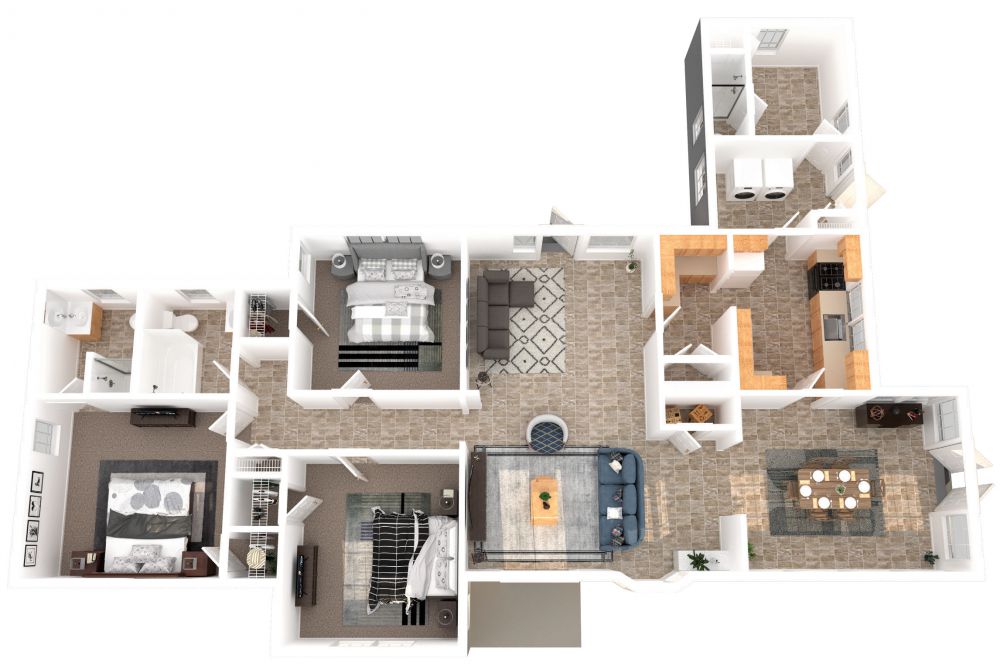4825 Bougainville Dr, Honolulu, HI
5
- Map View
- Street View
- Map View
- Street View
At a glance
Nob Hill 3 Bed, 3 Ba Nob Hill ’Ohi’a
4825 Bougainville Dr
Honolulu, HI 96818
United States
Contact us for BAH eligibility, pricing and availability
Date Available to Move In: Inquire
property presented by
Hunt Military Communities |
| Listing Office: Ohana Navy Family Housing |
Property details
| Listing Type: | Military Housing Community |
| BD / BTH: | 3 / 3.00 |
| Stories: | 1 |
| ADA Friendly: | None |
| EST. Unit Size: | 1,885 |
| Parking: |
| Dwelling Type | House |
| Lease terms | Negotiable |
| Furnished | No |
| Pets allowed | Yes |
| Additional Fees | None |
| Parking fee: | None |
O06
About the property
Contact us for BAH eligibility, pricing and availability.
Historic single story, 3 bedroom, 3 bath home with incredible views of Pearl Harbor and versatile living space! There is a huge living room with a large formal dining room with outside access. The modernized kitchen is accessible from the dining room and living room areas and has an adjacent laundry room that leads into the former maid’s room with a bathroom. On the opposite side of the living room you will find another bathroom that services two more bedrooms featuring large closets The master suite is located at he end of the hall and has a large closet and its own bathroom.
Community Features & Amenities: Ocean or mountains views (In select homes), Close to Shopping, Centrally located on Oahu and near Pearl Harbor, FREE Community events and activities, FREE Front Yard Maintenance, Pet-Friendly Community, Playgrounds, Professional landscaping, Splash Park With Controlled Access, Pools, Vast Open Parks, Playgrounds, 24/7 Emergency Maintenance on site, Property Management on Site, Trash Pickup - Curbside,Recycling, Basketball Courts, Pickleball Courts, Grills, Picnic Areas, Gyms, Rentable Party Spaces
Home Features & Amenities:
Single or Double Car Attached Garage w/Automatic Opener Included, or Carports, Free Guest parking, Spacious kitchen counters, Carpet (In select homes), Tile Floors (In select homes), Linen Closet, Double Pane Windows, Window Coverings, Private Patios, Closed in Yards, Refrigerated AC, Central Cooling/Heating, Washer/Dryer Hookups, High-Speed Internet Access, Ceiling Fans, Smoke-Free, Cable Ready, Walk-In Closets, Dishwasher, Disposal, Range/Oven, Refrigerator, Storage Spaces.
DISCLAIMER: Images shown represent a similar floor plan and may not reflect the exact home available. For the most accurate and up-to-date photos, please contact us directly. We offer a variety of floor plans to suit your needs. Call today to schedule a tour! Please inquire for specific information, including current availiability, fees, deposits, pet information and other considerations.
Features And Amenities
- Air Conditioning - Central
- Air Conditioning - Heat Pump
- Air Conditioning - Window
- Alarm system
- Balcony / Patio
- Basement
- Broadband ready
- Cable ready
- Cathedral Ceilings
- Ceiling Fans
- Closets
- Club house
- Carbon Monoxide Detector
- Deck
- Den / Family / Game Room
- Elevator
- Fenced Yard
- Fireplace
- Fitness center
- Florida Room
- Garage Door Opener
- Gated access
- Laundry room
- Near public transportation
- Playground
- Pool
- Screen Porch
- Security System
- Skylights
- Smoke Detectors
- Whirlpool Spa
- Storage
- Storm Shelter
- Swamp Cooler
- Tennis courts
- Utility Shed
- Waterfront
- Window Coverings
Distance To Installation
Distances are Point to Point, not driving distance View on Google Maps
| Mi | Km | Installation |
|---|---|---|
| 1.45 | 2.33 | Hickam Air Force Base |
| 1.66 | 2.68 | Aliamanu Mil Res |
| 2.09 | 3.36 | Red Hill Base Housing |
| 2.89 | 4.66 | Tripler Army Medical Center |
| 3.08 | 4.96 | Fort Shafter |
| 3.31 | 5.33 | Joint Base Pearl Harbor–Hickam |
| 3.32 | 5.34 | Camp H M Smith |
| 3.74 | 6.02 | Marine Corps Base Hawaii Pearl City Annex |
| 3.78 | 6.08 | Pearl City |
| 4.12 | 6.63 | Marine Corps Base Hawaii Puuloa Training Facility |


