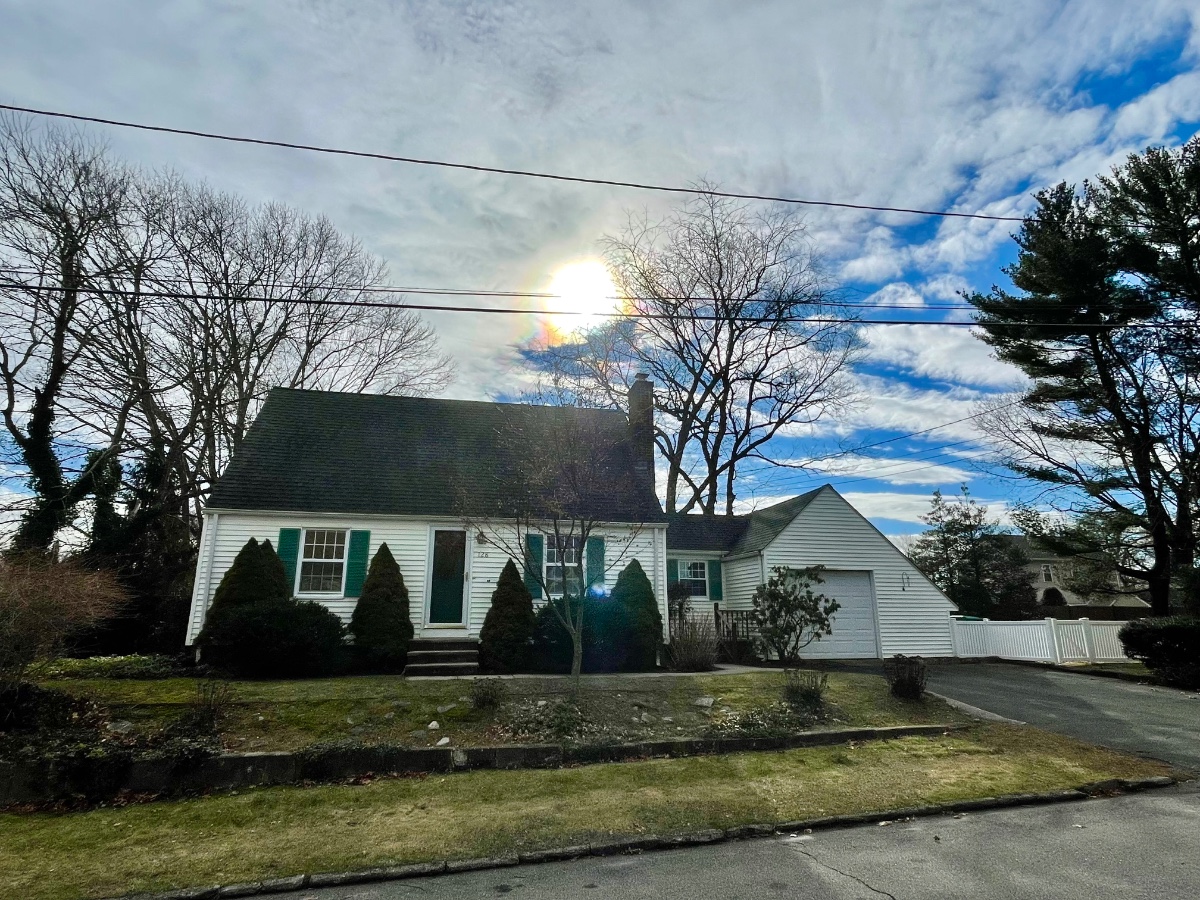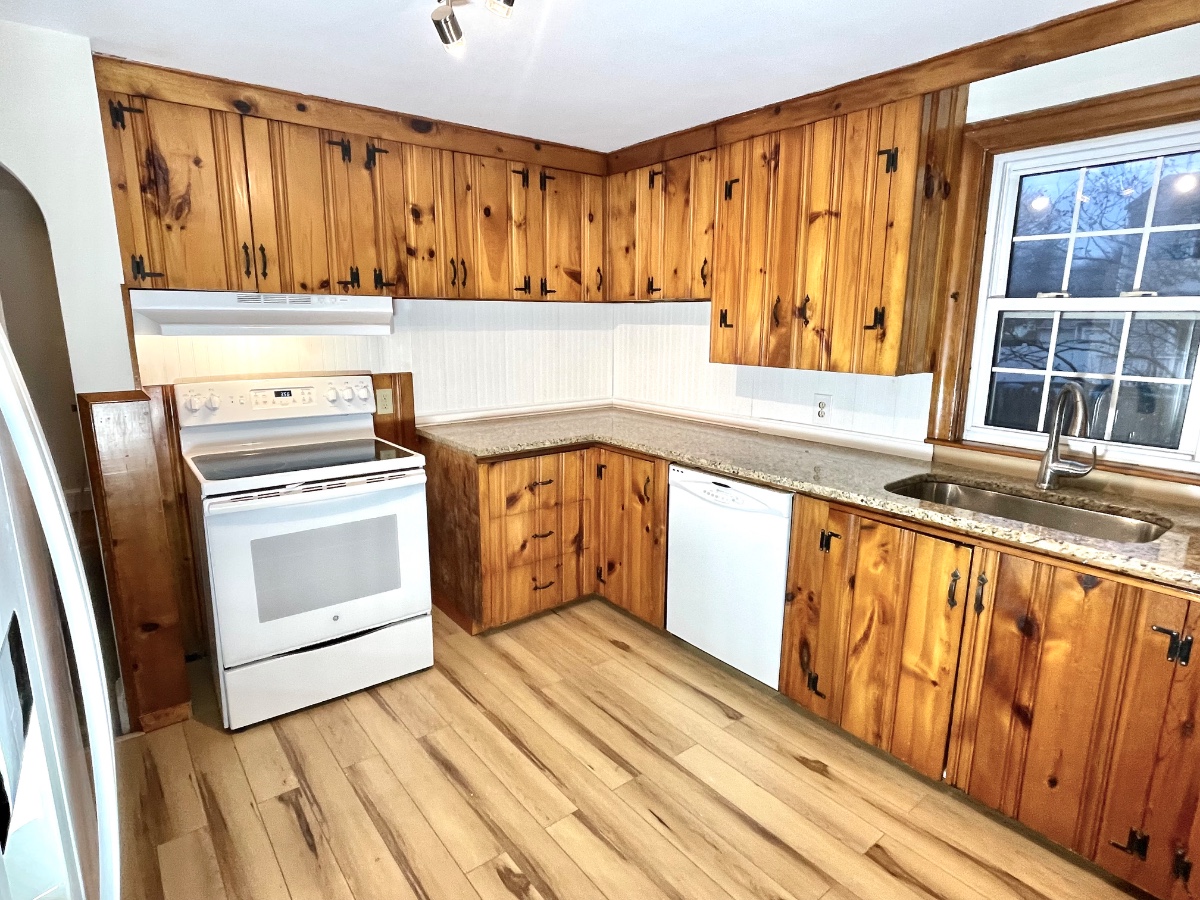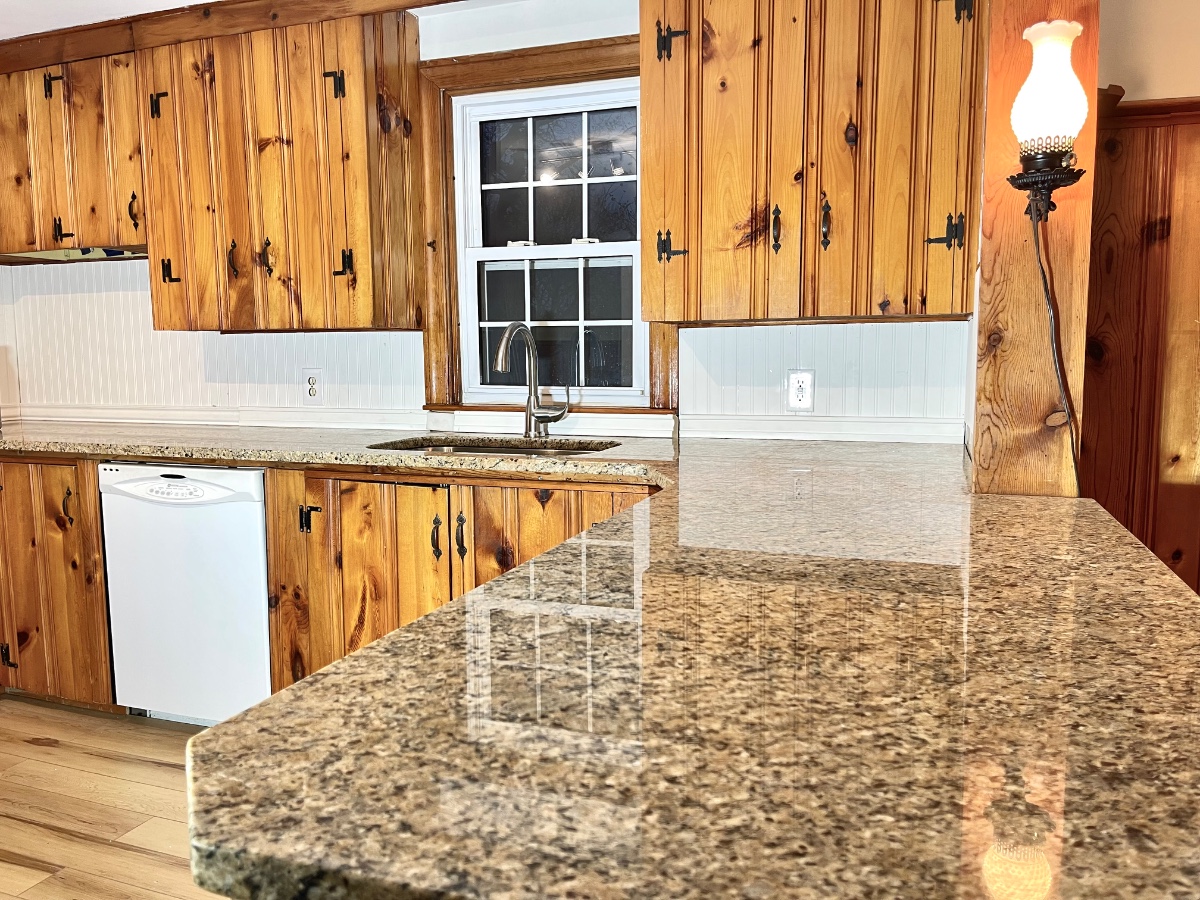128 Greylawn Avenue, Warwick, RI
20
- Map View
- Street View
- Map View
- Street View
At a glance
Wonderfully warm and charming in Warwick!
128 Greylawn Avenue
Warwick, RI 02889
United States
$3,395 Monthly Rent
$3,395 Security Deposit
$35 Application Fee
Date Available to Move In: 01/01/26
property presented by
Dave Sparling |
| Listing Office: Page One Properties |
Property details
| Listing Type: | Off-Base Rental |
| BD / BTH: | 4 / 1.50 |
| Stories: | 2 |
| ADA Friendly: | No |
| EST. Unit Size: | 1,668sf |
| Parking: | Garage |
| Dwelling Type | House |
| Lease terms | More than 1 Year |
| Furnished | No |
| Pets allowed | Yes, subject to approval |
| Additional Fees | $35 |
| Parking fee: | None |
About the property
**Please call or message for information about showings. Video tour and financial/credit requirements available on request.**
This thoroughly updated two-story Classic Cape stunner in the heart of Warwick boasts a massive, super-private triple lot with fully enclosed side and back yards. Preferable to a corner lot that has traffic on two streets, this is a mid-block marvel that's 150 feet from either side neighbor.
Modern conveniences meet warm, rustic charm in this carefully polished true three-level home boasting 4 proper bedrooms, a finished, heated walkout basement, and a fantastic Sun Room that basks in afternoon sunshine. This house truly embodies the perfect blend of privacy/serenity, space to spread out, and ideal location.
Enter through the Breezeway door and find a Kitchen outfitted with new granite countertops, pristine appliances including refrigerator with water and ice maker, and a big, single-tub stainless steel sink with new sprayer faucet all complementing the abundant, meticulously maintained knotty pine cabinets and built-in floor-to-ceiling double door pantry. The new wainscoting backsplash ties it all together.
The fully heated Breezeway, a likely spot for a dining area, looks out to the electrified three-season Sun Room that would be a great setting for dining in warmer months and opens to the oversized, integral Garage with remote-controlled door opener. Back through the Breezeway and Kitchen you'll find the large and bright fireplaced living room and the newly refreshed Full Bathroom. Two Bedrooms round out the first floor.
The Sun Room's walls are comprised of sliders for an eyeful of the outdoors, the two across from each other affording access to a peaceful patio and the enormous side yard. Earthy-toned ceramic tile flooring strikes the right balance between indoors and outside.
Atop the main staircase leading to the second floor there's a large linen closet on a landing flanked by two more Bedrooms. The bigger of these two features 3 closets, one of which is fully cedar lined. Both upstairs Bedrooms sport handy built-in bookshelves and vintage jeweled doorknobs, and the wood-paneled Bedroom boasts a built-in dresser for added convenience.
The walkout Basement has been spruced up with brand new flooring, fresh paint, and new Half Bathroom. Plenty of space to spread out here, with a wide range of possible uses of the space, from media room to play room to home office(s) to workout room you decide! Radiant heat is supplemented by brand new electric system on its own thermostat. Washer and dryer are included or feel free to bring your own. The Utility Room offers more storage and a full-on workbench, perfect for those household/artsy projects.
*Brand new granite countertops, huge single-basin stainless sink and sprayer faucet, pristine appliances, wainscoting backsplash, and flooring in kitchen.
*Newly refinished, gleaming hardwood floors on the two main levels
*Both bathrooms just remodeled
*New mini-blinds
*Incredibly convenient, central location is less than a mile from Hoxsie Four Corners (anchored by a fabulous Dave's Market and Starbucks). 95 is 8 minutes away. TF Green 10 minutes. Get to Providence in 15 minutes. Shopping and dining dining choices aplenty all nearby.
*Storage galore via abundant closet space, basement storage, and oversized garage.
*Thermal windows throughout
*Four included window AC units help keep things cool in summertime
*Driveway parking for two cars
VA Loan Benefits
Features And Amenities
- Air Conditioning - Central
- Air Conditioning - Heat Pump
- Air Conditioning - Window
- Alarm system
- Balcony / Patio
- Basement
- Broadband ready
- Cable ready
- Cathedral Ceilings
- Ceiling Fans
- Closets
- Club house
- Carbon Monoxide Detector
- Deck
- Den / Family / Game Room
- Elevator
- Fenced Yard
- Fireplace
- Fitness center
- Florida Room
- Garage Door Opener
- Gated access
- Laundry room
- Near public transportation
- Playground
- Pool
- Screen Porch
- Security System
- Skylights
- Smoke Detectors
- Whirlpool Spa
- Storage
- Storm Shelter
- Swamp Cooler
- Tennis courts
- Utility Shed
- Waterfront
- Window Coverings
Distance To Installation
Distances are Point to Point, not driving distance View on Google Maps
| Mi | Km | Installation |
|---|---|---|
| 8.32 | 13.39 | Quonset Air Guard Base |
| 8.48 | 13.65 | Camp Fogarty |
| 12.84 | 20.66 | Gould Island |
| 13.09 | 21.07 | Naval Station Newport |
| 39.62 | 63.76 | Soldier Systems Center Natick |
| 41.41 | 66.64 | Naval Submarine Base New London |
| 43.83 | 70.54 | Coast Guard Station New London |
| 44.38 | 71.42 | Naval Undersea Warfare Center Fishers Island |
| 44.46 | 71.55 | Camp Edwards Military Training Area |
| 44.85 | 72.18 | Cape Cod Air Station |


