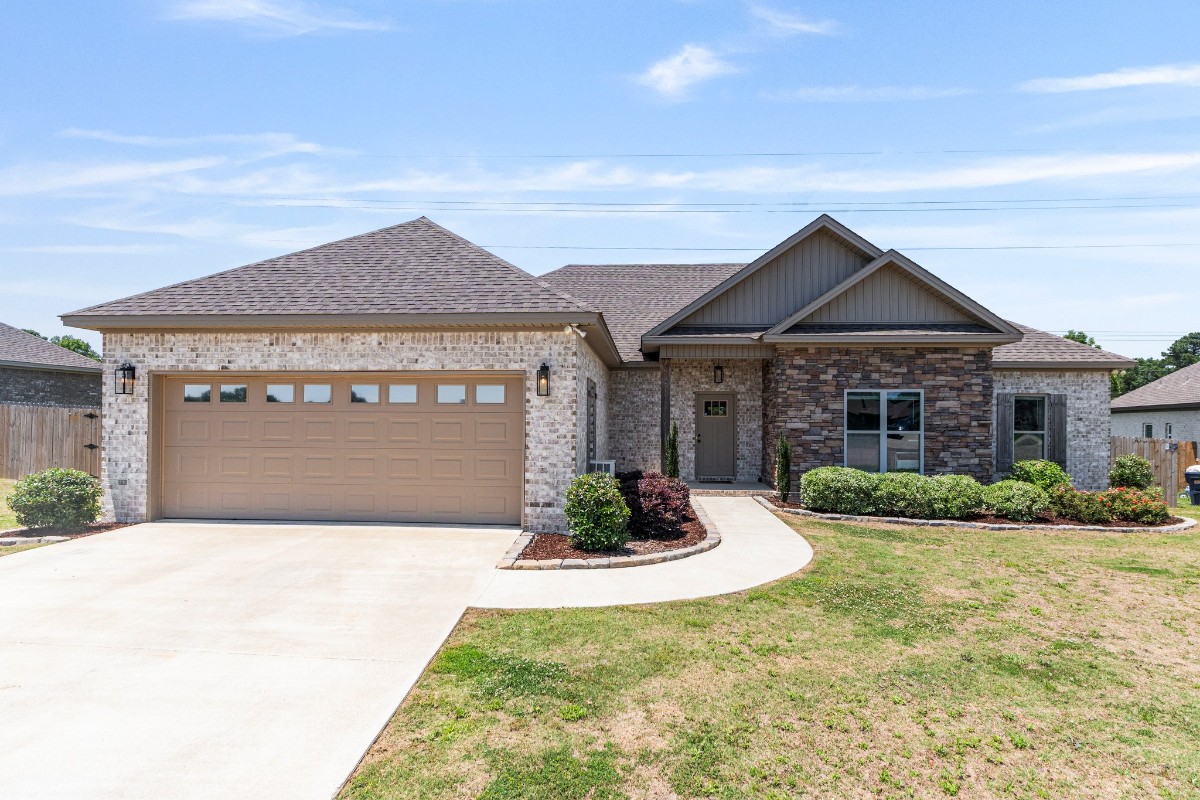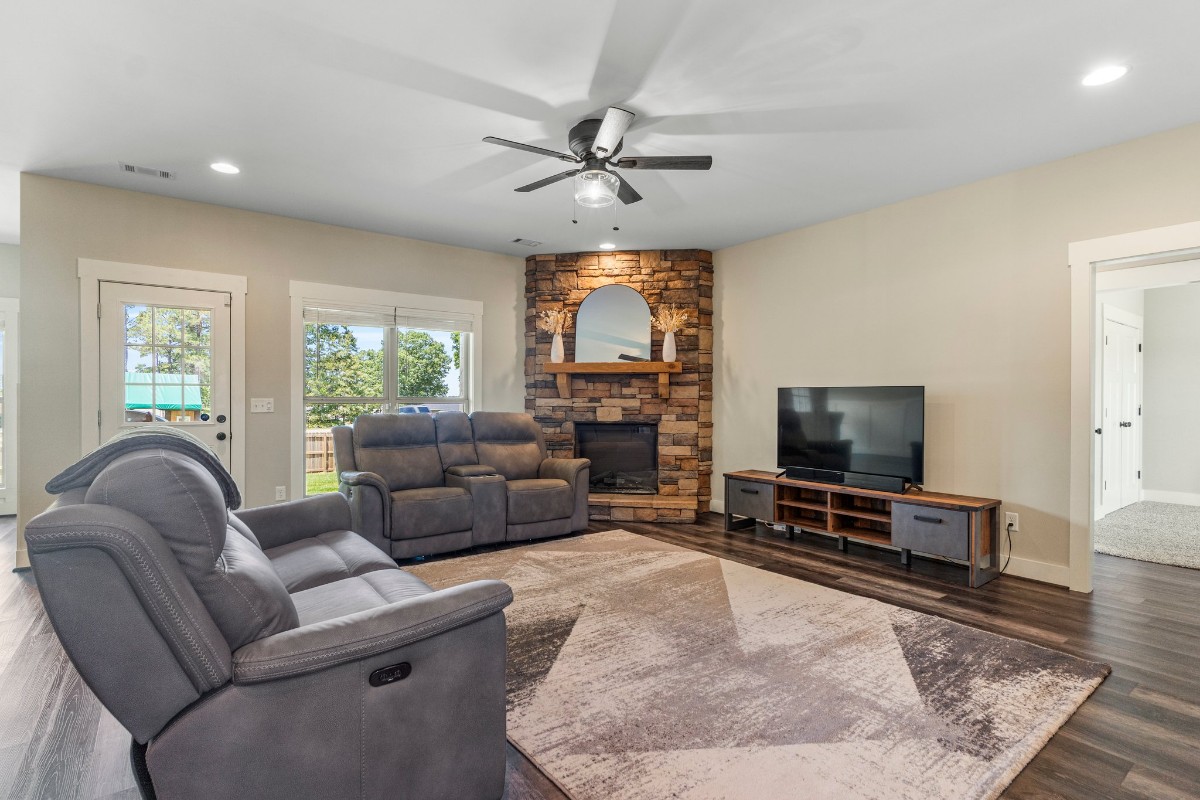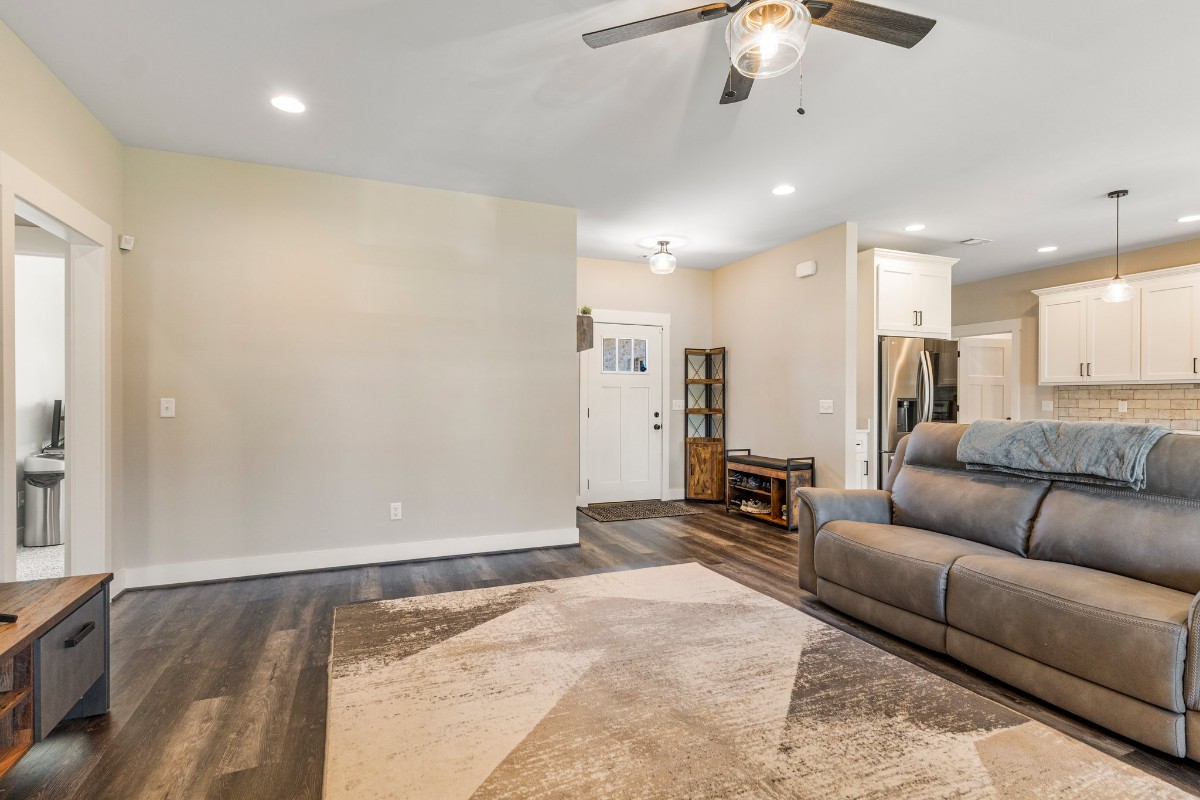107 Driftwood Court, Deatsville, AL
17
- Map View
- Street View
- Map View
- Street View
At a glance
107 Driftwood Court
Deatsville, AL 36022
United States
$343,000 Sale Price
$0 Security Deposit
$0 Application Fee
Date Available to Move In: 08/31/25
property presented by
Vanessa Costello |
| Listing Office: Realty |
Property details
| Listing Type: | For Sale by Agent |
| BD / BTH: | 4 / 2.00 |
| Stories: | 1 |
| ADA Friendly: | N/A |
| EST. Unit Size: | 2,005sf |
| Dwelling Type | House |
| Lease terms | More than 1 Year |
| Furnished | No |
| Pets allowed | None |
| Additional Fees | None |
E01, E04, E07, W01, W04, O02E, O02, O05, O08, E02, E05, E08, W02, W05, O03E, O03, O06, O09, E03, E06, E09, W03, O01E, O01, O04, O07, O10
About the property
Welcome Home! When you walk through the front door, you will see an open spacious floor plan. This home has 4 bedrooms & 2 bathrooms. Luxury Vinyl Flooring throughout the home. Family room has a cozy stone fireplace with a natural wood mantel & recessed lighting. The kitchen has all stainless-steel appliances, recessed lighting, and a large black island with farmhouse sink and white quartz countertop. Plenty of cabinets for storage that also has white quartz countertops. The kitchen also has a large walk-in pantry. This home also features a spacious main bedroom. En-Suite bathroom with tile walk-in shower, garden tub, double vanities with quartz countertop, separate toilet, and extra-large walk-in closet. This home also features a spilt floor plan and the 3 guest bedrooms are on opposite side of home. All three bedrooms have large closets. Guest bathroom has Brookfield marble vinyl tile flooring, linen closet, and quartz countertop. An oversized laundry room with quartz countertop. Stay cool in the summer and warm in the winter with spray foam insultation and energy saving windows. Back covered patio has recess lighting and wood burning fireplace. A perfect place to have BBQ's and entertaining family and friends. Home has two car garage. Neighborhood has a small pond with plenty of brim and bass to fish. Pine Level School is .5 miles from home and Marbury High School is 3 miles. Home is eligible for 100% USDA financing.
Features
Property Type: Single Family Home
Sub Type: Single Family Home
Listing Status: Active
County/Area: Autauga County
Zip Code: 36022
Year Built: 2022
Subdivision/Neighborhood: Waterstone
Elementary School: Pine Level Elementary School
Middle School: Marbury Middle School,
High School: Marbury High School
Sq.Ft.: 2,005 sq ft
Style: One Story
Stories: 1 Story
Total Rooms: 10
Bedrooms: 4
Full Baths: 2
Garage: 2 Car, Attached
Fireplace: Electric, Masonry, Multiple, Ventless, Outside
Lot Size: 16744 sq ft lot
Baths: 2
Area: PRATT-Autauga County Excl. 36066-36067
Appliances: Dishwasher, Electric Range, Electric Water Heater, Microwave
Association: Yes
Association Fee Includes: Maintenance Grounds, Utilities
Attached Garage: Yes
Construction Materials: Brick, Foam Insulation
Cooling: Central Air, Ceiling Fan(s), Electric
Directions: From Pine Level Exit 186 travel on Hwy 31 N approximately 3.5 miles. Left onto CR 100. First left onto Waterstone Dr. Next left onto Driftwood Ct. House is on the left in cul-de-sac.
Exterior Features: Covered Patio, Porch
Flooring: Carpet, Plank, Vinyl
Foundation Details: Slab
Green Energy Efficient: Insulation, Windows
HOA Fee: 300
HOA Frequency: Yearly
Heating: Central, Electric
Interior Features: Double Vanity, Garden Tub/Roman Tub, High Ceilings, Pull Down Attic Stairs, Separate Shower, Window Treatments, Kitchen Island, Programmable Thermostat
Laundry Features: Washer Hookup, Dryer Hookup
Levels: One
Living Area Source: Assessor
Lot Features: Outside City Limits, Cul-De-Sac, Level
Lot Size Area: 0.3844
Lot Size Units: Acres
MLS Area Minor: Montgomery Area Association of Realtors
Main Type: Residential
Parking Features: Attached, Garage
Patio And Porch Features: Covered, Patio, Porch
Property Sub Type Additional: Single Family Residence
Sewer: Septic Tank
Topography: Level
Utilities: Electricity Available, High Speed Internet Available
Water Source: Community/Coop
Window Features: Blinds, Double Pane Windows
Year Built Source: Public Records
Realtor Info:
Candsis Fuller
Cell: 334-544-2676
CFuller2626@gmail.com
CFuller.RealtyConnection.biz
VA Loan Benefits
Features And Amenities
- Air Conditioning - Central
- Air Conditioning - Heat Pump
- Air Conditioning - Window
- Alarm system
- Balcony / Patio
- Basement
- Broadband ready
- Cable ready
- Cathedral Ceilings
- Ceiling Fans
- Closets
- Club house
- Carbon Monoxide Detector
- Deck
- Den / Family / Game Room
- Elevator
- Fenced Yard
- Fireplace
- Fitness center
- Florida Room
- Garage Door Opener
- Gated access
- Laundry room
- Near public transportation
- Playground
- Pool
- Screen Porch
- Security System
- Skylights
- Smoke Detectors
- Whirlpool Spa
- Storage
- Storm Shelter
- Swamp Cooler
- Tennis courts
- Utility Shed
- Waterfront
- Window Coverings
Distance To Installation
Distances are Point to Point, not driving distance View on Google Maps
| Mi | Km | Installation |
|---|---|---|
| 15.63 | 25.16 | Maxwell Air Force Base |
| 20.31 | 32.69 | Montgomery Regional Airport Army National Guard |
| 69.65 | 112.09 | Birmingham Airport |
| 77.98 | 125.49 | Anniston Army Depot |
| 88.87 | 143.02 | Naval Outlying Landing Field Evergreen |
| 92.26 | 148.47 | Fort Novosel |
| 96.13 | 154.7 | Fort Benning |
| 113.01 | 181.87 | Naval Outlying Landing Field Brewton |
| 123.83 | 199.29 | Naval Air Station Meridian |
| 134.47 | 216.41 | Naval Air Station Whiting Field Milton |


