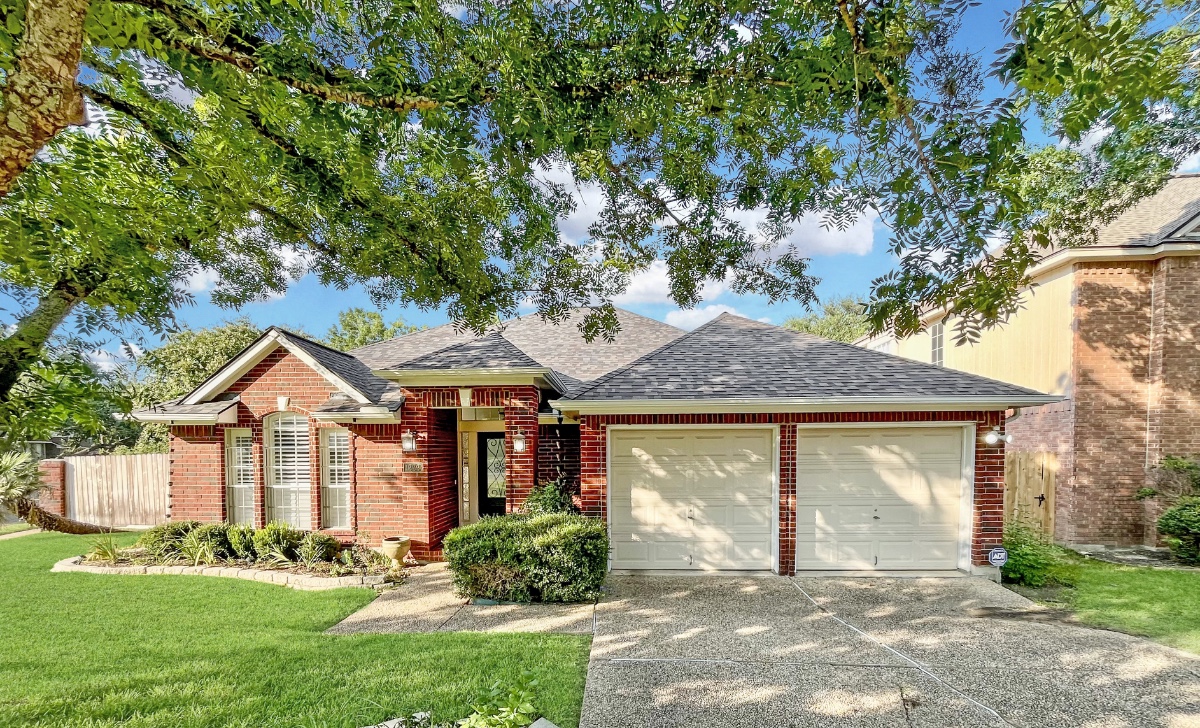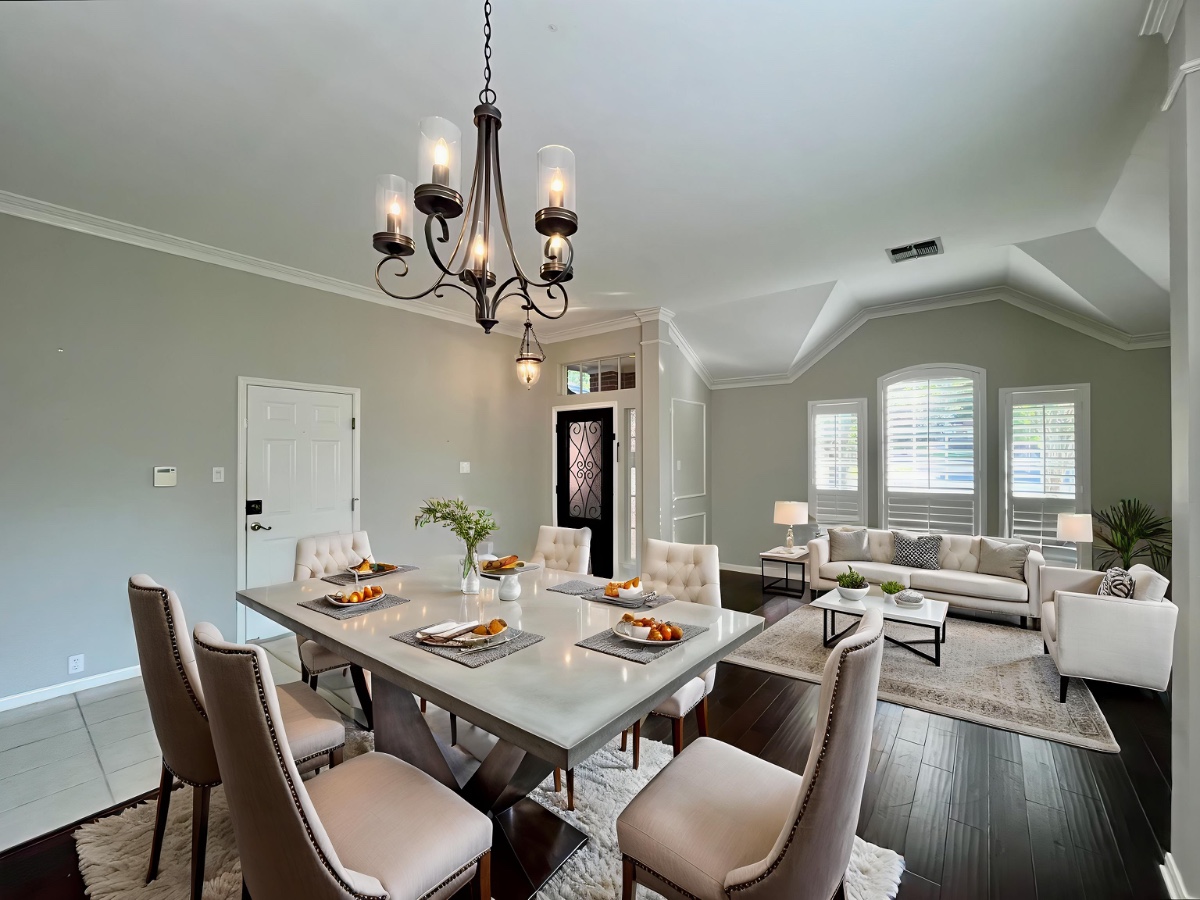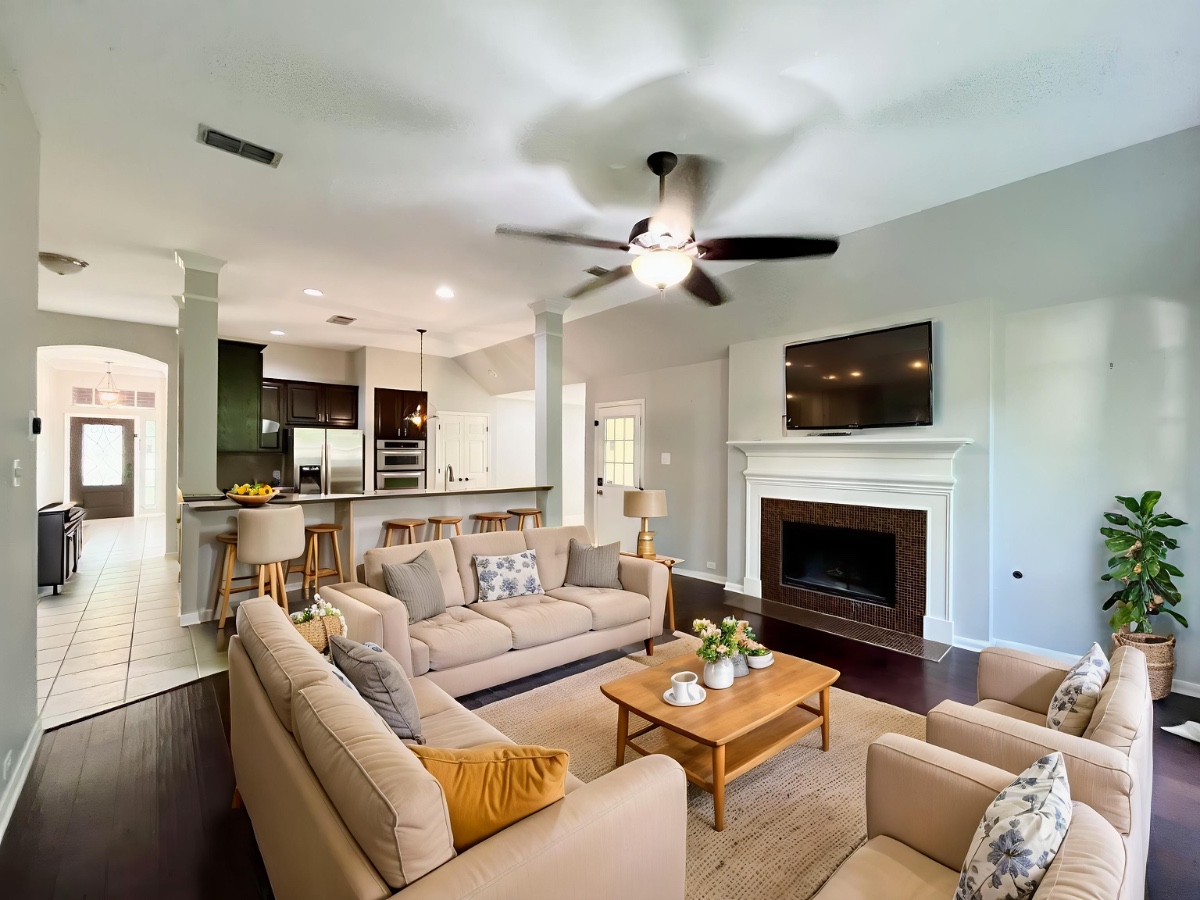1939 Flint Oak, San Antonio, TX
8
- Map View
- Street View
- Map View
- Street View
At a glance
1939 Flint Oak
1939 Flint Oak
San Antonio, TX 78248
United States
$2,450 Monthly Rent
$3,275 Security Deposit
$75 Application Fee
Date Available to Move In: 10/03/25
property presented by
Brian Birdy |
| Listing Office: PMI Birdy Properties, CRMC |
Property details
| Listing Type: | Off-Base Rental |
| BD / BTH: | 4 / 2.00 |
| Stories: | 1 |
| ADA Friendly: | Yes |
| EST. Unit Size: | 2,264sf |
| Parking: | Garage |
| Dwelling Type | House |
| Lease terms | More than 1 Year |
| Furnished | No |
| Pets allowed | Yes, subject to approval |
| Additional Fees | $75 |
| Parking fee: | None |
About the property
For more information, additional pictures and to schedule a showing, please visit our website at www.birdy.com.
**COMING SOON**
**AVAILABLE ON OCTOBER 3rd, 2025**
This beautifully designed one-story brick home offers a blend of elegance and comfort, featuring walnut wood floors and ceramic tile throughout. The formal dining area is accentuated by a stunning chandelier, while the formal living room is enhanced by plantation shutters, adding a touch of sophistication.
The open-concept kitchen is a culinary enthusiast's dream, equipped with granite countertops, a breakfast bar island, and stainless steel appliances including a refrigerator, built-in oven, microwave, smooth cooktop, and dishwasher. Adjacent to the kitchen is a cozy breakfast nook, perfect for casual dining.
The spacious second living area, complete with a fireplace and ceiling fan, provides a warm and inviting atmosphere. The large primary bedroom is a true retreat, boasting crown molding, a ceiling fan, and an expansive walk-in closet. The ensuite bathroom offers a double vanity, a relaxing garden tub and a separate stall shower.
Three additional bedrooms, each with ceiling fans, share a remodeled guest bathroom featuring a walk-in shower. A well-appointed laundry room includes washer and dryer hookups with both electric and gas options.
Additional features include an alarm system, water softener and a two-car garage with a door opener. The backyard is outfitted with gutters and a sprinkler system, and the large covered back patio with ceiling fan offers a comfortable space to unwind. Mature oak trees and grape myrtles provide natural shade and beauty to the outdoor area.
Residents of this community enjoy access to a clubhouse, pool, playground, and basketball court offering both comfort and convenience in a well-rounded living environment.
VA Loan Benefits
Features And Amenities
- Air Conditioning - Central
- Air Conditioning - Heat Pump
- Air Conditioning - Window
- Alarm system
- Balcony / Patio
- Basement
- Broadband ready
- Cable ready
- Cathedral Ceilings
- Ceiling Fans
- Closets
- Club house
- Carbon Monoxide Detector
- Deck
- Den / Family / Game Room
- Elevator
- Fenced Yard
- Fireplace
- Fitness center
- Florida Room
- Garage Door Opener
- Gated access
- Laundry room
- Near public transportation
- Playground
- Pool
- Screen Porch
- Security System
- Skylights
- Smoke Detectors
- Whirlpool Spa
- Storage
- Storm Shelter
- Swamp Cooler
- Tennis courts
- Utility Shed
- Waterfront
- Window Coverings
Distance To Installation
Distances are Point to Point, not driving distance View on Google Maps
| Mi | Km | Installation |
|---|---|---|
| 7.17 | 11.54 | Camp Bullis |
| 10.36 | 16.67 | Fort Sam Houston |
| 14.92 | 24.01 | Kelly Field Annex |
| 15.1 | 24.31 | Defense Language Institute, Lackland |
| 15.1 | 24.31 | Lackland Air Force Base |
| 15.36 | 24.73 | Randolph Air Force Base |
| 16.11 | 25.92 | Kelly Air Force Base Joint Base San Antonio-Port Annex |
| 17.42 | 28.03 | Lackland Training Annex Joint Base San Antonio Medina |
| 27.64 | 44.48 | Canyon Lake Recreation Annex |
| 37.29 | 60.01 | Seguin Air Force Auxiliary Field |


