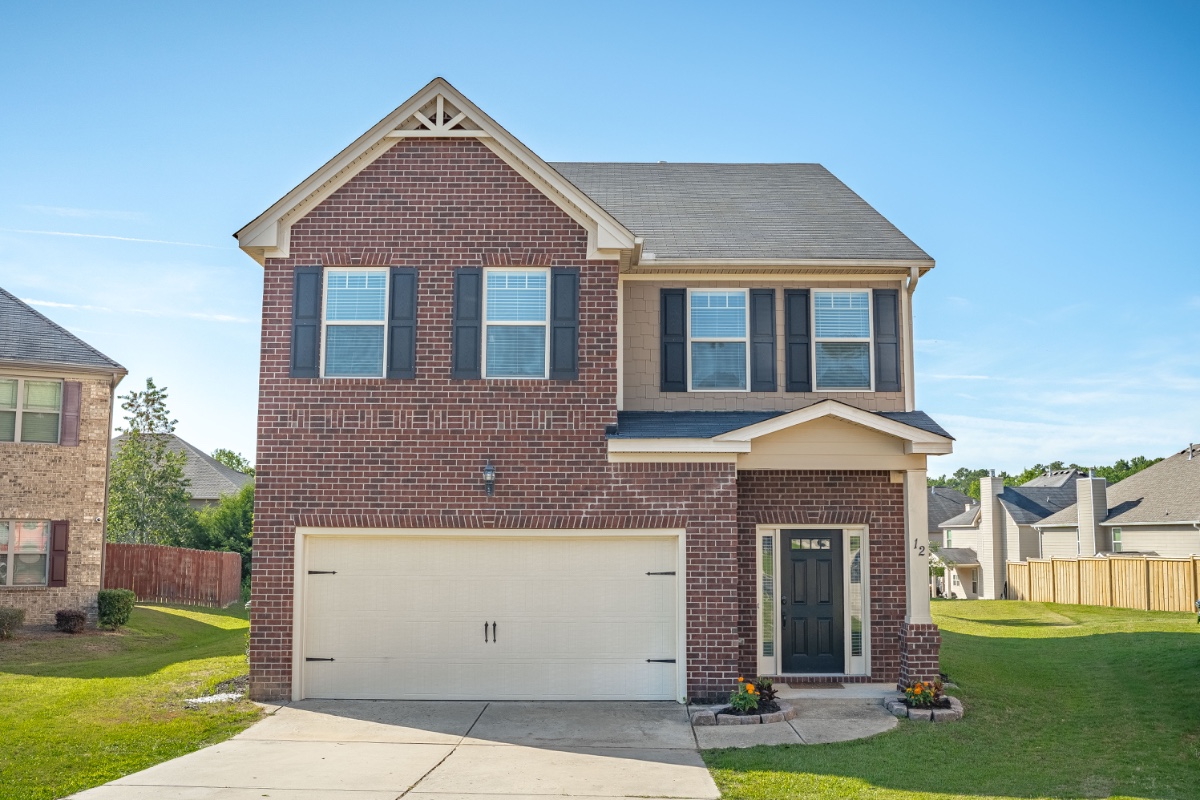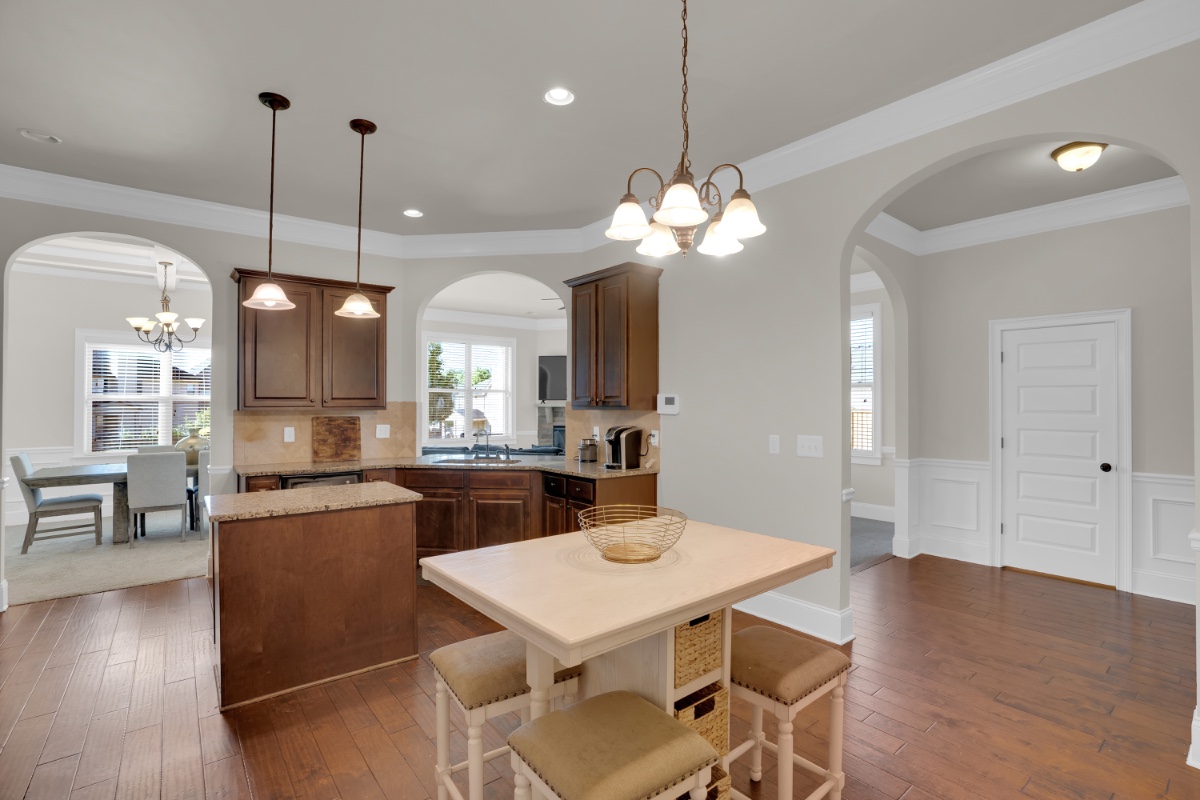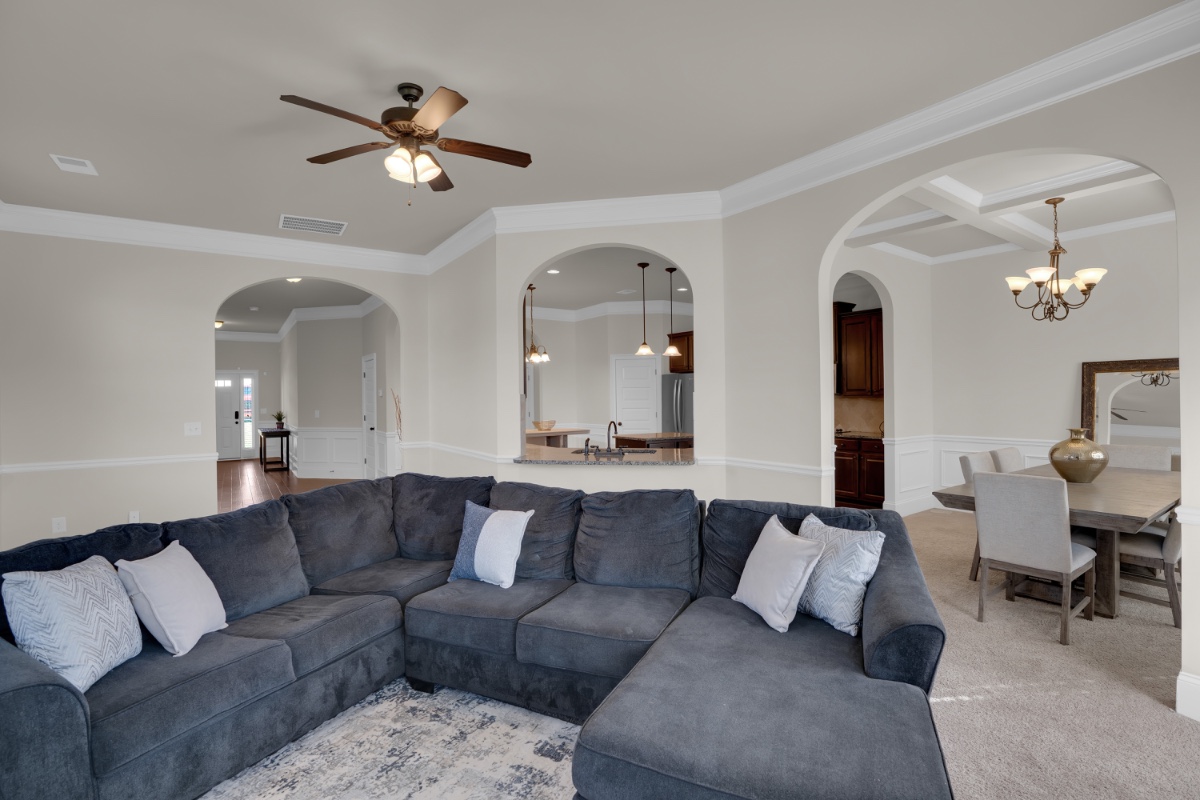12 Hillfoots Court, Blythewood, SC
9
- Map View
- Street View
- Map View
- Street View
At a glance
Huge Primary Suite in Blythewood
12 Hillfoots Court
Blythewood, SC 29016
United States
$384,999 Sale Price
$0 Security Deposit
$0 Application Fee
Date Available to Move In: 12/19/25
property presented by
Shannon McNulty |
| Listing Office: Coldwell Banker Realty |
Property details
| Listing Type: | For Sale by Agent |
| BD / BTH: | 4 / 2.50 |
| Stories: | 2 |
| ADA Friendly: | No |
| EST. Unit Size: | 2,828sf |
| Parking: | Garage |
| Dwelling Type | House |
| Lease terms | Negotiable |
| Furnished | No |
| Pets allowed | No |
| Additional Fees | None |
| Parking fee: | None |
About the property
Nestled in the highly desirable community of The View in Blythewood, this stunning residence offers the perfect blend of elegance and comfort. Situated on a peaceful cul-de-sac, this spacious home features almost 3,000 square feet of thoughtfully designed living space, including 4 bedrooms and 2.5 bathrooms. As you step inside, you're greeted by gorgeous wide plank hardwood floors that extend across the oversized, welcoming foyer and into the kitchen. The entire lower level boasts fresh, neutral paint, enhancing the bright and airy atmosphere. Soaring ceilings and heavy, detailed molding add a touch of sophistication throughout. The archway entrance leads into a gourmet, fully equipped eat-in kitchen that is a chef’s dream. It features a large island, double ovens, a spacious pantry, bar seating, ample cabinets and countertops, and modern stainless appliances—including a brand new refrigerator. Adjacent to the kitchen, the formal dining room showcases an elegant box ceiling, perfect for entertaining. Relax in the living room, complete with a cozy gas fireplace. The huge primary suite boasts vaulted ceilings, a generous walk-in closet, and a luxurious en-suite bath with separate dual vanities, a garden tub, water closet, and a separate tile shower. Enjoy more vaulted ceilings in the other 3 spacious bedrooms. Step outside onto the covered back porch, overlooking a large backyard—perfect for outdoor gatherings, play, or future landscaping. Conveniently located just minutes from I-77 and zoned for the highly rated Richland 2 schools, this home combines comfort, style, and accessibility in a fantastic Blythewood neighborhood. Disclaimer: CMLS has not reviewed and, therefore, does not endorse vendors who may appear in listings.
VA Loan Benefits
Features And Amenities
- Air Conditioning - Central
- Air Conditioning - Heat Pump
- Air Conditioning - Window
- Alarm system
- Balcony / Patio
- Basement
- Broadband ready
- Cable ready
- Cathedral Ceilings
- Ceiling Fans
- Closets
- Club house
- Carbon Monoxide Detector
- Deck
- Den / Family / Game Room
- Elevator
- Fenced Yard
- Fireplace
- Fitness center
- Florida Room
- Garage Door Opener
- Gated access
- Laundry room
- Near public transportation
- Playground
- Pool
- Screen Porch
- Security System
- Skylights
- Smoke Detectors
- Whirlpool Spa
- Storage
- Storm Shelter
- Swamp Cooler
- Tennis courts
- Utility Shed
- Waterfront
- Window Coverings
Distance To Installation
Distances are Point to Point, not driving distance View on Google Maps
| Mi | Km | Installation |
|---|---|---|
| 12.92 | 20.8 | Fort Jackson |
| 19.65 | 31.62 | McEntire Joint National Guard Base |
| 33.21 | 53.44 | Shaw Air Force Base |
| 37.8 | 60.84 | North Air Force Auxiliary Field |
| 74.05 | 119.17 | Charlotte Douglas International Airport |
| 76.51 | 123.13 | National Guard Mta Clarks Hill Reservation |
| 89.08 | 143.37 | Fort Gordon |
| 101.64 | 163.57 | Naval Weapons Station Charleston |
| 102.45 | 164.88 | Charleston Air Force Base |
| 103.83 | 167.1 | Charleston Defense Fuel Support Pt |


