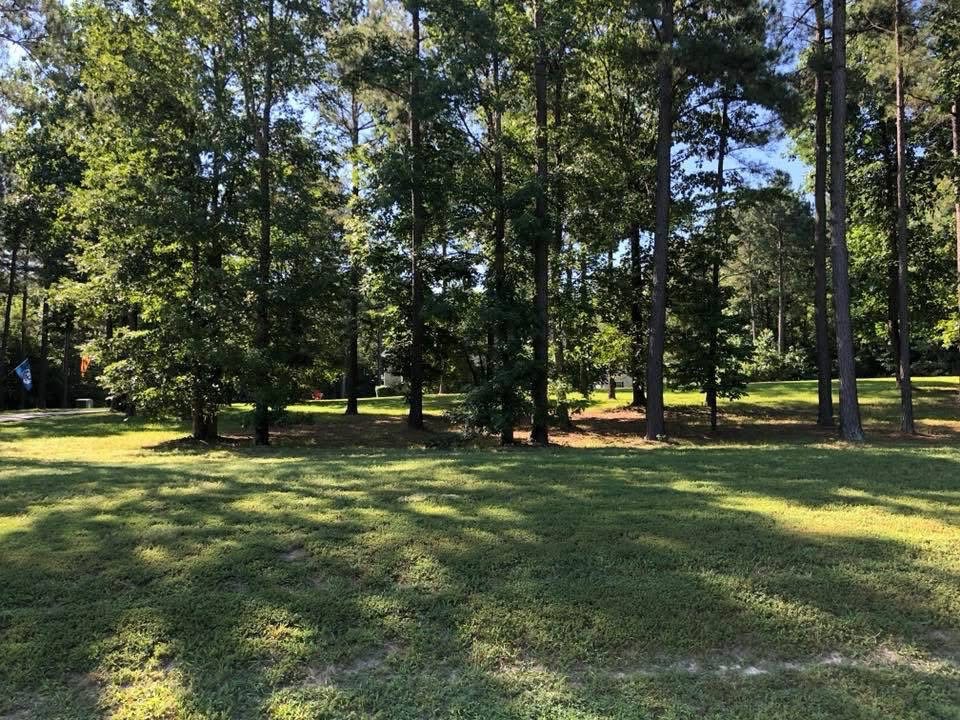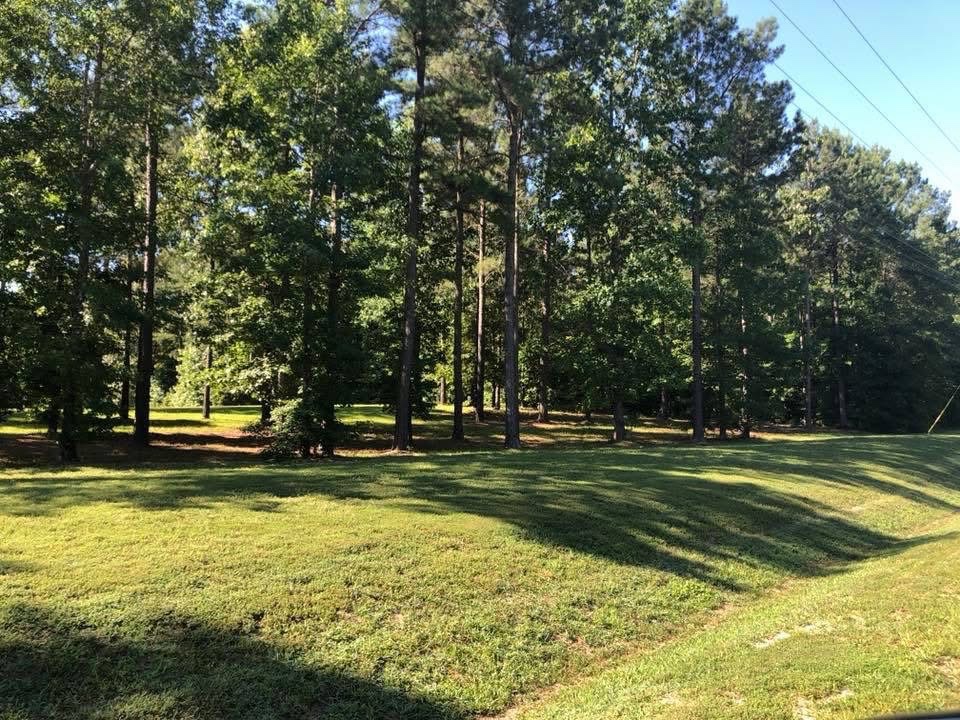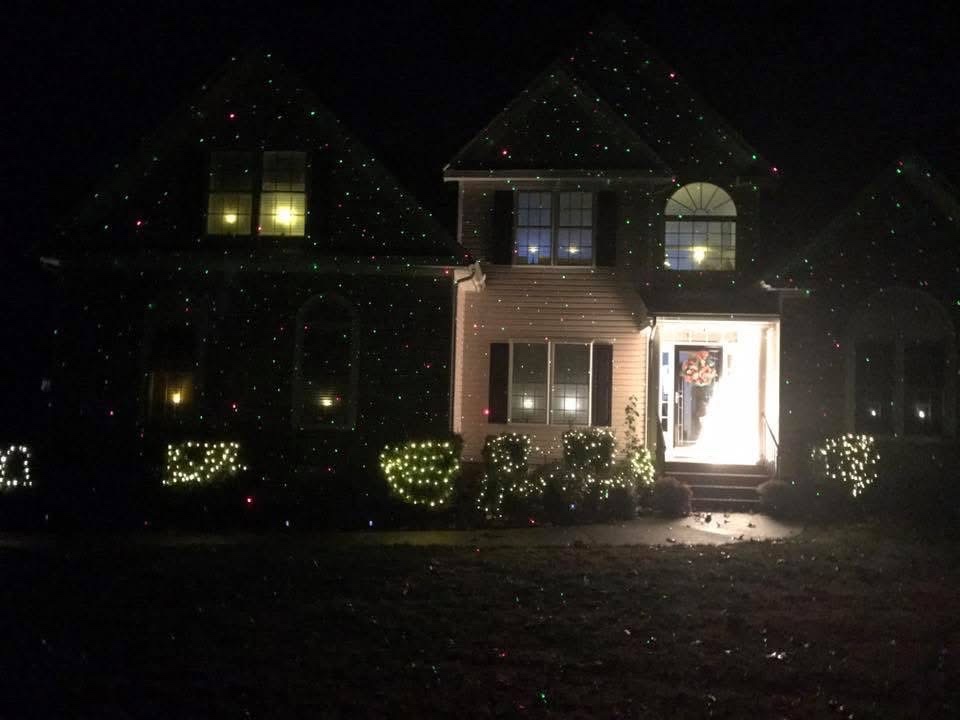14953 Pleasant Grove Dr, Disputanta, VA
8
- Map View
- Street View
- Map View
- Street View
At a glance
Executive Home
14953 Pleasant Grove Dr
Disputanta, VA 23842
United States
$3,750 Monthly Rent
$0 Security Deposit
$0 Application Fee
Date Available to Move In: 09/01/26
property presented by
Mike Kanney |
| Listing Office: Kanney |
Property details
| Listing Type: | Off-Base Rental |
| BD / BTH: | 4 / 3.00 |
| Stories: | 2 |
| ADA Friendly: | None |
| EST. Unit Size: | 3,695sf |
| Parking: | Garage |
| Dwelling Type | House |
| Lease terms | More than 1 Year |
| Furnished | Optional |
| Pets allowed | Yes |
| Additional Fees | None |
| Parking fee: | None |
About the property
Spacious 4BR Home on 5+ Acres with First-Floor Primary & Stunning Two-Story Family Room
Welcome to The Madison IV—a beautifully upgraded home with partial stone front, set on 5.279 acres and designed for both comfort and entertaining.
Step inside to a dramatic two-story family room with an 18-foot wall of windows that fills the space with natural light. The family room opens to a chef’s kitchen through an elegant elliptical archway with double columns. The kitchen features:
• Two large islands – perfect for prep and gathering
• Granite countertops and matching backsplash
• Built-in oven and microwave
• Hardwood floors
• Recessed lighting and half-round windows over the sink
• A spacious morning room ideal for casual dining or a reading nook
The main level also includes:
• A first-floor primary suite with a 5-fixture bath, ceramic tile floors, and a ceramic tile shower
• A formal living room with hardwood floors, French doors, and transom window
• A formal dining room with hardwood floors, tray ceiling, and upgraded moldings
Upstairs, you’ll find:
• A huge loft, perfect for a second family room, office, or playroom
• Three generous bedrooms
• Two full bathrooms
Additional features:
• Upgraded moldings and casings throughout
• Elliptical archways at the foyer and dining room for added architectural detail
• Lots of storage space, including an unfinished third floor with potential for future expansion
• Two-car attached garage with half-round windows
• All situated on 5.279 acres, offering privacy and room to breathe
This home combines luxury finishes, thoughtful layout, and plenty of space—inside and out. Perfect for those seeking a high-end rental with room for work, play, and relaxation.
VA Loan Benefits
Features And Amenities
- Air Conditioning - Central
- Air Conditioning - Heat Pump
- Air Conditioning - Window
- Alarm system
- Balcony / Patio
- Basement
- Broadband ready
- Cable ready
- Cathedral Ceilings
- Ceiling Fans
- Closets
- Club house
- Carbon Monoxide Detector
- Deck
- Den / Family / Game Room
- Elevator
- Fenced Yard
- Fireplace
- Fitness center
- Florida Room
- Garage Door Opener
- Gated access
- Laundry room
- Near public transportation
- Playground
- Pool
- Screen Porch
- Security System
- Skylights
- Smoke Detectors
- Whirlpool Spa
- Storage
- Storm Shelter
- Swamp Cooler
- Tennis courts
- Utility Shed
- Waterfront
- Window Coverings
Distance To Installation
Distances are Point to Point, not driving distance View on Google Maps
| Mi | Km | Installation |
|---|---|---|
| 11.33 | 18.24 | Fort Lee |
| 22.76 | 36.63 | Defense Supply Center Richmond |
| 29.18 | 46.97 | Cheatham Annex |
| 30.6 | 49.25 | Naval Weapons Station Yorktown |
| 30.63 | 49.29 | Fort Eustis |
| 35.93 | 57.82 | Yorktown Fuel Depot |
| 36.41 | 58.6 | Coast Guard Training Center Yorktown |
| 43.45 | 69.92 | Langley Air Force Base |
| 43.91 | 70.67 | Fort Rucker |
| 47.99 | 77.23 | Craney Island Fuel Depot |


