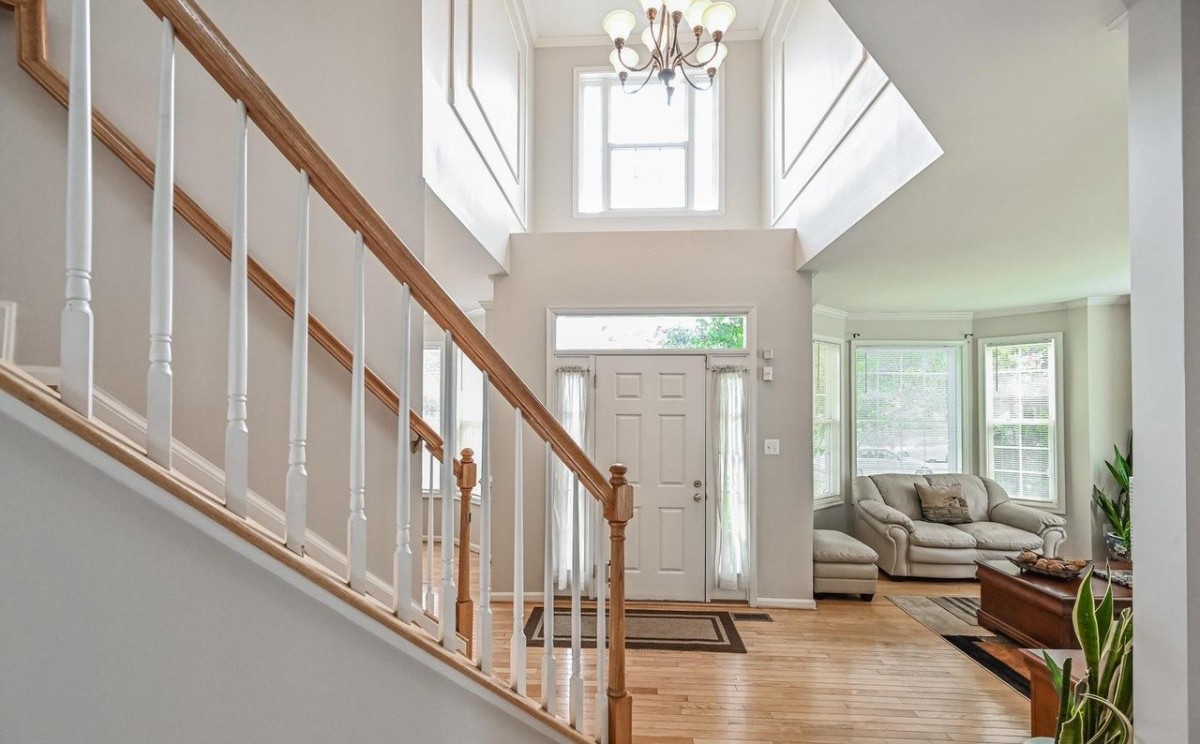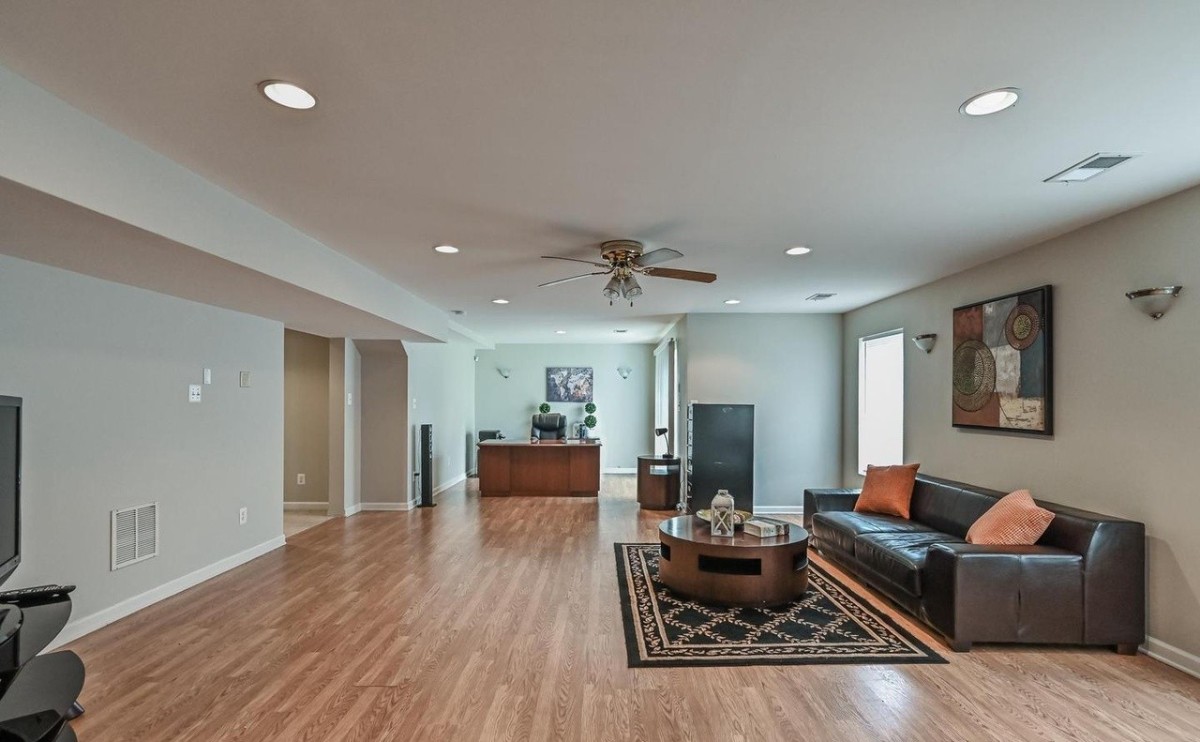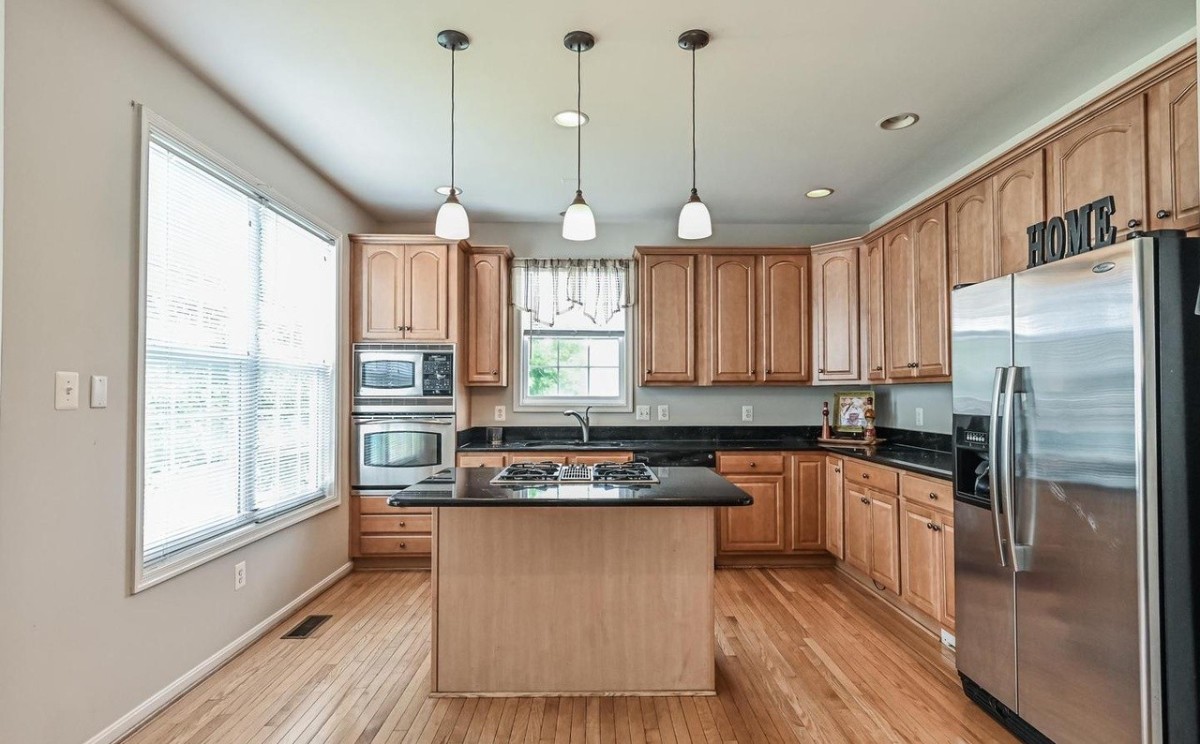20 Pinehurst Lane, Stafford, VA
11
- Map View
- Street View
- Map View
- Street View
At a glance
Stately Executive Stafford Home for Rent
20 Pinehurst Lane
Stafford, VA 22554
United States
$3,800 Monthly Rent
$3,000 Security Deposit
$60 Application Fee
Date Available to Move In: 12/26/25
property presented by
Zara Corvin |
| Listing Office: Dwell Stafford |
Property details
| Listing Type: | Off-Base Rental |
| BD / BTH: | 4 / 3.00 |
| Stories: | 2 |
| ADA Friendly: | No |
| EST. Unit Size: | 4,662sf |
| Parking: | Garage |
| Dwelling Type | House |
| Lease terms | Negotiable |
| Furnished | No |
| Pets allowed | Yes, subject to approval |
| Additional Fees | $60 |
| Parking fee: | None |
E01, E04, E07, W01, W04, O02E, O02, O05, O08, E02, E05, E08, W02, W05, O03E, O03, O06, O09, E03, E06, E09, O01E, W03, O01, O04, O07, O10
About the property
STATELY BEAUTIFUL BRICK COLONIAL with 4 BEDROOM, 2.5 BATHS, OPEN FLOOR PLAN; FINISHED BASEMENT & TWO BONUS ROOMS Welcome to a lovely home with TONS of space for your family, boasting 4,662 finished sq ft. Wonderfully located in the SOMERSET LANDING neighborhood, and conveniently located 2 minutes from I-95 and Stafford Hospital, as well as 5 minutes from the Stafford Marketplace with quick access to shopping. As you enter the foyer, you will notice the two-story ceiling with TWO rooms on both sides upon the entrance of the main level with beautiful BAY windows. With tall ceilings and hardwood flooring throughout the main level, the SPACIOUS OPEN FLOOR plan also includes a large family room with a fireplace. The family room flows nicely into the kitchen that features an island, stainless steel appliances, a gas-burning cooktop with five burners and a hidden range fan. A bonus STUDY/OFFICE complements the open floor concept on the main level. Walking up the stairs leads to a look-over down to the foyer. On this level there are 4 BEDROOMS. The LARGE MASTER BEDROOM has a sitting area W/ FIREPLACE, a full bathroom with a two-sink vanity, soaking JACUZZI tub for two and a separate shower. Then there 3 more bedrooms to keep the loved-ones close to the master bedroom. The LAUNDRY ROOM and full bathroom completes the upper level. This home is READY FOR YOU. Make this your new family home!
VA Loan Benefits
Features And Amenities
- Air Conditioning - Central
- Air Conditioning - Heat Pump
- Air Conditioning - Window
- Alarm system
- Balcony / Patio
- Basement
- Broadband ready
- Cable ready
- Cathedral Ceilings
- Ceiling Fans
- Closets
- Club house
- Carbon Monoxide Detector
- Deck
- Den / Family / Game Room
- Elevator
- Fenced Yard
- Fireplace
- Fitness center
- Florida Room
- Garage Door Opener
- Gated access
- Laundry room
- Near public transportation
- Playground
- Pool
- Screen Porch
- Security System
- Skylights
- Smoke Detectors
- Whirlpool Spa
- Storage
- Storm Shelter
- Swamp Cooler
- Tennis courts
- Utility Shed
- Waterfront
- Window Coverings
Distance To Installation
Distances are Point to Point, not driving distance View on Google Maps
| Mi | Km | Installation |
|---|---|---|
| 4.97 | 8 | Midway Research Center |
| 8.89 | 14.3 | Marine Corps Base Quantico |
| 13.12 | 21.11 | Stump Neck Annex |
| 15.91 | 25.61 | Naval Surface Warfare Center Indian Head |
| 16.8 | 27.04 | Blossom Pt |
| 17.12 | 27.55 | Blossom Point Research Faclty |
| 21.02 | 33.83 | Naval Surface Warfare Center Dahlgren Mainside |
| 21.45 | 34.52 | Naval Surface Warfare Center Pumpkin Annex |
| 22.67 | 36.49 | Fort A.P. Hill |
| 23.35 | 37.58 | Fort Belvoir |


