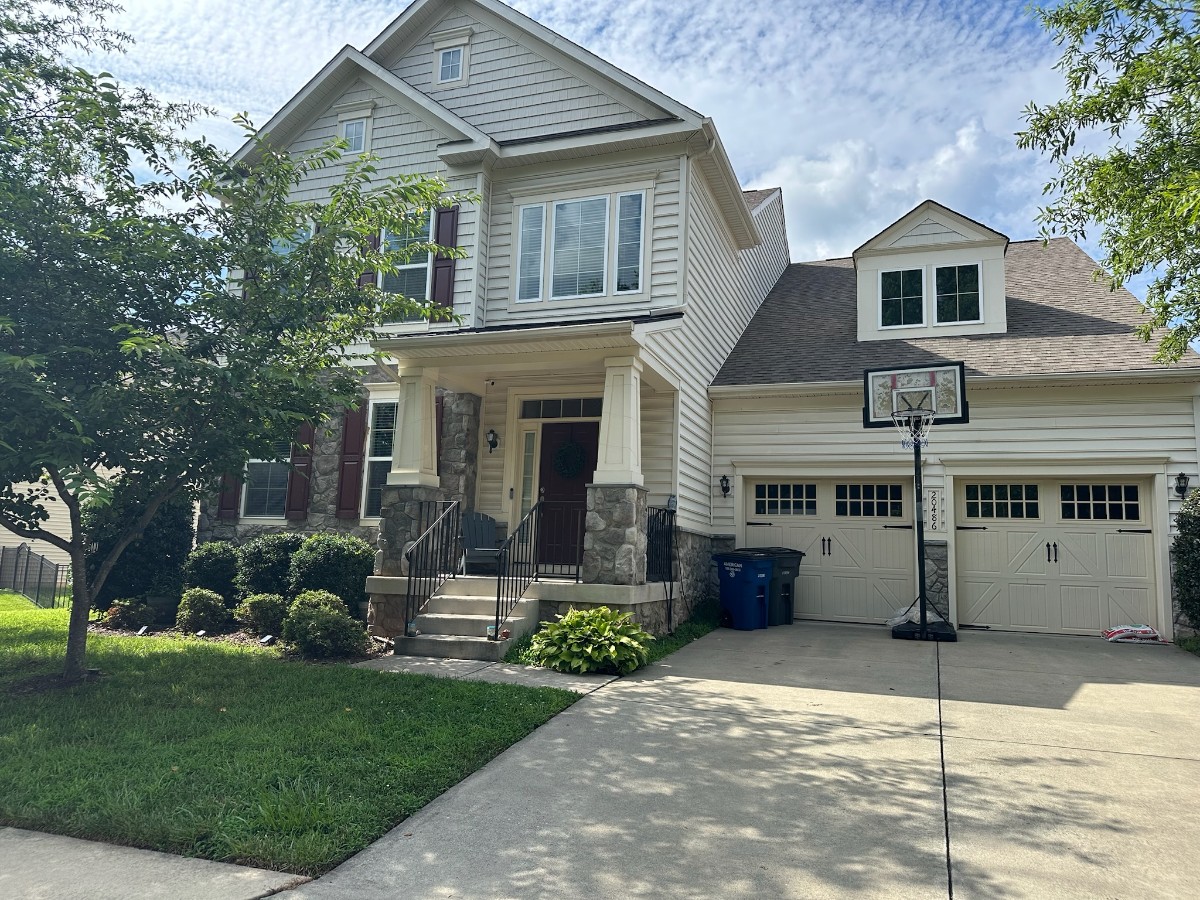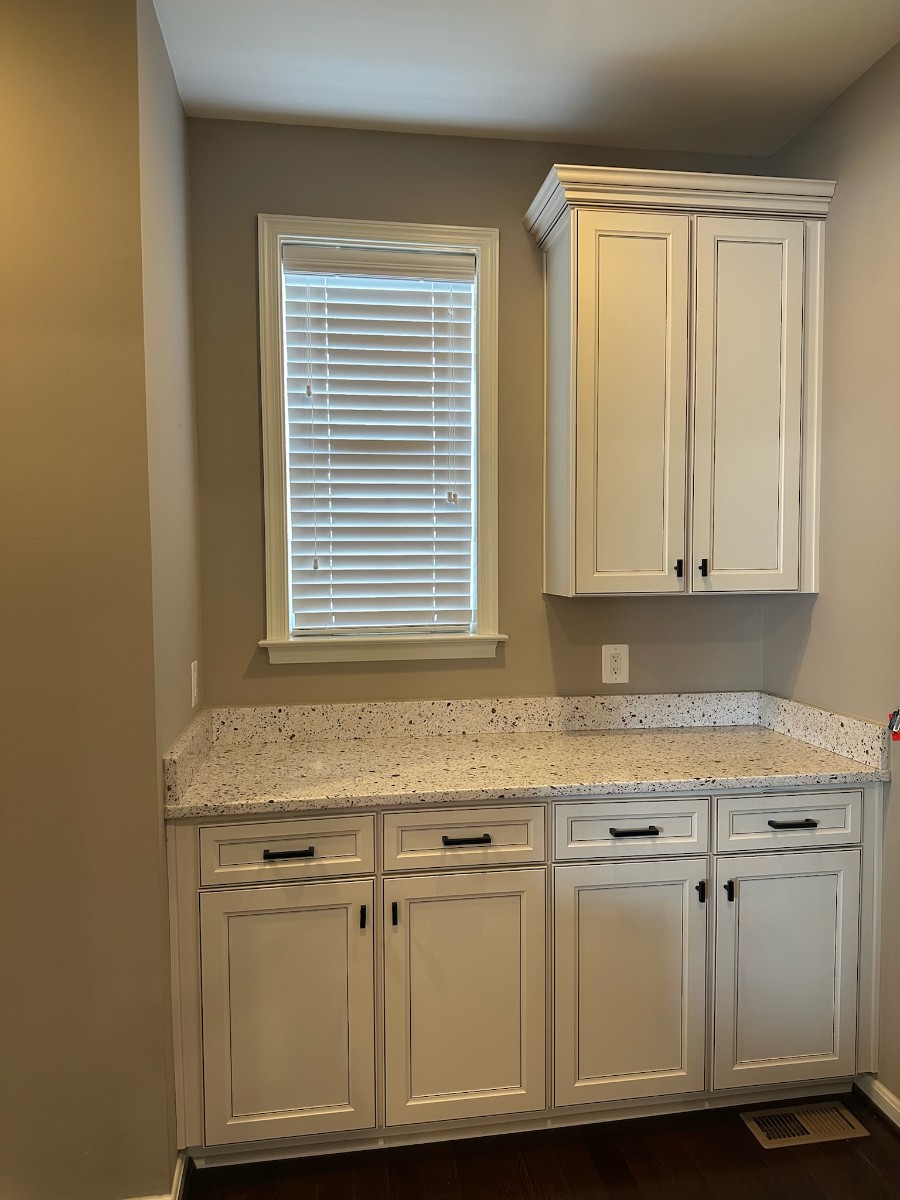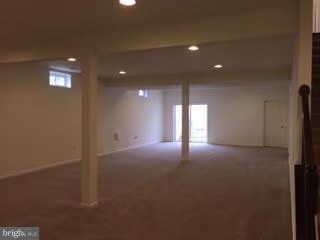20486 Corder Place, Ashburn, VA
20
- Map View
- Street View
- Map View
- Street View
At a glance
Beautiful 4 bedroom 4.5 Bath home in Northern Virginia
20486 Corder Place
Ashburn, VA 20147
United States
$5,200 Monthly Rent
$10,400 Security Deposit
$100 Application Fee
Date Available to Move In: 11/25/25
property presented by
Faisal Khan |
| Listing Office: N/A |
Property details
| Listing Type: | Off-Base Rental |
| BD / BTH: | 4 / 3.00 |
| Stories: | 2 |
| ADA Friendly: | No |
| EST. Unit Size: | None |
| Parking: | Garage |
| Dwelling Type | House |
| Lease terms | Negotiable |
| Furnished | No |
| Pets allowed | Yes, with deposit |
| Additional Fees | $100 |
| Parking fee: | None |
E01, E04, E07, W01, W04, O02E, O02, O05, O08, E02, E05, E08, W02, W05, O03E, O03, O06, O09, E03, E06, E09, W03, O01E, O01, O04, O07, O10
About the property
Just minutes from Route 7, Whole Foods, One Loudoun, and Trader Joe's, this beautifully designed craftman-style, single-family home offers nearly 5,000 sq ft of finished living space in one of Ashburn's most convenient and desirable neighborhoods, Belmont Estates. Nestled on a quiet street, it blends upscale living with everyday comfort in a location that's close to everything - shopping, dining, top-rated schools in the Stone Bridge pyramid, and the W&OD Trail.
From its sun-drenched quartz-countertop kitchen and elegant double-sided fireplace, to the light-filled sunroom, expansive finished recreation room, and a 300 sq ft deck, every inch of this home reflects thoughtful design and pride of ownership. At only 10 years old, with 4 bedrooms, 4.5 baths, and inviting spaces across three levels, this smoke-free, pet-free, and shoe-free home is the perfect retreat for those seeking space, serenity, and style.
Key Features:
-Gourmet kitchen with an oversized quartz island, stainless steel appliances, gas cooktop, and extensive cabinetry ideal for gathering and entertaining
-Sun-drenched sunroom off the kitchen, offering beautiful natural light and a peaceful setting for morning coffee or reading
-Double-sided gas fireplace elegantly connects the living and dining rooms for added warmth and charm
-Bright, open floor plan with hardwood floors, high ceilings, and refined finishes throughout
-Spacious primary suite featuring vaulted ceilings, a walk-in closet, and luxurious en-suite bath with soaking tub and separate shower
-Finished recreation room in the basement with a full bath, and ample storage
-300 sq ft backyard deck ideal for entertaining or relaxing
-Attached 2-car garage with additional driveway parking
Lifestyle & Location:
Just steps from the W&OD Trail perfect for biking, running, walking, and access to nearby tot lots and green space
Minutes to Route 7, Dulles Greenway, Silver Line Metro, One Loudoun, and other shopping and dining destinations
Zoned for the sought after Stonebridge school pyramid within Loudoun County Public Schools
Living Environment:
Smoke-free, pet-free, and shoe-free home impeccably maintained for those who appreciate cleanliness and care
Designed with quality, light-filled spaces and thoughtful details throughout
Quick Facts:
4 Bedrooms | 4.5 Bathrooms
4,692 sq ft finished living space
Large backyard with 300 sq ft deck
Sunroom / Morning Room
Central dual-zone HVAC
No large pets
Rent: $5,200
Available: 8/15/25
Owner pays monthly HOA fee which is included in the base rent. Renter pays all utilities including water, gas, electric, and internet.
See listing details for information on number of pets and pet deposits.
Renter is expected to maintain same landscaping condition at start of lease.
Renter is expected to comply with all HOA rules.
No smoking in the house.
12 month lease is preferred, but longer or shorter term is negotiable. First and last month rent required at start of contract along with security deposit equal to 2 months rent.
VA Loan Benefits
Features And Amenities
- Air Conditioning - Central
- Air Conditioning - Heat Pump
- Air Conditioning - Window
- Alarm system
- Balcony / Patio
- Basement
- Broadband ready
- Cable ready
- Cathedral Ceilings
- Ceiling Fans
- Closets
- Club house
- Carbon Monoxide Detector
- Deck
- Den / Family / Game Room
- Elevator
- Fenced Yard
- Fireplace
- Fitness center
- Florida Room
- Garage Door Opener
- Gated access
- Laundry room
- Near public transportation
- Playground
- Pool
- Screen Porch
- Security System
- Skylights
- Smoke Detectors
- Whirlpool Spa
- Storage
- Storm Shelter
- Swamp Cooler
- Tennis courts
- Utility Shed
- Waterfront
- Window Coverings
Distance To Installation
Distances are Point to Point, not driving distance View on Google Maps
| Mi | Km | Installation |
|---|---|---|
| 16.85 | 27.11 | Naval Surface Warfare Center Carderock |
| 21.76 | 35.02 | National Naval Medical Center Bethesda |
| 23.6 | 37.97 | Walter Reed Army Medical Center Forest Glen Annex |
| 24.44 | 39.33 | United States Naval Observatory |
| 25.03 | 40.28 | Joint Base Myer |
| 25.03 | 40.28 | Fort Myer |
| 25.44 | 40.95 | Arlington Service Center |
| 25.66 | 41.29 | Headquarters Marine Corps |
| 26.27 | 42.28 | Pentagon |
| 27.11 | 43.63 | Fort Detrick |


