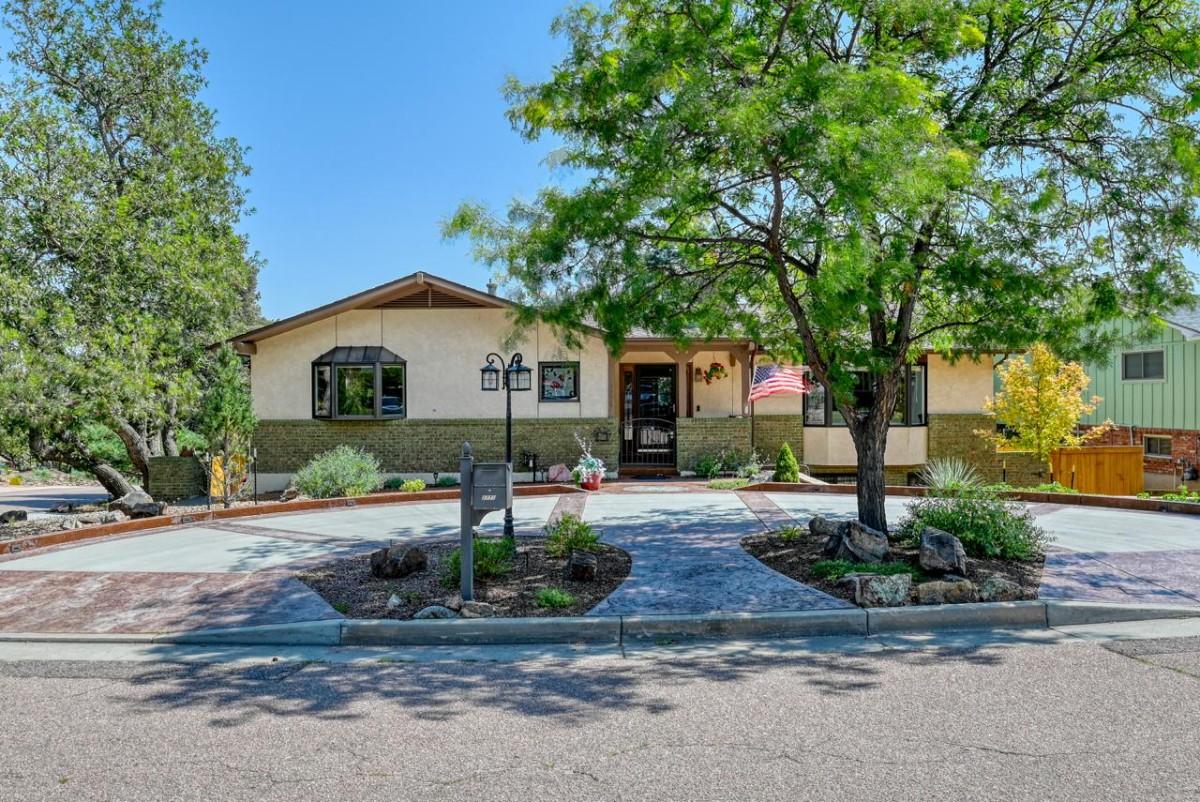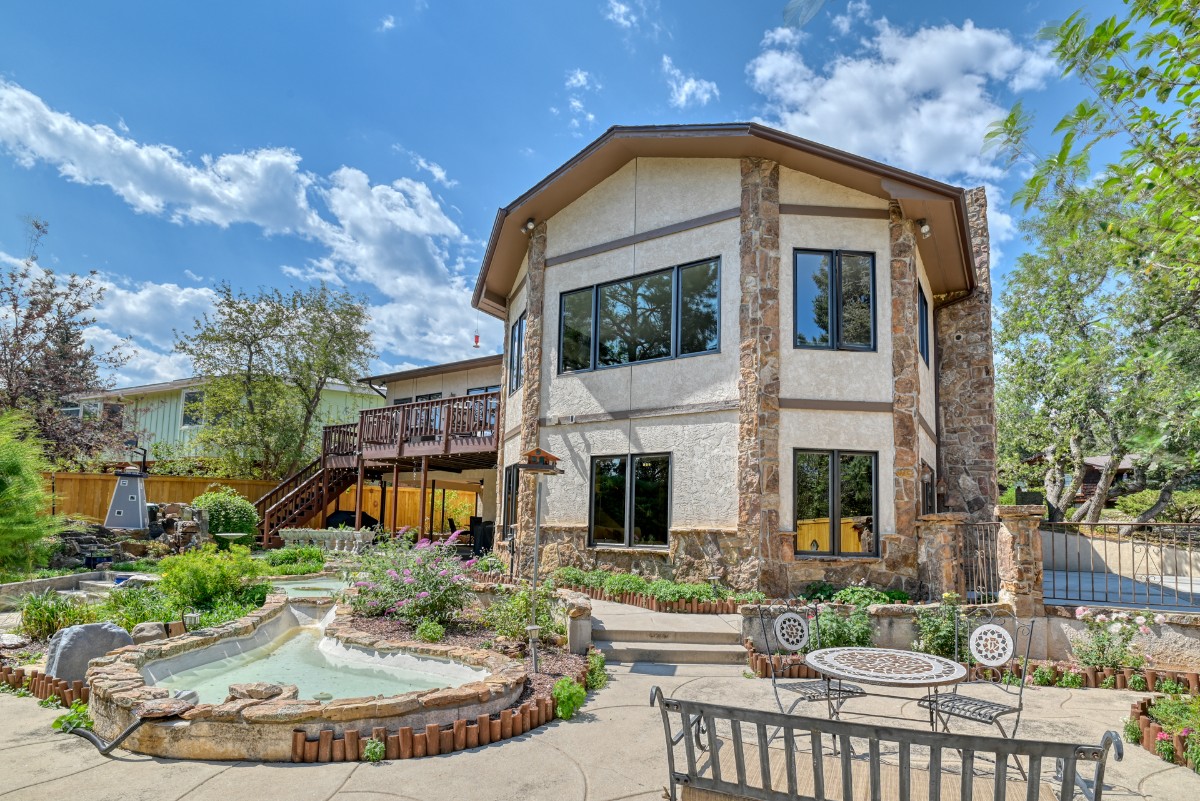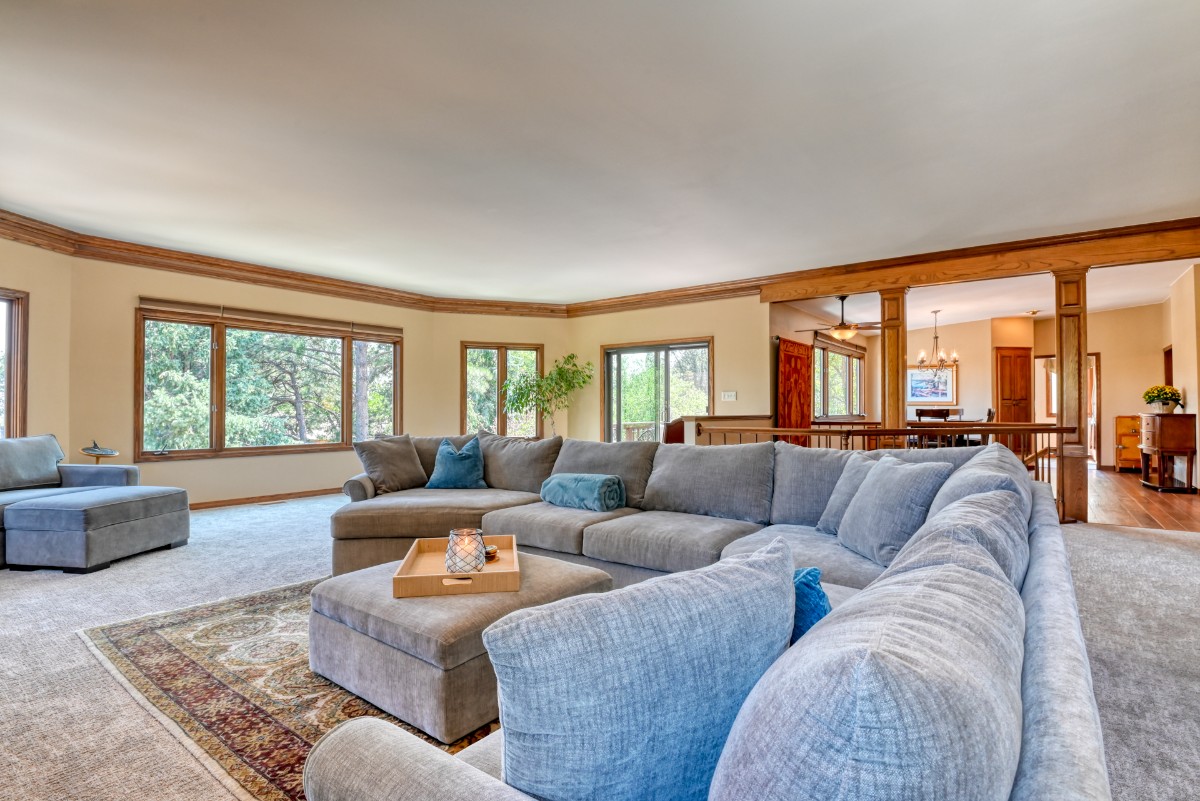2771 Rigel Dr, Colorado Springs, Colorado Springs, CO
17
- Map View
- Street View
- Map View
- Street View
At a glance
Skyway Park Oasis: Comfort Meets Nature
2771 Rigel Dr, Colorado Springs
Colorado Springs, CO 80906
United States
$949,000 Sale Price
$0 Security Deposit
$0 Application Fee
Date Available to Move In: 10/21/25
property presented by
Tsutomu (Paul) Wakino |
| Listing Office: Keller Williams Partners Realty |
Property details
| Listing Type: | For Sale by Agent |
| BD / BTH: | 4 / 3.00 |
| Stories: | 1 |
| ADA Friendly: | No |
| EST. Unit Size: | 4,687sf |
| Parking: | Garage |
| Dwelling Type | House |
| Lease terms | Negotiable |
| Furnished | No |
| Pets allowed | None |
| Additional Fees | None |
| Parking fee: | None |
About the property
Looking for main level living in a foothills retreat with easy access to parks & trails? Welcome to a meticulously cared for home on a corner lot in Skyway Park Estates. Directly across from Bear Creek Park, you’ll enjoy trails, the Nature Center, dog park, Section 16, Captain Jack’s, Stratton Open Space, Cheyenne Cañon, & more. This home has been lovingly maintained & updated since it had a major renovation & expansion in 1989 - with continued improvement since. In the past year, the roof, HVAC, carpet, back decking, and whole house water filter were replaced or upgraded. The Class 4 roof adds durability, while custom concrete work and a circular drive enhance curb appeal. The oversized 2 car garage (753 SF) includes an epoxy floor finish, large work sink, built-in storage, & workshop area. The main level features a spacious living room with wet bar and walkout to the raised deck, a bright kitchen open to the dining area, and a formal office with built-in bookshelves. The kitchen also has a reverse osmosis faucet. A smaller office sits off the laundry and pantry. The primary suite includes a WIC, sitting area, and updated three-quarter bath. Another bedroom and full bath complete this level. The basement offers 2 bedrooms, full bath, large family room, and kitchenette. One bedroom can serve as a second primary suite with fireplace, WIC, and custom built-ins. Two walkouts lead to the backyard with multiple sitting areas, covered patio, and pools with a water feature that create a relaxing ambiance. Climate control includes central air, whole house fan, 2 furnaces, ceiling fans throughout, and a mini split in the primary bedroom. From casual evenings on the deck to shaded afternoons on the patio or mornings by the water feature, this home offers spaces that fit the moment, whether entertaining or relaxing. If you want a spacious, versatile home in a prime location near parks, trails, & a top school district, schedule your private tour today!
VA Loan Benefits
Features And Amenities
- Air Conditioning - Central
- Air Conditioning - Heat Pump
- Air Conditioning - Window
- Alarm system
- Balcony / Patio
- Basement
- Broadband ready
- Cable ready
- Cathedral Ceilings
- Ceiling Fans
- Closets
- Club house
- Carbon Monoxide Detector
- Deck
- Den / Family / Game Room
- Elevator
- Fenced Yard
- Fireplace
- Fitness center
- Florida Room
- Garage Door Opener
- Gated access
- Laundry room
- Near public transportation
- Playground
- Pool
- Screen Porch
- Security System
- Skylights
- Smoke Detectors
- Whirlpool Spa
- Storage
- Storm Shelter
- Swamp Cooler
- Tennis courts
- Utility Shed
- Waterfront
- Window Coverings
Distance To Installation
Distances are Point to Point, not driving distance View on Google Maps
| Mi | Km | Installation |
|---|---|---|
| 5.66 | 9.1 | Cheyenne Mountain Air Force Station |
| 9.3 | 14.97 | Peterson Air Force Base |
| 18.19 | 29.27 | Fort Carson |
| 19.03 | 30.63 | Schriever Air Force Base |
| 19.03 | 30.63 | Schriever Space Force Base |
| 19.03 | 30.63 | Peterson Space Force Base |
| 30.87 | 49.69 | United States Air Force Academy |
| 45.58 | 73.35 | Pueblo Chemical Depot |
| 61.54 | 99.03 | Buckley Air Force Base |
| 61.54 | 99.03 | Buckley Space Force Base |


