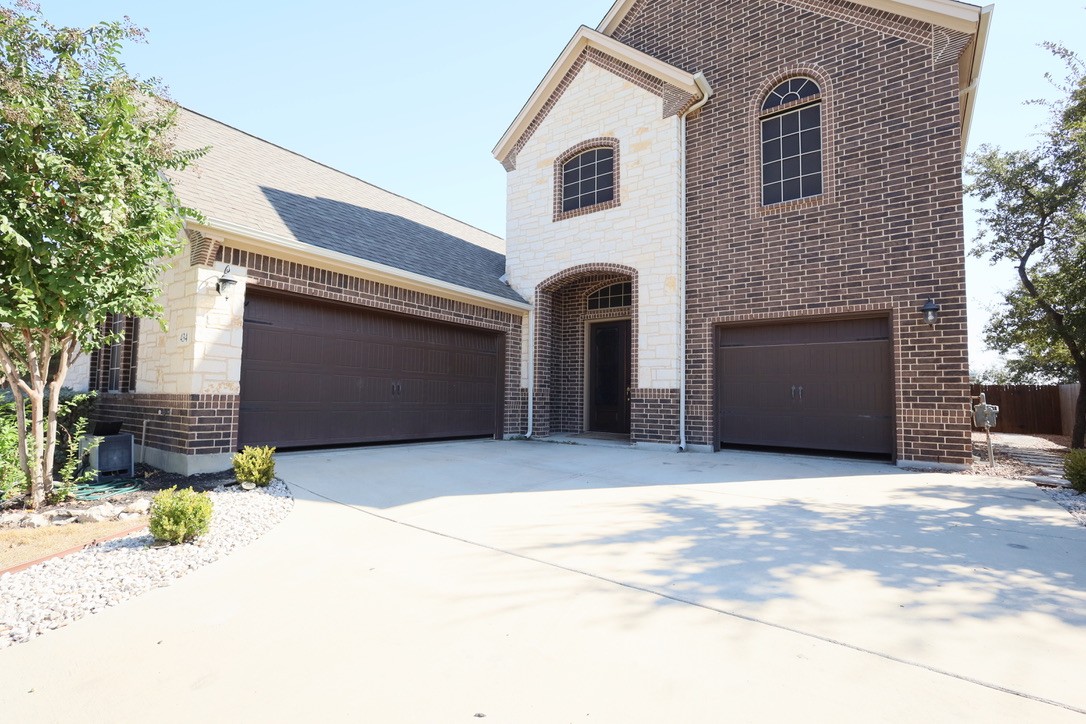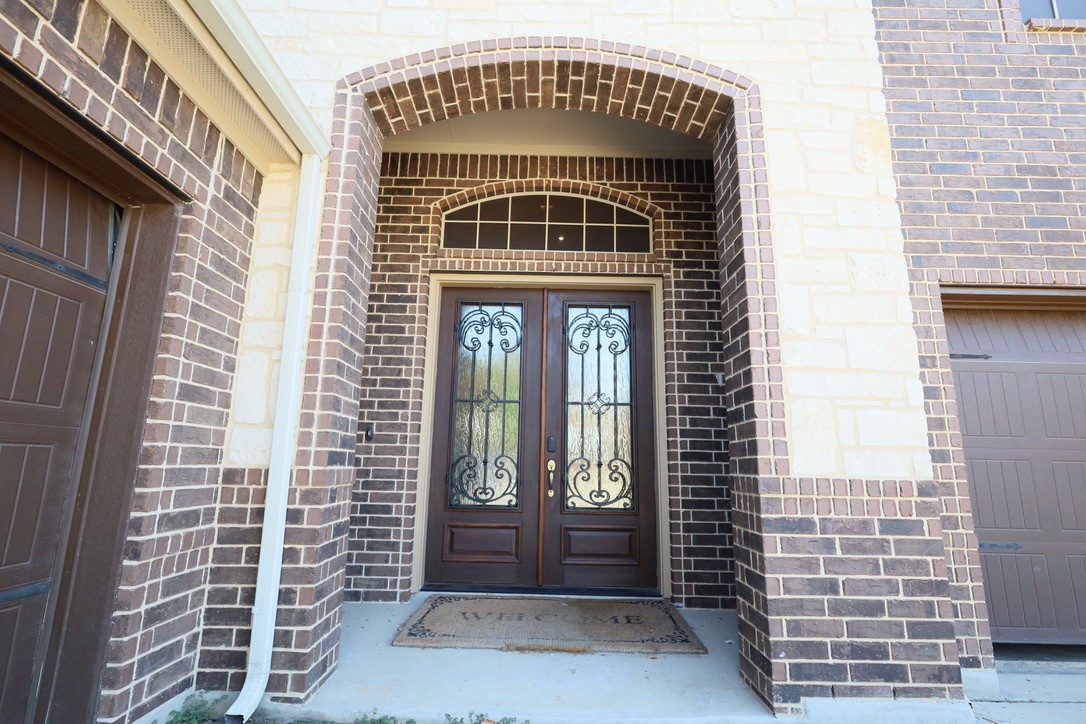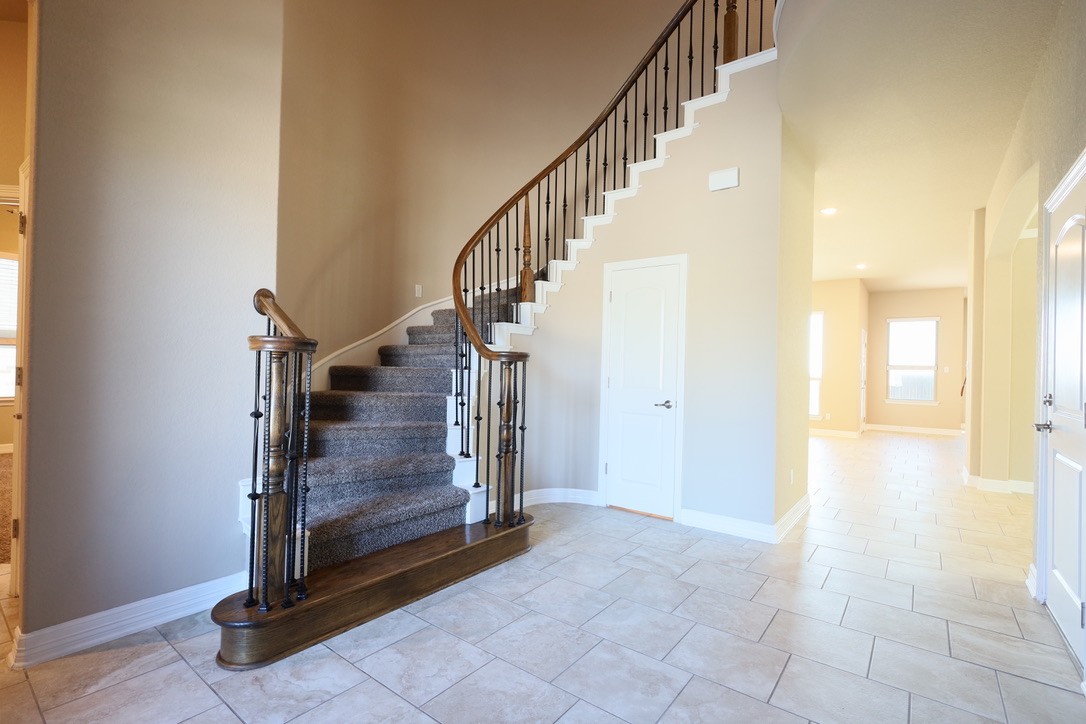434 Tahoe Ave, San Antonio, TX
20
- Map View
- Street View
- Map View
- Street View
At a glance
434 Tahoe Ave
434 Tahoe Ave
San Antonio, TX 78253
United States
$3,095 Monthly Rent
$3,095 Security Deposit
$75 Application Fee
Date Available to Move In: 12/15/25
property presented by
John Garcia |
| Listing Office: Vista Management Group LLC |
Property details
| Listing Type: | Off-Base Rental |
| BD / BTH: | 4 / 3.00 |
| Stories: | 2 |
| ADA Friendly: | None |
| EST. Unit Size: | 3,407sf |
| Parking: | Garage |
| Dwelling Type | House |
| Lease terms | 1 Year |
| Furnished | None |
| Pets allowed | None |
| Additional Fees | $75 |
| Parking fee: | None |
About the property
Beautiful 4-Bedroom Home in Stevens Ranch - Walking Distance to Northside ISD Schools! Description This stunning 4-bedroom, 3.5-bath home in Steven Ranch is zoned to Northside ISD and is within walking distance of the neighborhood elementary and middle schools. The open floor plan welcomes you with high ceilings and dramatic double 8-foot wood and iron front doors. The primary bedroom is conveniently located on the first floor and features a spa-like ensuite with dual vanities, a walk-in shower with dual shower heads, a large garden tub, and two walk-in closets. Upstairs offers a spacious loft, a separate media room (entertainment center and seating included), a Jack-and-Jill arrangement between two bedrooms, plus an additional bedroom and upstairs living area. The chef's kitchen boasts granite countertops, a large island, built-in stainless steel appliances, and the refrigerator is included; a water softener system is also installed. The backyard backs directly to the middle school field-no rear neighbors-and includes a pavered patio, a large covered patio, professional landscaping, and a sprinkler system. Additional highlights include a three-car garage, downstairs laundry, formal dining room, fireplace, gutters, and tasteful tile/brick patterns in the family and wet areas. This is the Savannah floorplan (3,407 sq. ft., two-story) and the home is complete and move-in ready. All Vista Management Group residents are enrolled in the Resident Benefits Package (RBP) for $65.00/month which includes liability insurance, credit building to help boost the resident's credit score with timely rent payments, up to $1M Identity Theft Protection, HVAC air filter delivery (for applicable properties), move-in concierge service making utility connection and home service setup a breeze during your move-in, our best-in-class resident rewards program, and much more! More details upon application.
VA Loan Benefits
Features And Amenities
- Air Conditioning - Central
- Air Conditioning - Heat Pump
- Air Conditioning - Window
- Alarm system
- Balcony / Patio
- Basement
- Broadband ready
- Cable ready
- Cathedral Ceilings
- Ceiling Fans
- Closets
- Club house
- Carbon Monoxide Detector
- Deck
- Den / Family / Game Room
- Elevator
- Fenced Yard
- Fireplace
- Fitness center
- Florida Room
- Garage Door Opener
- Gated access
- Laundry room
- Near public transportation
- Playground
- Pool
- Screen Porch
- Security System
- Skylights
- Smoke Detectors
- Whirlpool Spa
- Storage
- Storm Shelter
- Swamp Cooler
- Tennis courts
- Utility Shed
- Waterfront
- Window Coverings
Distance To Installation
Distances are Point to Point, not driving distance View on Google Maps
| Mi | Km | Installation |
|---|---|---|
| 9.58 | 15.42 | Lackland Training Annex Joint Base San Antonio Medina |
| 9.95 | 16.02 | Defense Language Institute, Lackland |
| 9.95 | 16.02 | Lackland Air Force Base |
| 11.56 | 18.61 | Kelly Field Annex |
| 12.8 | 20.59 | Kelly Air Force Base Joint Base San Antonio-Port Annex |
| 16.37 | 26.35 | Camp Bullis |
| 17.15 | 27.6 | Fort Sam Houston |
| 26.73 | 43.02 | Randolph Air Force Base |
| 40.5 | 65.17 | Canyon Lake Recreation Annex |
| 49.31 | 79.35 | Seguin Air Force Auxiliary Field |


