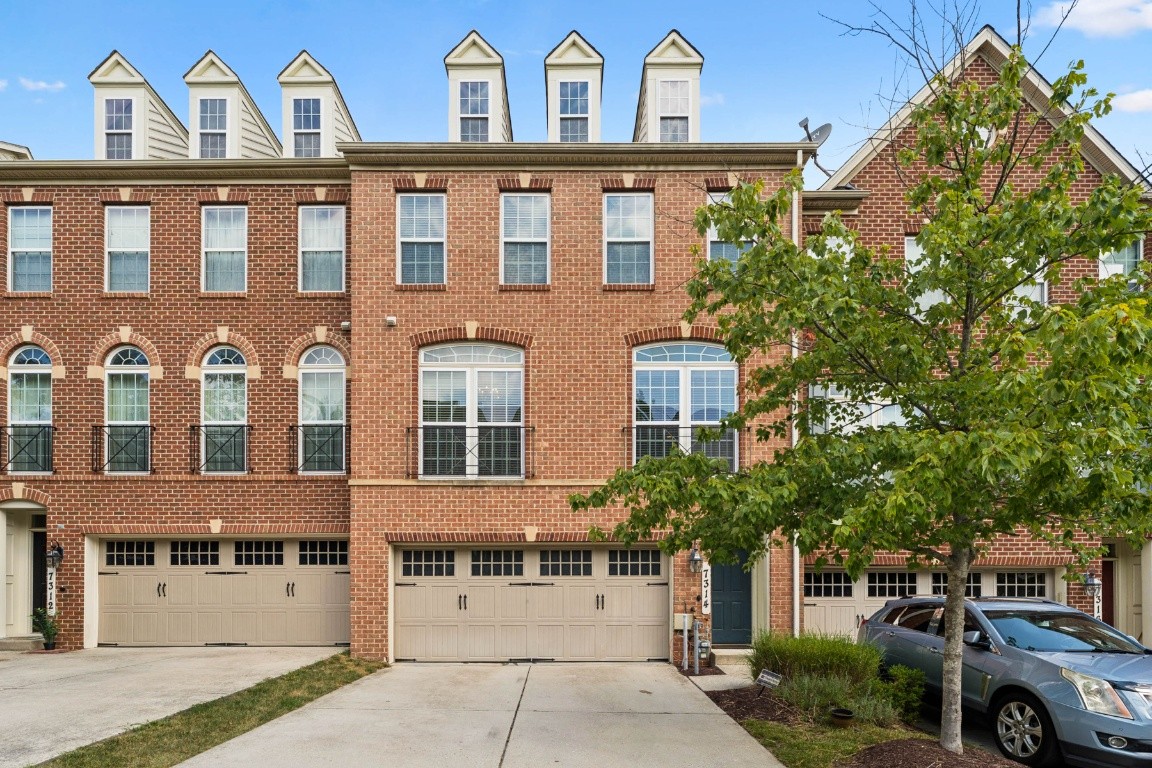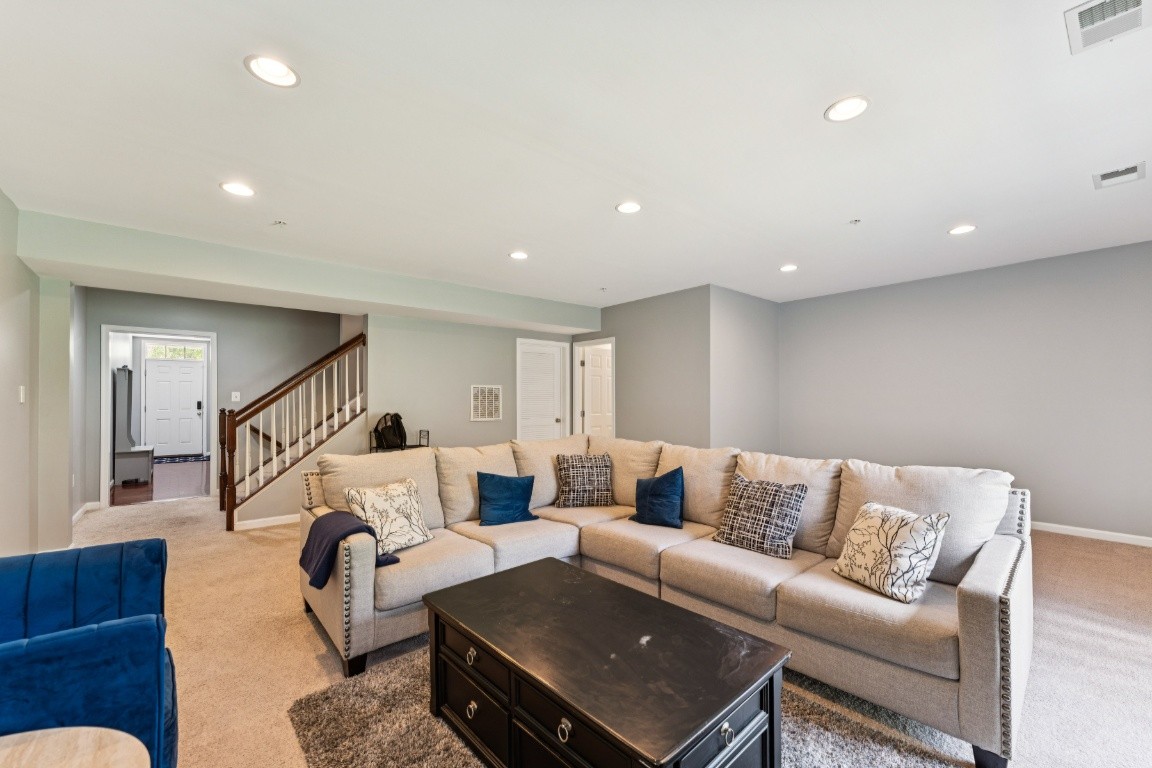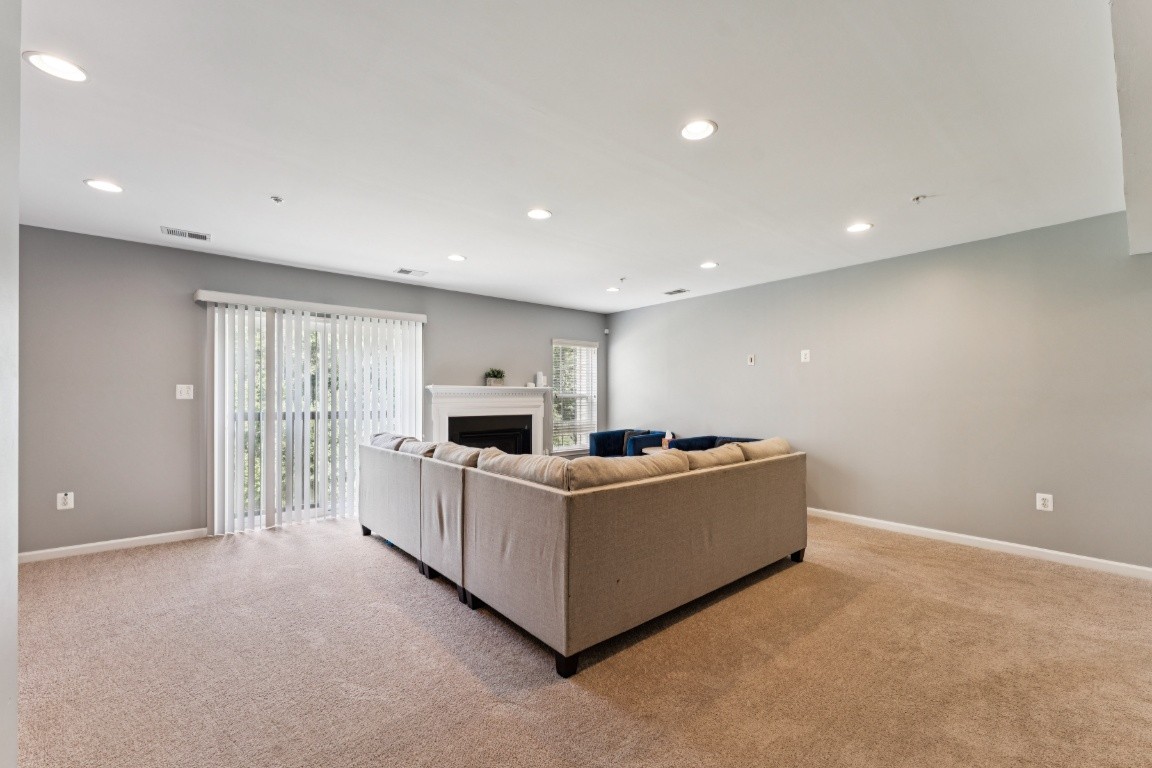7314 Archsine Lane, Laurel, MD
20
- Map View
- Street View
- Map View
- Street View
At a glance
Spacious Townhouse with the Space and Layout of a Single Family
7314 Archsine Lane
Laurel, MD 20707
United States
$630,000 Sale Price
$0 Security Deposit
$0 Application Fee
Date Available to Move In: 12/15/25
property presented by
Cheryl Montague |
| Listing Office: Samson Properties |
Property details
| Listing Type: | For Sale by Agent |
| BD / BTH: | 4 / 3.00 |
| Stories: | 4 |
| ADA Friendly: | N/A |
| EST. Unit Size: | 3,400sf |
| Parking: | Garage |
| Dwelling Type | House |
| Lease terms | Negotiable |
| Furnished | No |
| Pets allowed | None |
| Additional Fees | None |
| Parking fee: | None |
About the property
Super Sunday Open House, September 7th, 1 PM to 4 PM. 4 Levels of Luxury Living – All the Space of a Single Family, None of the Exterior Maintenance! Don't miss it! Now more time to tour. Conveniently located near multiple military bases. (See table in Photos)
Discover the rare elegance of this 3,400+ sq. ft townhome in the heart of Laurel, where timeless design meets modern comfort. With 4 bedrooms, 4.5 baths, and a 2-car garage, this home offers an ideal balance of open gathering spaces and private retreats.
At the heart of the home, a grand, picturesque staircase gracefully connects each level—allowing for both effortless flow and distinct separation of spaces. From the spacious living and family rooms to the formal dining area, every corner is thoughtfully designed for entertaining, relaxation, and multigenerational living.
The lower level features a private bedroom with a full bath—perfect for guests, in-laws, or an au pair. Upstairs, the luxurious primary suite impresses with a tray ceiling, large walk-in closet, and spa-inspired bath complete with dual vanities, a walk-in ceramic tile shower with dual shower heads, and a private water closet. All full baths feature upgraded vanities for a refined touch.
Natural light pours in through floor-to-ceiling Palladian windows on the first upper level and large windows on the top floor, creating bright and inviting spaces. The gourmet kitchen—central to the upper level—boasts granite countertops, an island with breakfast bar, double ovens, built-in microwave, and abundant cabinetry. Whether preparing dinner, helping with homework, or taking a business call in the nearby home office, this kitchen truly is the hub of the home.
A beautiful blend of wood flooring and plush carpet, generous storage, and thoughtful design details make this home a standout. Enjoy luxury living in a residence that feels both spacious and intimate—a place to unwind after work, host memorable gatherings, and create lasting memories.
Come experience this one-of-a-kind, attractively laid-out townhome that you simply don’t find every day.
VA Loan Benefits
Features And Amenities
- Air Conditioning - Central
- Air Conditioning - Heat Pump
- Air Conditioning - Window
- Alarm system
- Balcony / Patio
- Basement
- Broadband ready
- Cable ready
- Cathedral Ceilings
- Ceiling Fans
- Closets
- Club house
- Carbon Monoxide Detector
- Deck
- Den / Family / Game Room
- Elevator
- Fenced Yard
- Fireplace
- Fitness center
- Florida Room
- Garage Door Opener
- Gated access
- Laundry room
- Near public transportation
- Playground
- Pool
- Screen Porch
- Security System
- Skylights
- Smoke Detectors
- Whirlpool Spa
- Storage
- Storm Shelter
- Swamp Cooler
- Tennis courts
- Utility Shed
- Waterfront
- Window Coverings
Distance To Installation
Distances are Point to Point, not driving distance View on Google Maps
| Mi | Km | Installation |
|---|---|---|
| 6.18 | 9.94 | Adelphi Laboratory |
| 7.32 | 11.78 | Fort George G Meade |
| 11.29 | 18.16 | Walter Reed Army Medical Center Forest Glen Annex |
| 13.06 | 21.02 | National Naval Medical Center Bethesda |
| 15.73 | 25.32 | United States Naval Observatory |
| 16.59 | 26.71 | Naval Support Activity Washington |
| 16.66 | 26.81 | Naval District Washington |
| 17.4 | 27.99 | National Maritime Intelligence Center Suitland |
| 17.48 | 28.12 | Fort Lesley J McNair |
| 18.13 | 29.18 | Coast Guard Station Baltimore |


