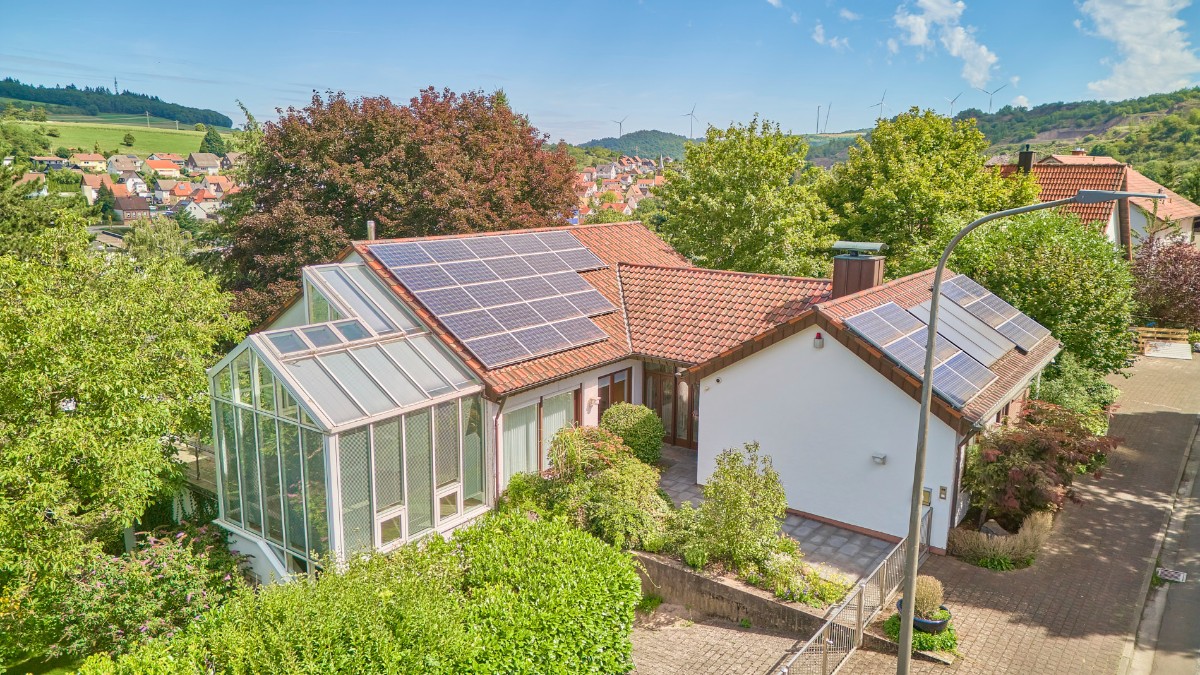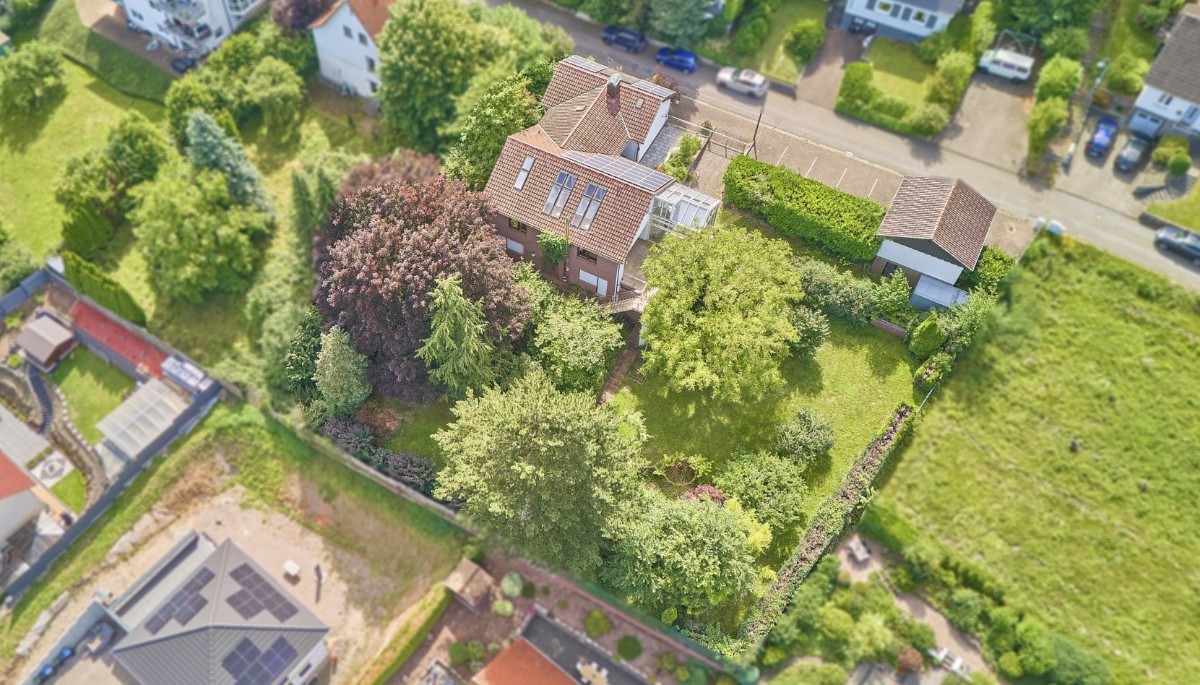Flurstraße 32, Rammelsbach, RP
20
At a glance
Spacious property with versatile usage options!
Flurstraße 32
Rammelsbach, RP 66887
Germany
€495.000 Sale Price
€0 Security Deposit
€0 Application Fee
Date Available to Move In: 11/20/25
property presented by
Guy Hendriks |
| Listing Office: EVKL GmbH |
Property details
| Listing Type: | For Sale by Agent |
| BD / BTH: | 5 / 2.00 |
| Stories: | 2 |
| ADA Friendly: | None |
| EST. Unit Size: | 364 |
| Parking: | Garage |
| Dwelling Type | House |
| Lease terms | N/A - For Sale |
| Furnished | Partially |
| Pets allowed | None |
| Additional Fees | None |
| Parking fee: | None |
About the property
Welcome to this spacious residential and commercial building, situated on an expansive plot of approximately 1,800 m², offering around 360 m² of living space for your ideas. Whether as an exclusive family estate, multi-generational home, or the perfect combination of living and working – almost anything is possible here.
The house was built in 1962 and extensively renovated, expanded, and modernized in 1992. This included the creation of the light-flooded conservatory and the converted attic studio. The roof insulation consists of biological materials. In 2022, the ground floor was given a fresh look through an elaborate renovation.
The house is also well-equipped technically:
- Gas heating (2018) with partial underfloor heating
- Photovoltaic system (2011) for self-produced electricity
- Prepared for future heat pump installation
- Electrical system (1992), insulated roof (1992), wooden windows with double glazing (1992)
The current layout of the property is as follows:
Ground floor: Inviting entrance area, guest toilet, study, spacious & bright living room with fireplace and heated bench, elegant Bulthaup kitchen, dining room, and conservatory with access to the terrace. The special highlight: A former practice with a separate entrance, four rooms, and customer/patient toilets – ideal for self-employed professionals, home office, as an independent living unit, or to expand the living space.
Attic: A dreamy attic studio/bedroom with a generous bathroom.
Basement: Three more bedrooms, a large bathroom, sauna with hobby room, three storage rooms, and a practical garden kitchen with direct access to the outside area.
The outdoor area offers peace, privacy, and space for everything your heart desires: whether cozy hours on the sunny terrace, garden projects, or play and leisure areas – here you enjoy the luxury of space and nature.
VA Loan Benefits
Features And Amenities
- AFN Receiver
- Air Conditioning
- Alarm System / Security System
- Attic
- Balcony / Patio
- Bar
- Basement
- Basement - Hobby Room
- Basement - Storage Only
- On Bus Route
- Cable ready
- Ceiling Fans
- Central Gas
- Central Oil
- Central Pellet
- Central Steam
- City Heat
- Den / Family / Game Room
- Dining Area
- Dining Room
- DSL
- Earth Heat
- Electric Heat
- Electric Rolladens
- Elevator
- Fenced Yard
- Fireplace - Inside
- Fireplace - Outside
- Floor Heat
- Built-in / Furnished Kitchen
- Gallery / Loggia
- Automatic Garage Door Opener
- Gardenhouse
- Gas Heat
- ISDN
- Jacuzzi / Whirlpool
- Laundry room
- Light Fixtures
- Air Conditioning - Master Bedroom
- Office
- Oil Heat
- Pantry
- Playground
- Swimming Pool
- Air Conditioning - Portable
- Propane Heat
- Near Public Transit
- Rolladens
- Satellite Dish
- Sauna
- Smoke Detectors
- Solar Heat
- Spiral Staircase
- Storage Room
- Studio
- Swedish Oven / Tiled Stove
- Terrace
- Utility Room
- Utility Shed
- Walk-in-closet
- Curtains available
- Wintergarden / Florida Room
- Yard - Large
- Yard - Medium
- Yard - Small


