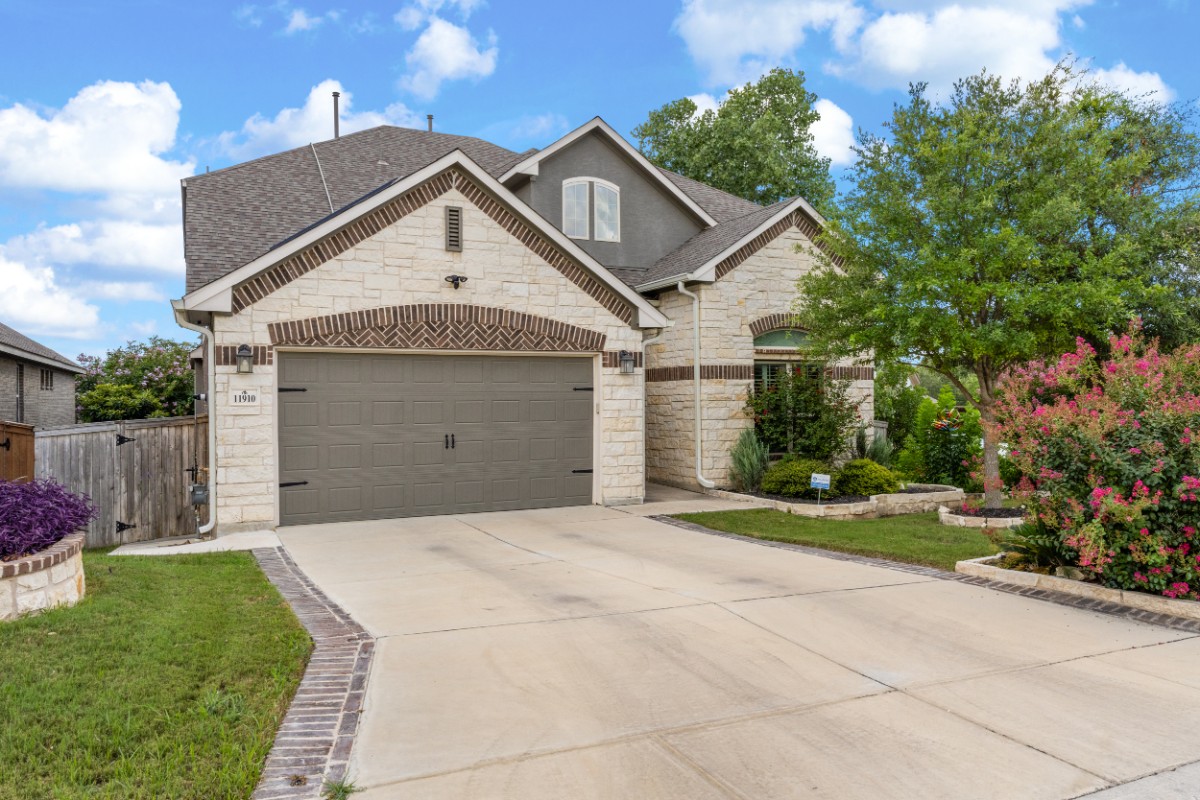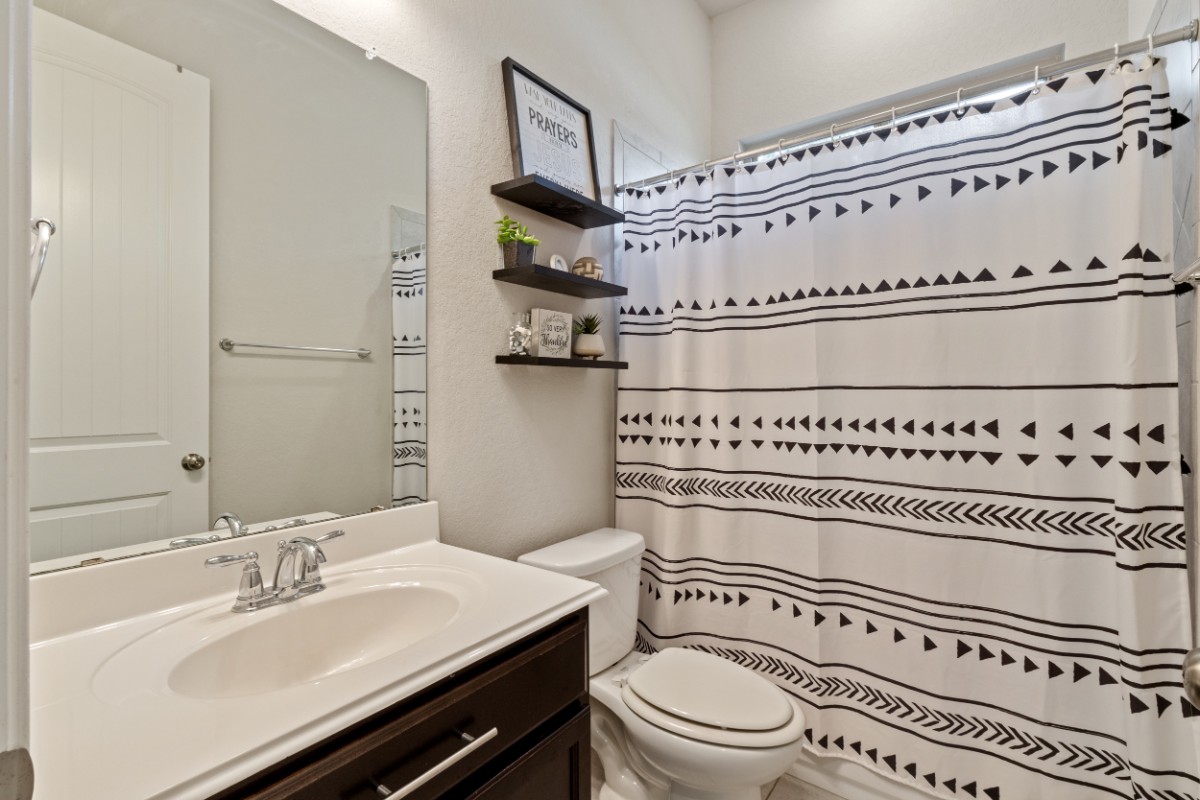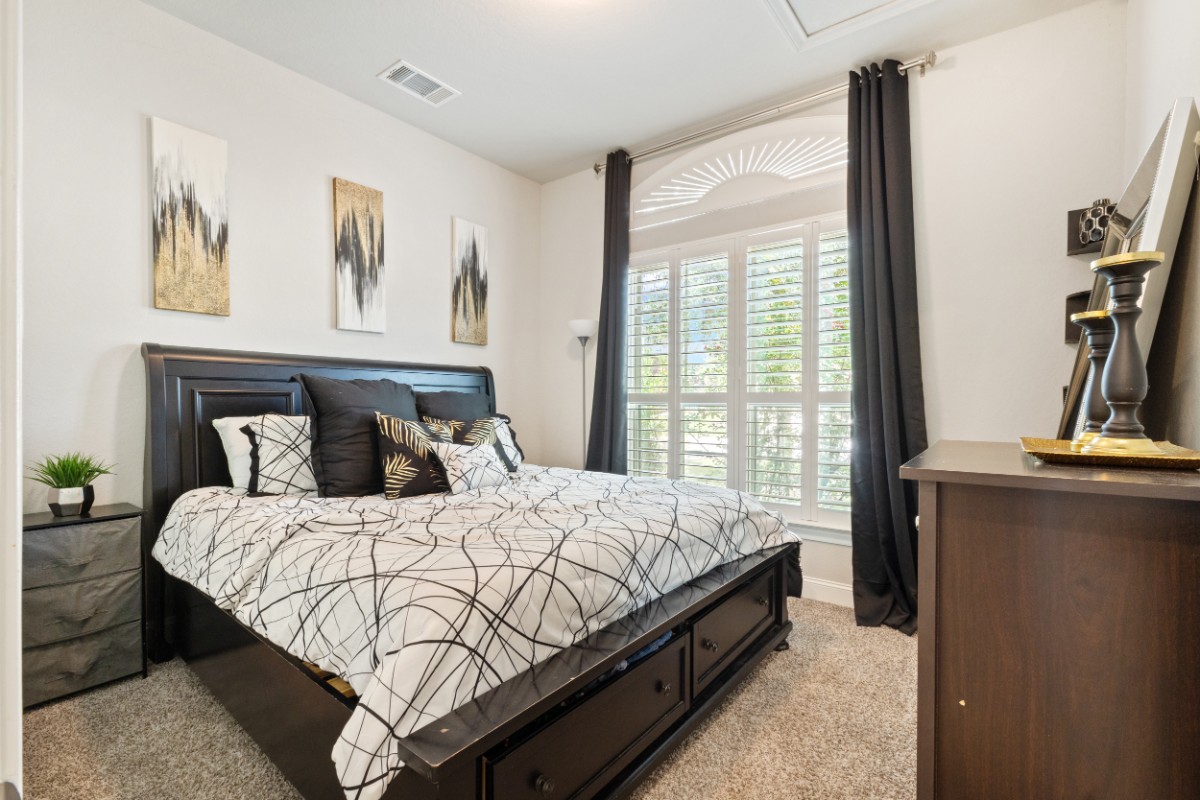11910 Wilby Creek, San Antonio, TX
18
- Map View
- Street View
- Map View
- Street View
At a glance
11910 Wilby Creek
San Antonio, TX 78253
United States
$3,000 Monthly Rent
$3,000 Security Deposit
$0 Application Fee
Date Available to Move In: 12/13/25
property presented by
Aja Johnson |
| Listing Office: J Homes |
Property details
| Listing Type: | Off-Base Rental |
| BD / BTH: | 5 / 3.00 |
| Stories: | 2 |
| ADA Friendly: | N/A |
| EST. Unit Size: | 3,191sf |
| Parking: | Garage |
| Dwelling Type | House |
| Lease terms | 1 Year |
| Furnished | No |
| Pets allowed | No |
| Additional Fees | None |
| Parking fee: | None |
About the property
Welcome to your dream home in the highly desirable Fronterra at Westpointe community! Nestled on a quiet cul-de-sac, this stunning residence features a striking stone and brick exterior, beautifully manicured landscaping, and numerous upgrades throughout. This spacious home offers 5 bedrooms, 4 full bathrooms, a private office/den, and a dedicated media room, providing ample space for both relaxation and entertaining. It's a smart home powered by fully paid-off Tesla solar panels, with ownership and warranties transferring to the new owner for added value and energy efficiency. Step inside to an open-concept floor plan filled with natural light and luxury touches. The chef's kitchen boasts custom cabinetry, granite and marble countertops, a walk-in pantry, coffee nook, gas range, reverse osmosis system, and a large island with bar seating, all overlooking the expansive family room complete with a built-in audio system-perfect for entertaining. The primary suite is a private retreat, featuring bay windows, plantation shutters, vaulted ceilings, and a custom shiplap accent wall. The spa-like ensuite includes a jetted tub, walk-in rain shower, double vanity, linen closet, and a custom-designed walk-in closet with direct access to the laundry room. A secondary bedroom and full bath are conveniently located on the main floor, ideal for guests or multigenerational living. Upstairs, discover a versatile game/loft space with tray ceiling and built-in audio, a cozy blackout home theater with custom media cabinetry, and three additional bedrooms-including one with an ensuite and another full bath with double vanities. Enjoy year-round outdoor living with the extended deck and pergola, complete with a built-in TV enclosure-ideal for BBQs and gatherings. Additional highlights include glass French doors leading to the private office/den, a functional mudroom, tankless water heater, water softener, and app-controlled lighting throughout. This exceptional property combines energy efficiency, smart features, and elegant design in one of the most sought-after communities. Don't miss your chance to make it home!
VA Loan Benefits
Features And Amenities
- Air Conditioning - Central
- Air Conditioning - Heat Pump
- Air Conditioning - Window
- Alarm system
- Balcony / Patio
- Basement
- Broadband ready
- Cable ready
- Cathedral Ceilings
- Ceiling Fans
- Closets
- Club house
- Carbon Monoxide Detector
- Deck
- Den / Family / Game Room
- Elevator
- Fenced Yard
- Fireplace
- Fitness center
- Florida Room
- Garage Door Opener
- Gated access
- Laundry room
- Near public transportation
- Playground
- Pool
- Screen Porch
- Security System
- Skylights
- Smoke Detectors
- Whirlpool Spa
- Storage
- Storm Shelter
- Swamp Cooler
- Tennis courts
- Utility Shed
- Waterfront
- Window Coverings
Distance To Installation
Distances are Point to Point, not driving distance View on Google Maps
| Mi | Km | Installation |
|---|---|---|
| 7.01 | 11.29 | Lackland Training Annex Joint Base San Antonio Medina |
| 8.15 | 13.11 | Defense Language Institute, Lackland |
| 8.15 | 13.11 | Lackland Air Force Base |
| 10 | 16.09 | Kelly Field Annex |
| 11.06 | 17.8 | Kelly Air Force Base Joint Base San Antonio-Port Annex |
| 17.37 | 27.95 | Fort Sam Houston |
| 19.17 | 30.86 | Camp Bullis |
| 27.58 | 44.39 | Randolph Air Force Base |
| 42.92 | 69.08 | Canyon Lake Recreation Annex |
| 50.12 | 80.66 | Seguin Air Force Auxiliary Field |


