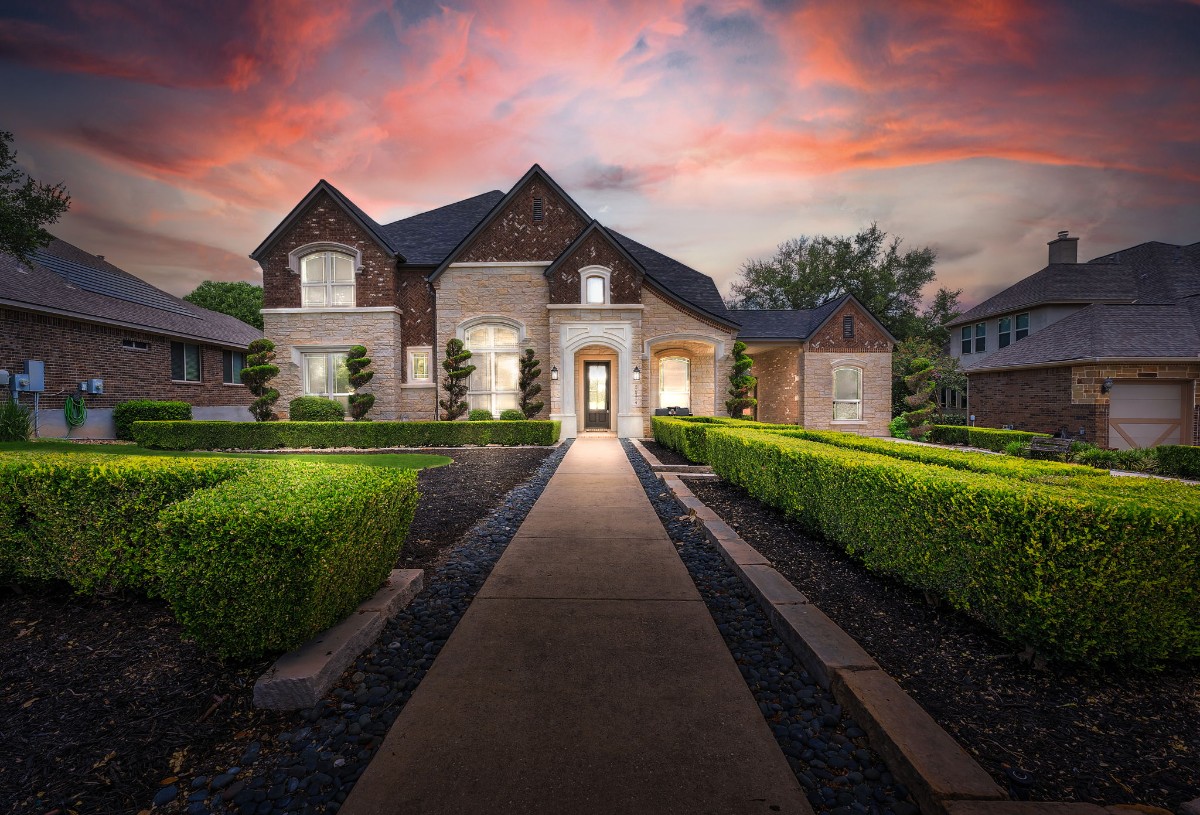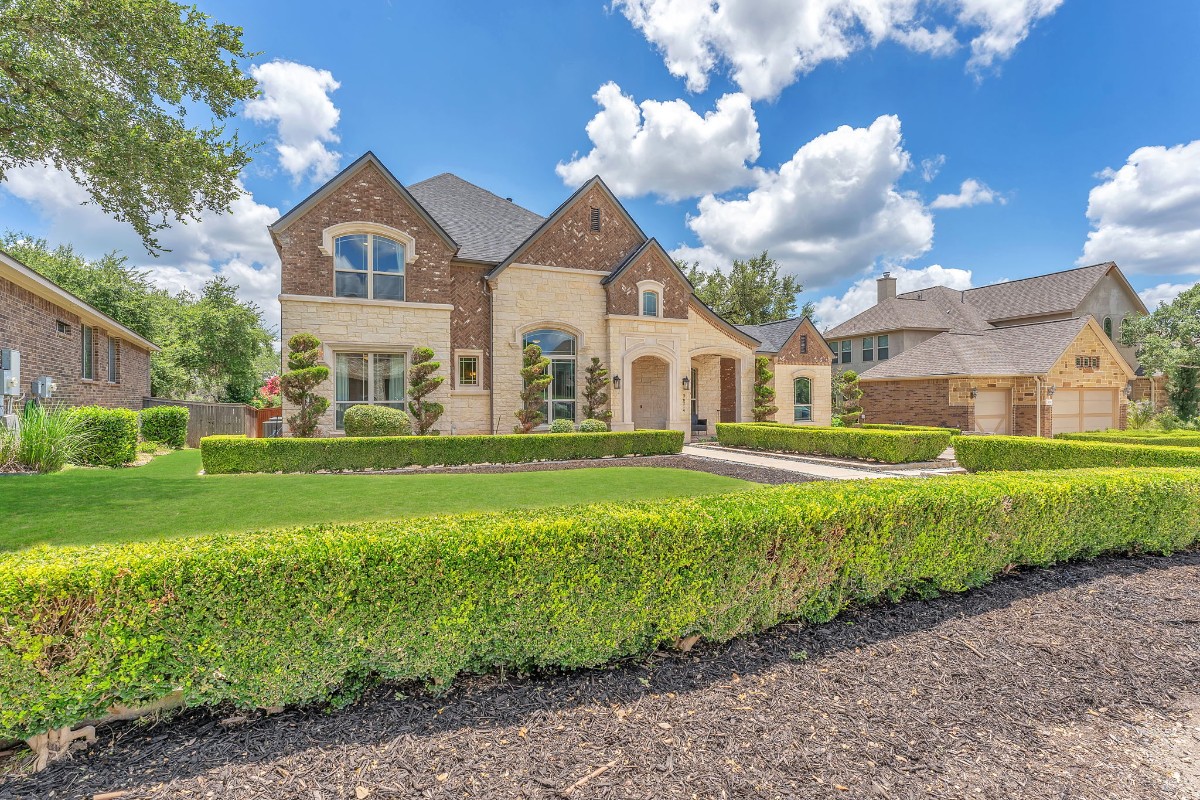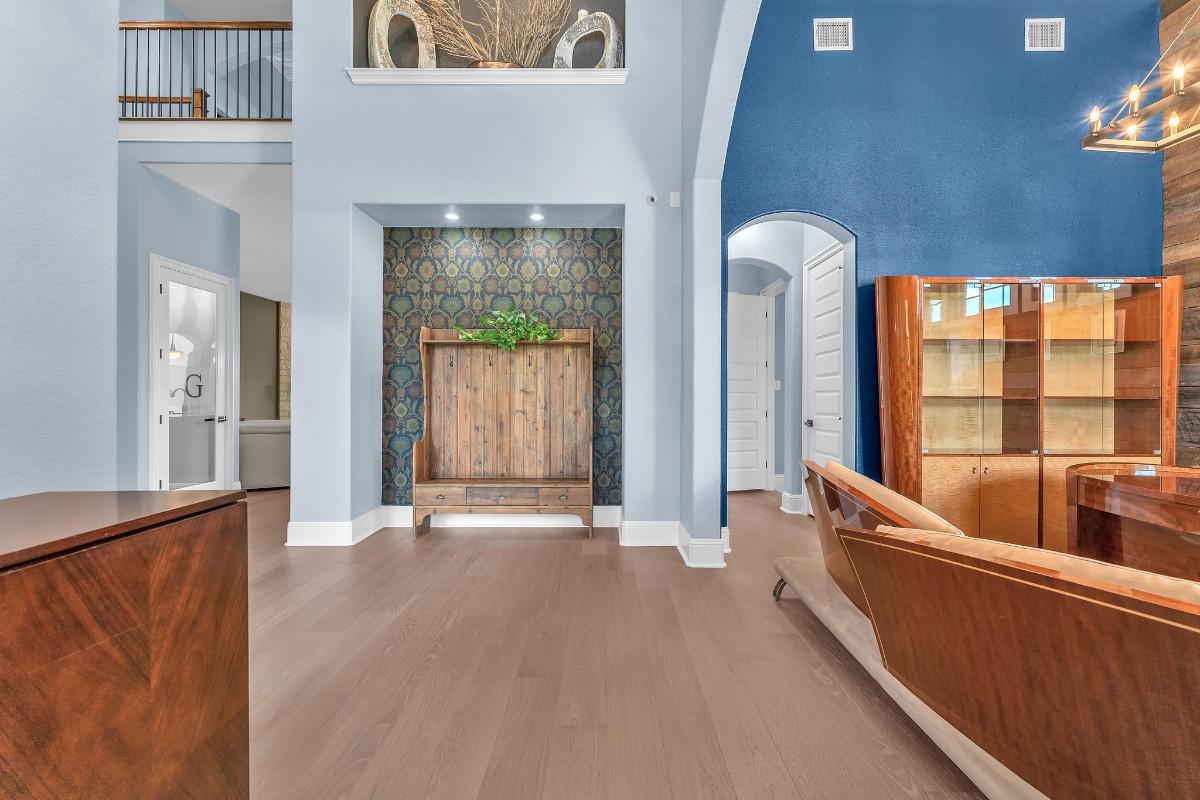26214 Tawny Way, Boerne, TX
20
- Map View
- Street View
- Map View
- Street View
At a glance
Amazing 5 BD/5.5 BA Ensuite Home on .45 acres
26214 Tawny Way
Boerne, TX 78015
United States
$939,449 Sale Price
$0 Security Deposit
$0 Application Fee
Date Available to Move In: 02/02/26
property presented by
Miriam McCarty |
| Listing Office: Fathom Realty, LLC |
Property details
| Listing Type: | For Sale by Agent |
| BD / BTH: | 5 / 3.00 |
| Stories: | 2 |
| ADA Friendly: | None |
| EST. Unit Size: | 4,591sf |
| Parking: | Garage |
| Dwelling Type | House |
| Lease terms | Negotiable |
| Furnished | No |
| Pets allowed | None |
| Additional Fees | None |
| Parking fee: | None |
About the property
PRICE IMPROVEMENT + VA ASSUMPTION OPTION AVAILABLE! This stunning 5-bedroom, 5.5-bath former model home sits on a .45-acre lot in a gated community and offers a perfect blend of luxury, comfort, and functionality. Thoughtfully refreshed, the home features a brand-new roof, fresh interior paint, remodeled primary bathroom, new main-level flooring, and new carpet upstairs. The open-concept layout is ideal for entertaining, with a spacious family room and stone fireplace that opens to the gourmet kitchen featuring granite countertops, a 6-burner gas cooktop with pot filler, double ovens, two dishwashers, an oversized island, and a walk-in pantry. Additional main level spaces include a morning room with a second fireplace, formal dining room, wine and bar area, dedicated office, mudroom with built-in storage, and utility room with carport access. The main level also includes a private guest suite and a luxurious primary suite with serene views of mature oak trees, coffee bar, dual vanities, walk-in shower, garden tub, and a large walk-in closet.
Upstairs, an elegant spiral staircase leads to a large game room with wet bar and access to a covered balcony, a media room with accent brick wall, and three generously sized secondary bedrooms, each with its own private bath and walk-in closet. Outdoor living is equally impressive with a covered patio, outdoor kitchen, and a spacious, fully fenced backyard shaded by mature oak trees, including one estimated to be over 100 years old. Parking is abundant with a two-car attached garage, one-car detached garage, carport, and extended driveway accommodating up to 12 cars. Located in a private gated community with neighborhood pool, park, and sports court, this home offers convenience with easy access to I-10, downtown Boerne, La Cantera, The Rim, and North San Antonio amenities. A rare opportunity, this property also offers a possible VA assumable loan subject to qualification and lender approval. Schedule your private showing today.(SABOR MLS 1886295)
VA Loan Benefits
Features And Amenities
- Air Conditioning - Central
- Air Conditioning - Heat Pump
- Air Conditioning - Window
- Alarm system
- Balcony / Patio
- Basement
- Broadband ready
- Cable ready
- Cathedral Ceilings
- Ceiling Fans
- Closets
- Club house
- Carbon Monoxide Detector
- Deck
- Den / Family / Game Room
- Elevator
- Fenced Yard
- Fireplace
- Fitness center
- Florida Room
- Garage Door Opener
- Gated access
- Laundry room
- Near public transportation
- Playground
- Pool
- Screen Porch
- Security System
- Skylights
- Smoke Detectors
- Whirlpool Spa
- Storage
- Storm Shelter
- Swamp Cooler
- Tennis courts
- Utility Shed
- Waterfront
- Window Coverings
Distance To Installation
Distances are Point to Point, not driving distance View on Google Maps
| Mi | Km | Installation |
|---|---|---|
| 4.81 | 7.74 | Camp Bullis |
| 20.02 | 32.22 | Fort Sam Houston |
| 21.09 | 33.93 | Defense Language Institute, Lackland |
| 21.09 | 33.93 | Lackland Air Force Base |
| 21.72 | 34.95 | Kelly Field Annex |
| 22.31 | 35.9 | Lackland Training Annex Joint Base San Antonio Medina |
| 23.08 | 37.14 | Kelly Air Force Base Joint Base San Antonio-Port Annex |
| 24.4 | 39.26 | Randolph Air Force Base |
| 28.75 | 46.27 | Canyon Lake Recreation Annex |
| 45.01 | 72.44 | Seguin Air Force Auxiliary Field |


