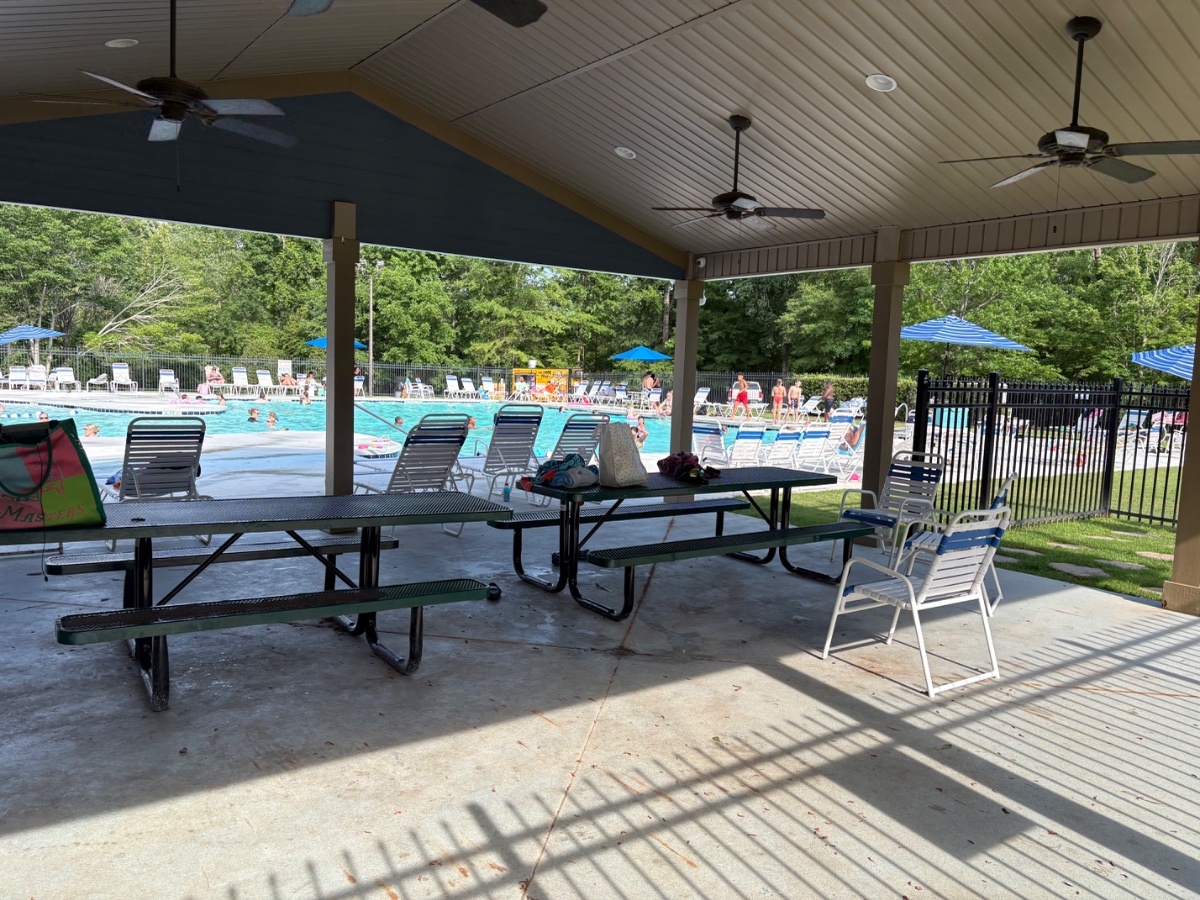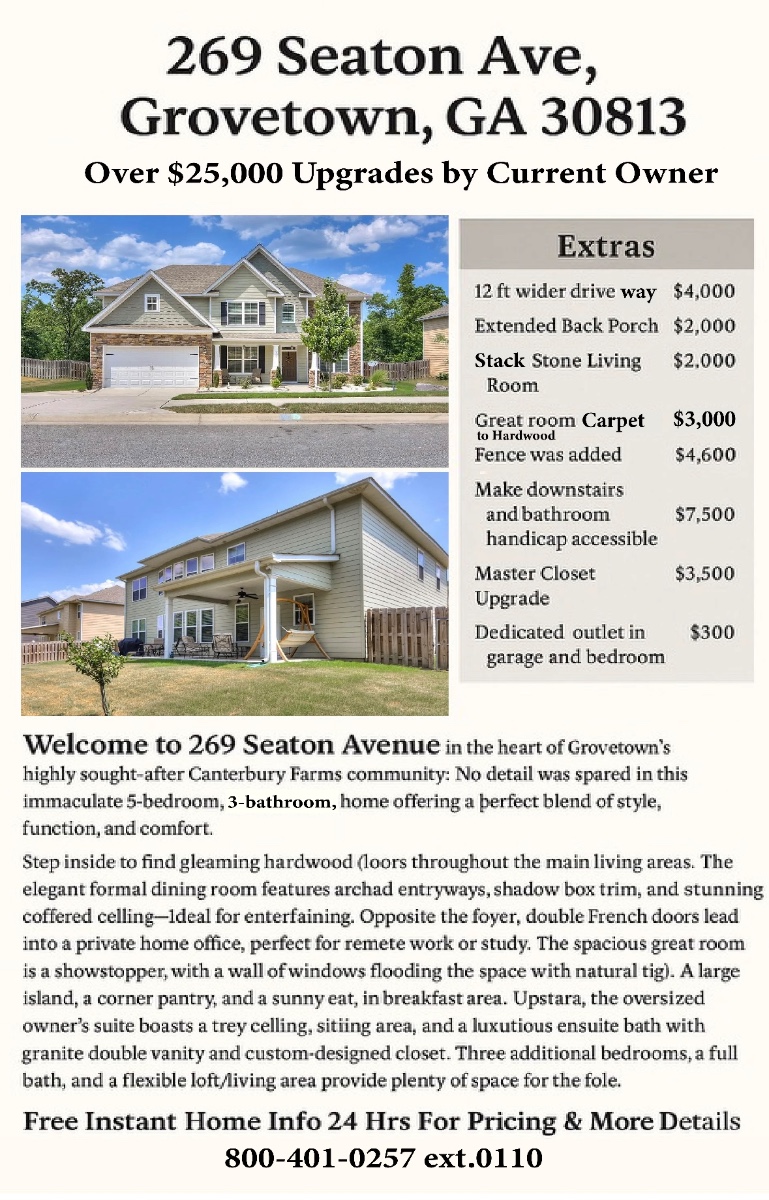269 Seaton Ave, Grovetown, GA
10
- Map View
- Street View
- Map View
- Street View
At a glance
Seaton 269
269 Seaton Ave
Grovetown, GA 30813
United States
$449,900 Sale Price
$0 Security Deposit
$0 Application Fee
Date Available to Move In: 11/28/25
property presented by
Chris Samuels |
| Listing Office: AugustaGaHomeSearch |
Property details
| Listing Type: | For Sale by Agent |
| BD / BTH: | 5 / 3.00 |
| Stories: | 2 |
| ADA Friendly: | None |
| EST. Unit Size: | 3,511sf |
| Parking: | Garage |
| Dwelling Type | House |
| Lease terms | Negotiable |
| Furnished | No |
| Pets allowed | None |
| Additional Fees | None |
| Parking fee: | None |
About the property
* $15,000 Price Reduction ! $14,000 in BUYER INCENTIVES. Sellers giving $5,000 in toward closing cost and Lender giving $9,000 lender credit with preferred lender..
** Payoff this home in 8-12 years must qualify with preferred lender.
** OPEN HOUSE daily by appointment..
Welcome Home to Canterbury Farms !
Stunning 5-Bedroom Home in Canterbury Farms – Loaded with Upgrades! Neighborhood Pool 🏊
Welcome to 269 Seaton Avenue in the heart of Grovetown’s highly sought-after Canterbury Farms community! No detail was spared in this immaculate 5-bedroom, 3-bathroom home offering a perfect blend of style, function, and comfort.
Step inside to find gleaming hardwood floors throughout the main living areas. The elegant formal dining room features arched entryways, shadow box trim, and a stunning coffered ceiling—ideal for entertaining. Opposite the foyer, double French doors lead into a private home office, perfect for remote work or study.
The spacious great room is a showstopper, with a wall of windows flooding the space with natural light. A stacked-stone fireplace with custom built-ins adds warmth and charm. Triple arched openings connect the great room to a chef-inspired kitchen featuring granite countertops, stainless steel appliances, a tiled backsplash, a large island, a corner pantry, and a sunny eat-in breakfast area.
A conveniently located guest bedroom on the main floor includes a fully remodeled bathroom with a handicap-accessible shower—ideal for multi-generational living or visiting guests.
Upstairs, the oversized owner’s suite boasts a trey ceiling, sitting area, and a luxurious ensuite bath with granite double vanity and custom-designed closet. Three additional bedrooms, a full bath, and a flexible loft/living area provide plenty of space for the whole family.
Enjoy the outdoors with a fenced-in backyard, covered patio, and extra parking pad—perfect for hosting or extra vehicles. Vivid alarm system!
This home is move-in ready and offers the lifestyle, space, and upgrades today’s buyers are looking for.
Upgrades with this Owner.. 12 Ft Wider driveway paid $4,0000, 20Ft extended back porch $2,000, Stack stone Great Room $2,000, Privacy fence $4,600, Bathroom downstairs handicap accessible $7,500, Master closet upgrade $3,500, Dedicated Outlet in garage/bedroom $300
VA Loan Benefits
Features And Amenities
- Air Conditioning - Central
- Air Conditioning - Heat Pump
- Air Conditioning - Window
- Alarm system
- Balcony / Patio
- Basement
- Broadband ready
- Cable ready
- Cathedral Ceilings
- Ceiling Fans
- Closets
- Club house
- Carbon Monoxide Detector
- Deck
- Den / Family / Game Room
- Elevator
- Fenced Yard
- Fireplace
- Fitness center
- Florida Room
- Garage Door Opener
- Gated access
- Laundry room
- Near public transportation
- Playground
- Pool
- Screen Porch
- Security System
- Skylights
- Smoke Detectors
- Whirlpool Spa
- Storage
- Storm Shelter
- Swamp Cooler
- Tennis courts
- Utility Shed
- Waterfront
- Window Coverings
Distance To Installation
Distances are Point to Point, not driving distance View on Google Maps
| Mi | Km | Installation |
|---|---|---|
| 8.82 | 14.2 | Fort Gordon |
| 21.64 | 34.82 | National Guard Mta Clarks Hill Reservation |
| 66.64 | 107.25 | North Air Force Auxiliary Field |
| 87.42 | 140.69 | McEntire Joint National Guard Base |
| 89.14 | 143.46 | Fort Jackson |
| 90.6 | 145.8 | National Guard Macon Regional Training Institute |
| 98.67 | 158.8 | Robins Air Force Base |
| 106.47 | 171.35 | Shaw Air Force Base |
| 111.48 | 179.42 | Savannah Hilton Head International Airport |
| 111.95 | 180.17 | Marine Corps Air Station Beaufort |


