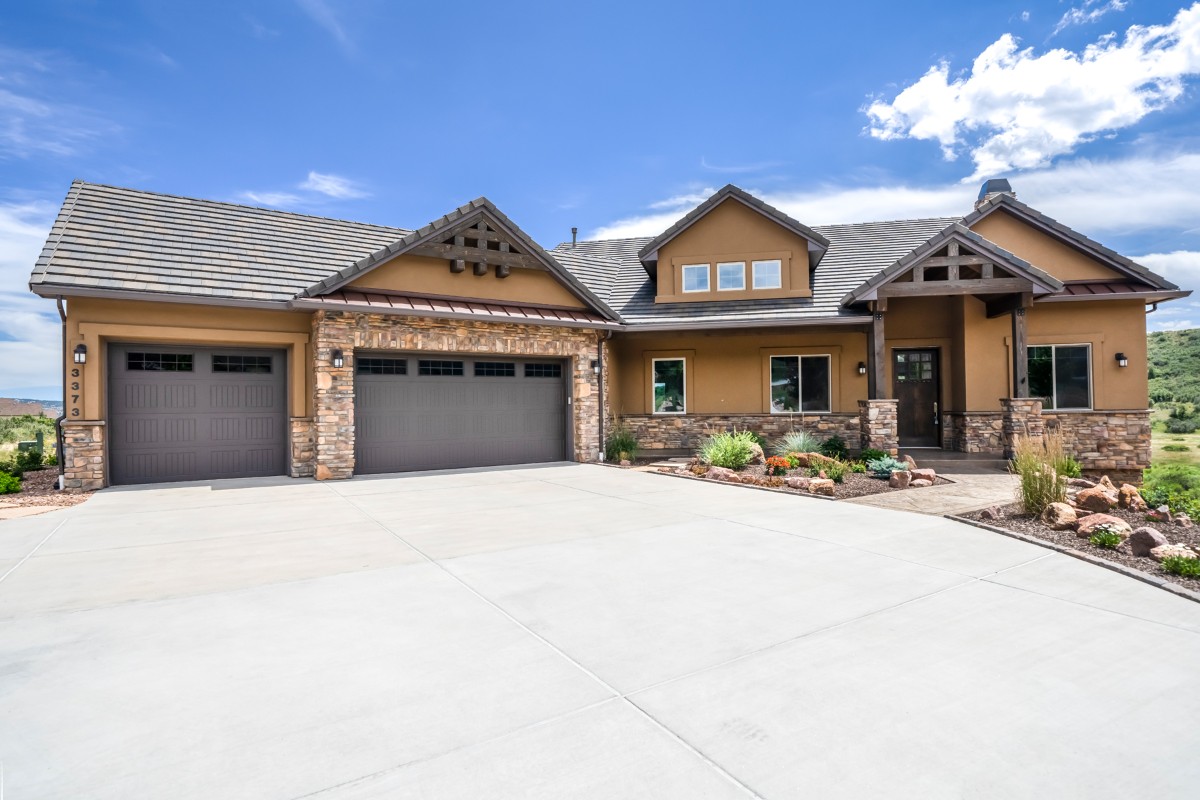3373 Forest Lakes drive, Monument, CO
17
- Map View
- Street View
- Map View
- Street View
At a glance
Beautiful Home in Forest Lakes
3373 Forest Lakes drive
Monument, CO 80132
United States
$5,995 Monthly Rent
$8,993 Security Deposit
$60 Application Fee
Date Available to Move In: 04/19/25
property presented by
Colorado Best Team |
| Listing Office: Colorado Best Team @ Pikes Peak Dream Homes Realty |
Property details
| Listing Type: | Off-Base Rental |
| BD / BTH: | 5 / 3.00 |
| Stories: | None |
| ADA Friendly: | N/A |
| EST. Unit Size: | None |
| Parking: | Garage |
| Dwelling Type | House |
| Lease terms | 1 Year |
| Furnished | No |
| Pets allowed | No |
| Additional Fees | $60 |
| Parking fee: | None |
About the property
Take a look at this beautiful home in Forest Lakes. This 5 bed, 4 bath, 3 car garage ranch style Jayden Home built in 2017. When you enter this gorgeous home you will be greeted by red oak wood floors & tongue & groove ceiling. Open french doors to the front office w/ 10 ft ceilings and you will be spoiled w/ your work-from-home mountain views. This open floor plan is sure to amaze you: living room w/ gas fireplace & wood beamed ceiling & immediate views of the lake through the upgraded glass doors to the covered back Trex deck. Feel like you are on vacation as you sip your morning coffee next to the LED gas fireplace under the covered deck and soak in the mountain views through the glass wall that blocks the wind. Gourmet kitchen is a perfect entertaining space w/ its large island & plenty of storage, granite counters, Thermador gas range top & eat-in dining room. Main-level living! Primary suite w/ walkout to covered deck and spa-like attached 5-piece bath. Primary bath boasts a zero-entry walk-in shower, soaking tub, in-floor radiant heat, double vanities, and huge walk-in closet. Another main-level bedroom and full bathroom w/ granite counters. Mud room has custom-made shelving & attaches to the large laundry room w/ granite counters and plenty of storage. Zero-entry, epoxy floored 3 car garage w/ tons of storage, hot and cold water tap, and timer for exterior lighting. Huge basement entertainment space: wet bar w/ granite counters, gas fireplace, and walkout to covered patio. Two more basement bedrooms w/ a Jack-n-Jill full bath w/ double vanities. You will love the workout space that has views and a walkout to the covered patio. Additional features include: Hand troweling throughout, concrete roof, custom lighting, soft-close cabinets throughout, Cat5 hardwired internet system, two 50 gallon water heaters, pump station, AC and 2 thermostats, whole house humidifier. And backs to 450 acres. You will surely fall in love with this gorgeous home!
VA Loan Benefits
Features And Amenities
- Air Conditioning - Central
- Air Conditioning - Heat Pump
- Air Conditioning - Window
- Alarm system
- Balcony / Patio
- Basement
- Broadband ready
- Cable ready
- Cathedral Ceilings
- Ceiling Fans
- Closets
- Club house
- Carbon Monoxide Detector
- Deck
- Den / Family / Game Room
- Elevator
- Fenced Yard
- Fireplace
- Fitness center
- Florida Room
- Garage Door Opener
- Gated access
- Laundry room
- Near public transportation
- Playground
- Pool
- Screen Porch
- Security System
- Skylights
- Smoke Detectors
- Whirlpool Spa
- Storage
- Storm Shelter
- Swamp Cooler
- Tennis courts
- Utility Shed
- Waterfront
- Window Coverings
Distance To Installation
| Mi | Km | Installation |
|---|---|---|
| 19.49 | 31.37 | Peterson Air Force Base |
| 22.23 | 35.77 | Cheyenne Mountain Air Force Station |
| 26.96 | 43.38 | Schriever Air Force Base |
| 26.96 | 43.38 | Schriever Space Force Base |
| 26.96 | 43.38 | Peterson Space Force Base |
| 34.8 | 56.01 | Fort Carson |
| 38.02 | 61.19 | United States Air Force Academy |
| 45.25 | 72.82 | Buckley Air Force Base |
| 45.25 | 72.82 | Buckley Space Force Base |
| 46.04 | 74.09 | Naval Operational Support Center Denver |


