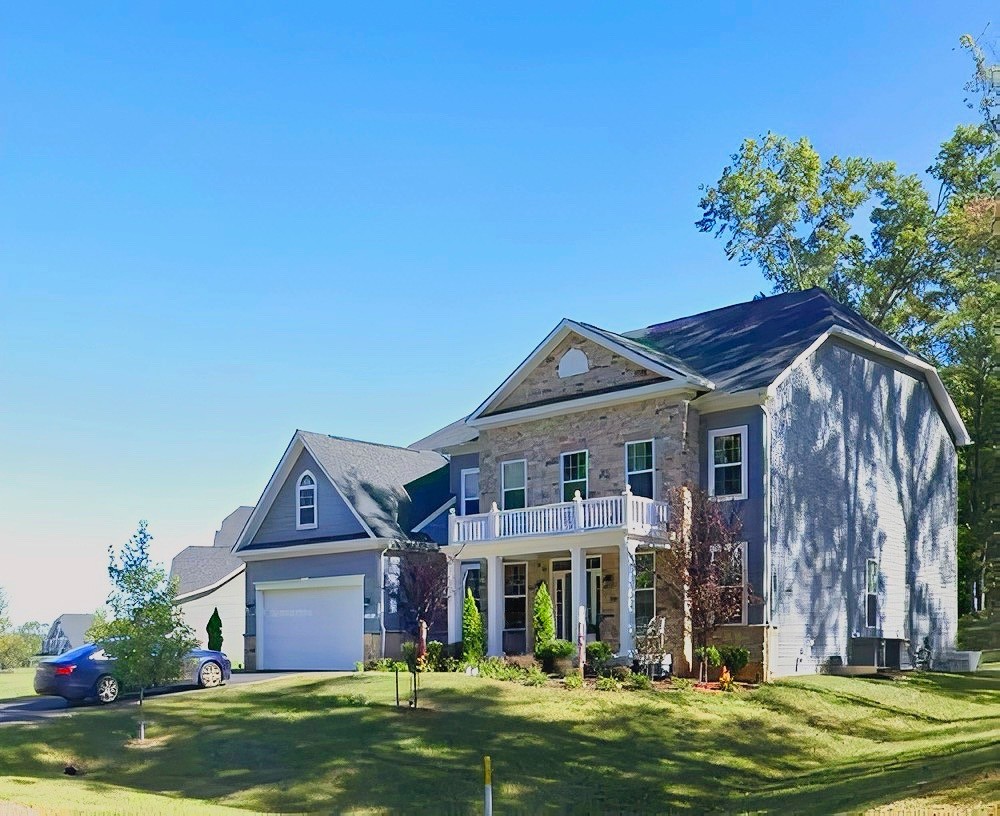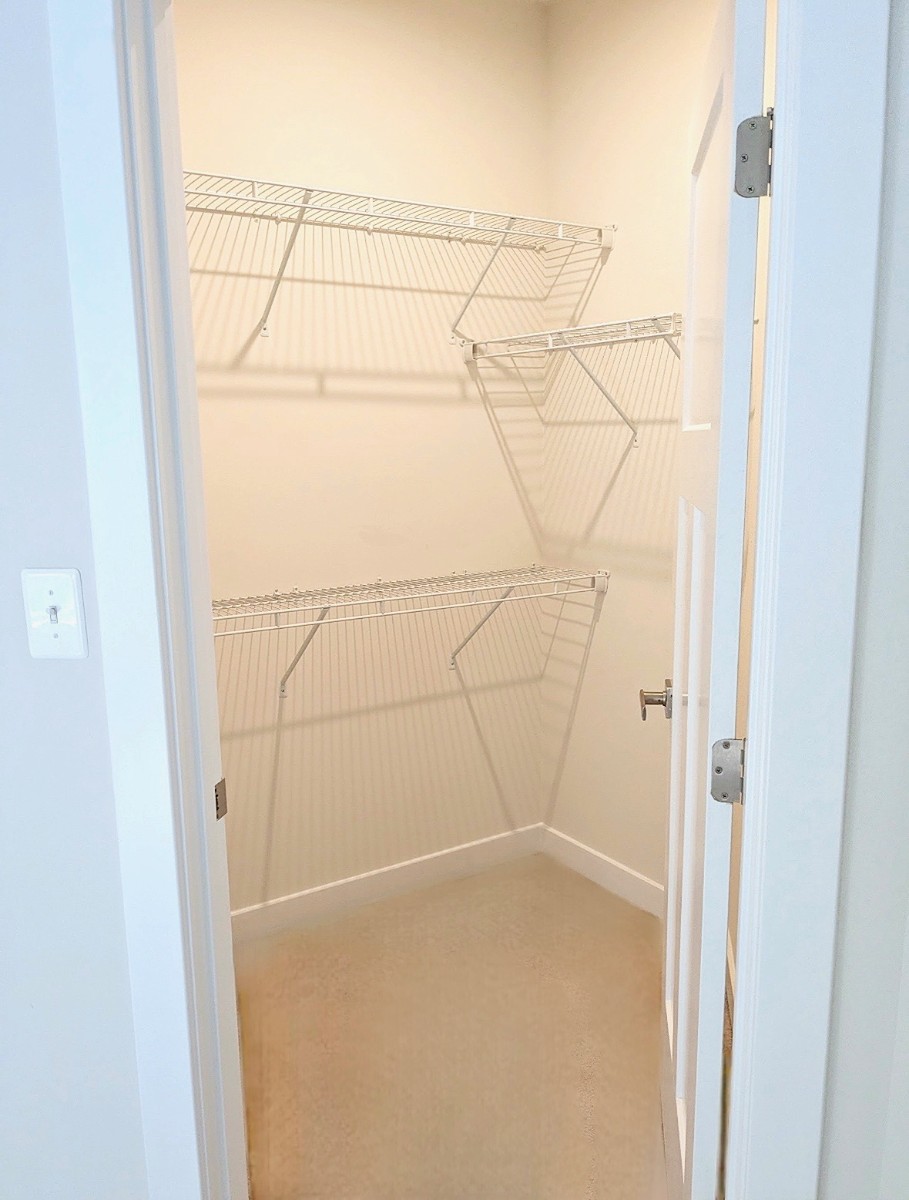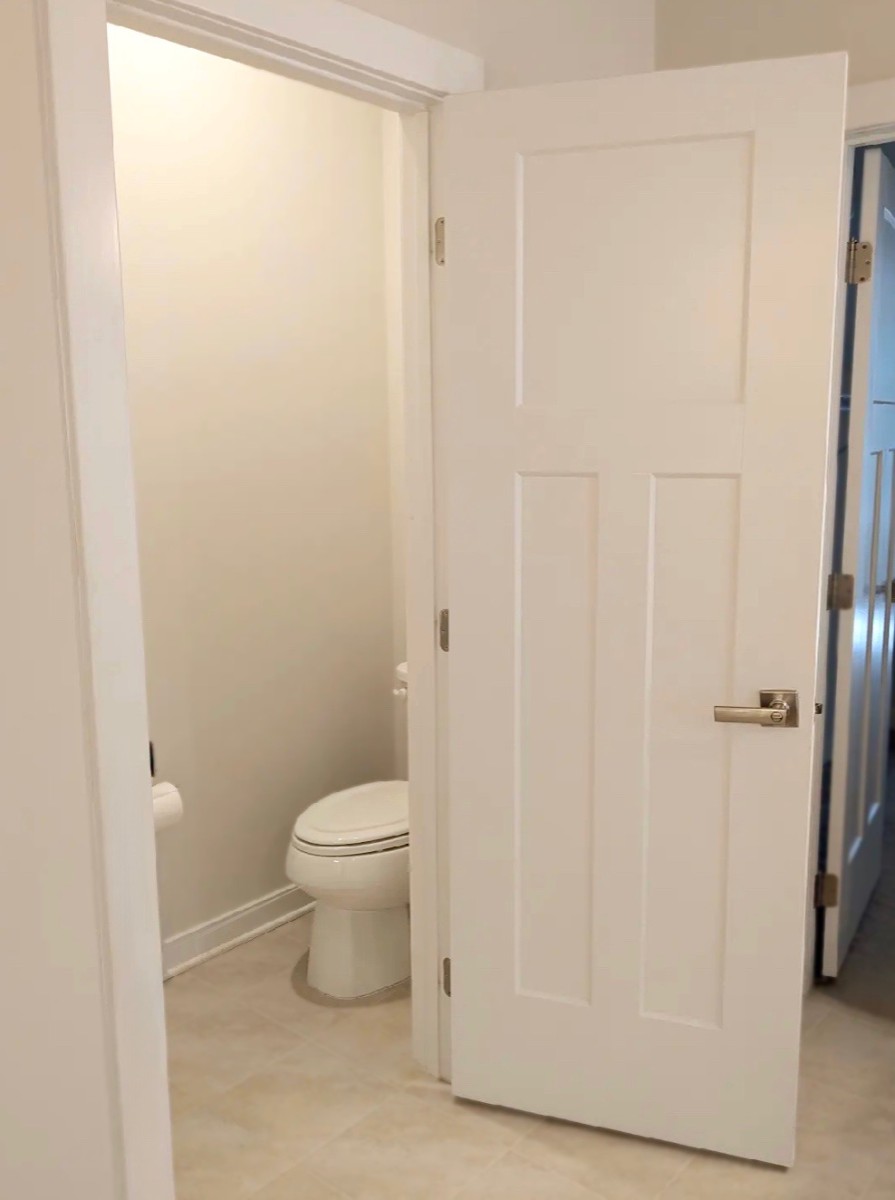34 Oak Rd.,, Stafford, VA
20
- Map View
- Street View
- Map View
- Street View
At a glance
Onville Estates Home
34 Oak Rd.,
Stafford, VA 22556
United States
$3,750 Monthly Rent
$3,750 Security Deposit
$1 Application Fee
Date Available to Move In: 12/26/25
property presented by
Frank n Jema Moore |
| Listing Office: JF Analytics, LLC |
Property details
| Listing Type: | Off-Base Rental |
| BD / BTH: | 5 / 3.00 |
| Stories: | 3 |
| ADA Friendly: | N/A |
| EST. Unit Size: | 5,900sf |
| Parking: | Garage |
| Dwelling Type | House |
| Lease terms | 1 Year |
| Furnished | No |
| Pets allowed | Yes, with deposit |
| Additional Fees | $1 |
| Parking fee: | None |
E05, E06, E07, E08, W02, W01, E09, W03, O01E, W05, W04, O02E, O02, O03E, O01, O04, O10, O07, O06, O09, O08, O05, O03, E04
About the property
Welcome to an exceptional customized Avalon model home, nestled in the highly sought-after Onville Estates, just under a mile from the convenient back gate of Quantico. This residence immediately impresses with its stately stone front, graceful pillars, and inviting terrace, offering a sophisticated curb appeal.
Step inside to discover a meticulously designed interior. The expansive master suite provides a serene retreat, complete with a dedicated private deck for morning coffee or evening relaxation. The unparalleled master closet, intelligently situated above the garage, offers vast storage, while the spa-like master bath features separate shower and soaking tub, complemented by elegant "his and her" sinks.
This spacious home offers incredible flexibility with five well-appointed bedrooms. The fully finished basement, versatile enough to function as an additional bedroom, provides ample extra living space. With four full bathrooms—three on the upper level, including a practical Jack and Jill bath connecting two bedrooms, and one in the basement—plus a convenient half bath on the main floor, comfort and convenience are paramount.
Entertain with ease in the formal living and dining areas, or enjoy casual gatherings in the separate breakfast room and inviting family room, anchored by a magnificent, lifted stone fireplace that extends the full height of the wall. The private backyard oasis features a charming patio with a built-in fireplace, perfect for al fresco dining, and offers direct walkout access from the basement.
Beyond its aesthetic appeal, this home is built for modern living. The garage is equipped with an electric vehicle charging capability (50 AMP breaker to 40 AMP outlet) and a 240v receptacle, ideal for an additional freezer or other appliances. Throughout the home, each room is thoughtfully updated with ceiling fans, modern flush LEDs, or elegant chandeliers. Practical features include a dedicated first-floor laundry room and the peace of mind provided by a gas-powered Generac generator. The gourmet kitchen is a chef's delight, boasting an electric stovetop, dual ovens, dual sinks, and an abundance of counter space and cabinetry for all your culinary endeavors.
VA Loan Benefits
Features And Amenities
- Air Conditioning - Central
- Air Conditioning - Heat Pump
- Air Conditioning - Window
- Alarm system
- Balcony / Patio
- Basement
- Broadband ready
- Cable ready
- Cathedral Ceilings
- Ceiling Fans
- Closets
- Club house
- Carbon Monoxide Detector
- Deck
- Den / Family / Game Room
- Elevator
- Fenced Yard
- Fireplace
- Fitness center
- Florida Room
- Garage Door Opener
- Gated access
- Laundry room
- Near public transportation
- Playground
- Pool
- Screen Porch
- Security System
- Skylights
- Smoke Detectors
- Whirlpool Spa
- Storage
- Storm Shelter
- Swamp Cooler
- Tennis courts
- Utility Shed
- Waterfront
- Window Coverings
Distance To Installation
Distances are Point to Point, not driving distance View on Google Maps
| Mi | Km | Installation |
|---|---|---|
| 3.38 | 5.44 | Midway Research Center |
| 5 | 8.04 | Marine Corps Base Quantico |
| 12.64 | 20.34 | Stump Neck Annex |
| 15.11 | 24.31 | Naval Surface Warfare Center Indian Head |
| 18.79 | 30.25 | Blossom Pt |
| 18.99 | 30.57 | Blossom Point Research Faclty |
| 21.52 | 34.63 | Fort Belvoir |
| 23.74 | 38.2 | Naval Surface Warfare Center Dahlgren Mainside |
| 24.47 | 39.38 | Naval Surface Warfare Center Pumpkin Annex |
| 26.57 | 42.75 | Fort A.P. Hill |


