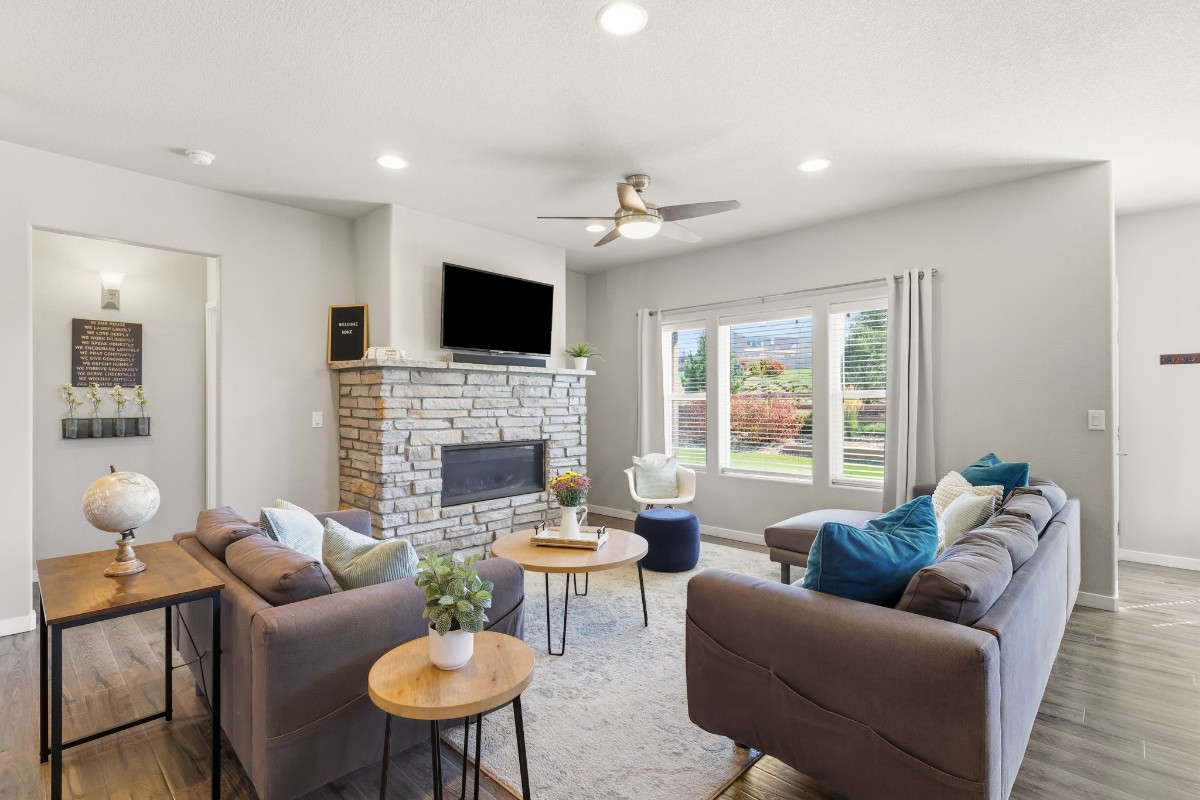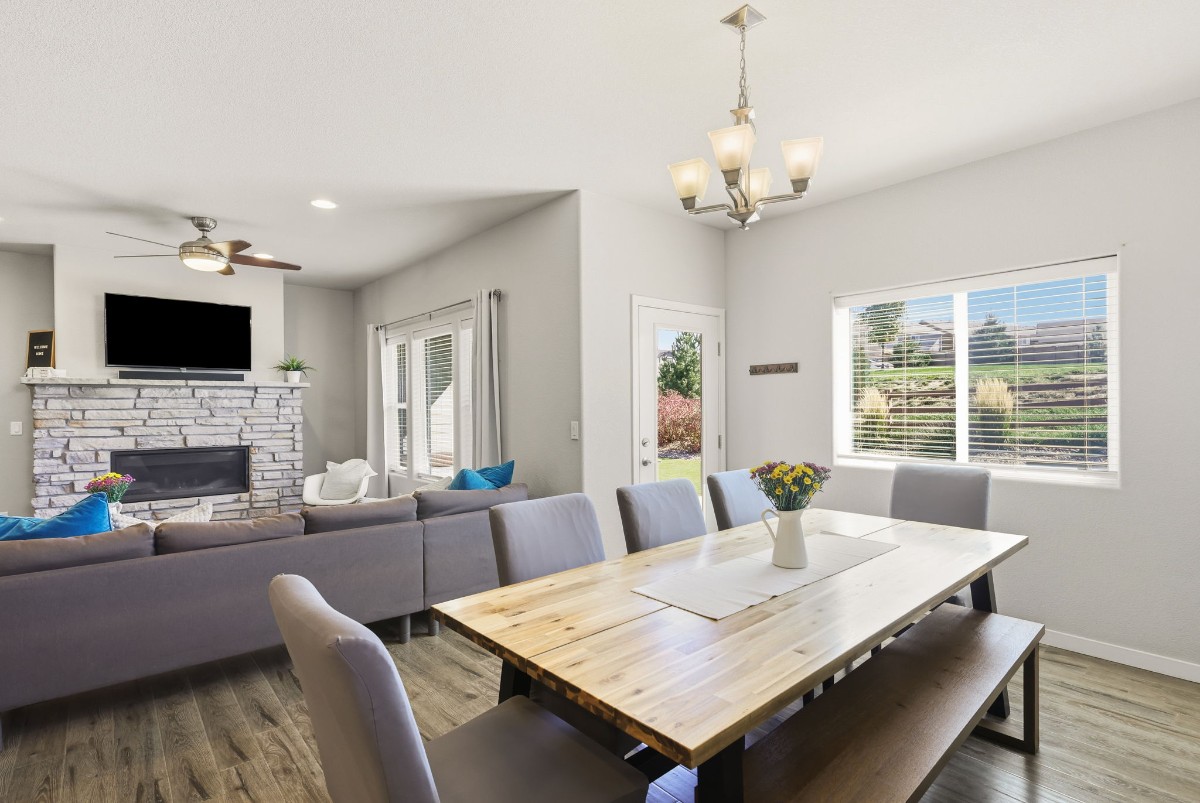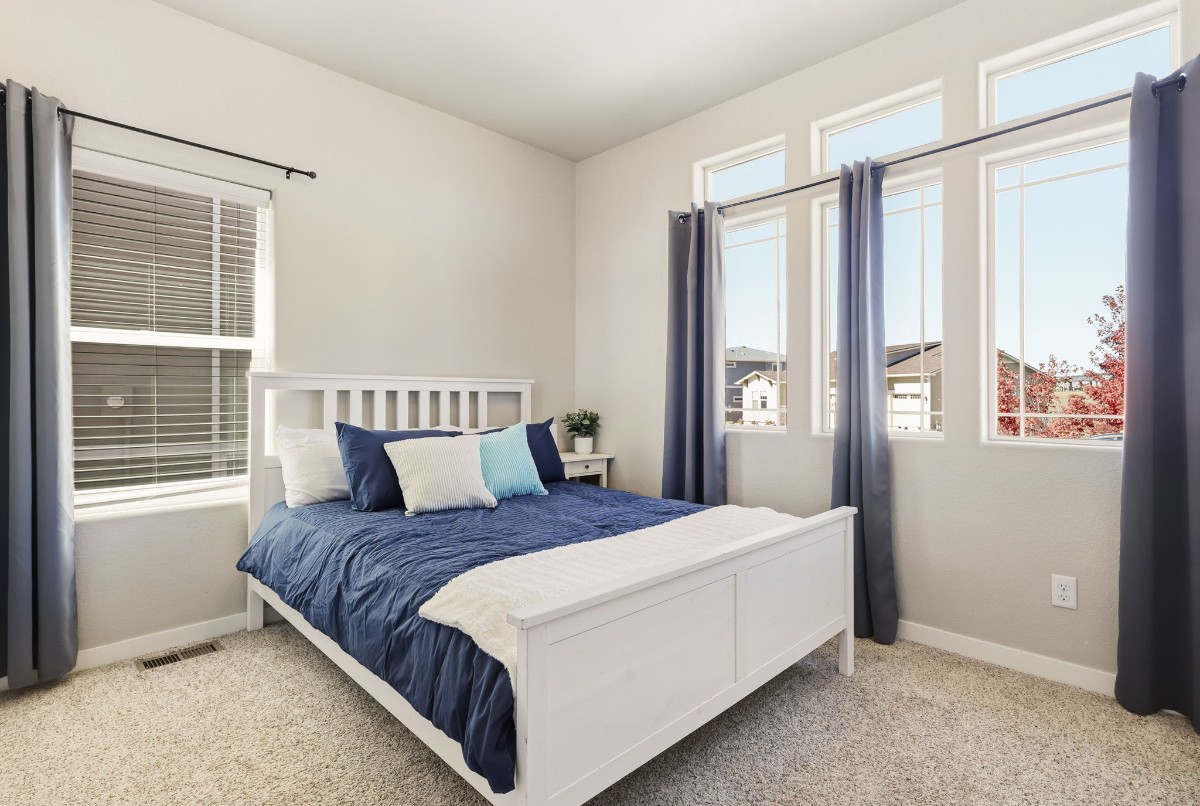6541 Stonefly Dr, Colorado Springs, CO
20
- Map View
- Street View
- Map View
- Street View
At a glance
6541 Stonefly Dr
6541 Stonefly Dr
Colorado Springs, CO 80924
United States
$610,000 Sale Price
$0 Security Deposit
$0 Application Fee
Date Available to Move In: 02/04/26
property presented by
Megan Collins |
| Listing Office: The Cutting Edge, Realtors |
Property details
| Listing Type: | For Sale by Agent |
| BD / BTH: | 5 / 3.00 |
| Stories: | 1 |
| ADA Friendly: | None |
| EST. Unit Size: | 3,388sf |
| Parking: | Garage |
| Dwelling Type | House |
| Lease terms | N/A - For Sale |
| Furnished | No |
| Pets allowed | None |
| Additional Fees | None |
| Parking fee: | None |
About the property
This beautiful home is open, bright, and spacious. The open-floor plan brings provides harmonious living for the kitchen, dining room, and living room. A gas fireplace and large windows sit opposite the spacious kitchen with an extended island. The kitchen has upgraded counter tops over soft-close cabinets along with double ovens, a walk in pantry, and a gas range. The kitchen is a cook's dream. The main-level master has a tall ceilings, large windows, and an en-suite bathroom. The master bathroom has a massive shower with double shower heads and bench seating. The master also features a walk-in closet with plenty of space. Two other bedrooms plus a full bath and laundry finish out the beautiful main level. The finished basement features a large living area with plenty of space to enjoy. Two more bedrooms and a full bathroom provide ample space for everyone. The basement also features an unfinished storage area, a huge bonus to the home. The backyard has new turf, professional landscaping, and a smart sprinkler system, which connect to the covered patio. This home is full of light and space inside the desirable Wolf Ranch community. Community features include a pool, recreation center, dog park, miles of trails, parks, and a lake. Enjoy living close to town while in a relaxed, amenity-filled home.
VA Loan Benefits
Features And Amenities
- Air Conditioning - Central
- Air Conditioning - Heat Pump
- Air Conditioning - Window
- Alarm system
- Balcony / Patio
- Basement
- Broadband ready
- Cable ready
- Cathedral Ceilings
- Ceiling Fans
- Closets
- Club house
- Carbon Monoxide Detector
- Deck
- Den / Family / Game Room
- Elevator
- Fenced Yard
- Fireplace
- Fitness center
- Florida Room
- Garage Door Opener
- Gated access
- Laundry room
- Near public transportation
- Playground
- Pool
- Screen Porch
- Security System
- Skylights
- Smoke Detectors
- Whirlpool Spa
- Storage
- Storm Shelter
- Swamp Cooler
- Tennis courts
- Utility Shed
- Waterfront
- Window Coverings
Distance To Installation
Distances are Point to Point, not driving distance View on Google Maps
| Mi | Km | Installation |
|---|---|---|
| 8.88 | 14.29 | Peterson Air Force Base |
| 14.49 | 23.32 | Schriever Air Force Base |
| 14.49 | 23.32 | Schriever Space Force Base |
| 14.49 | 23.32 | Peterson Space Force Base |
| 16.38 | 26.36 | Cheyenne Mountain Air Force Station |
| 25.52 | 41.07 | United States Air Force Academy |
| 27.88 | 44.87 | Fort Carson |
| 48.56 | 78.16 | Pueblo Chemical Depot |
| 52.27 | 84.12 | Buckley Air Force Base |
| 52.27 | 84.12 | Buckley Space Force Base |


