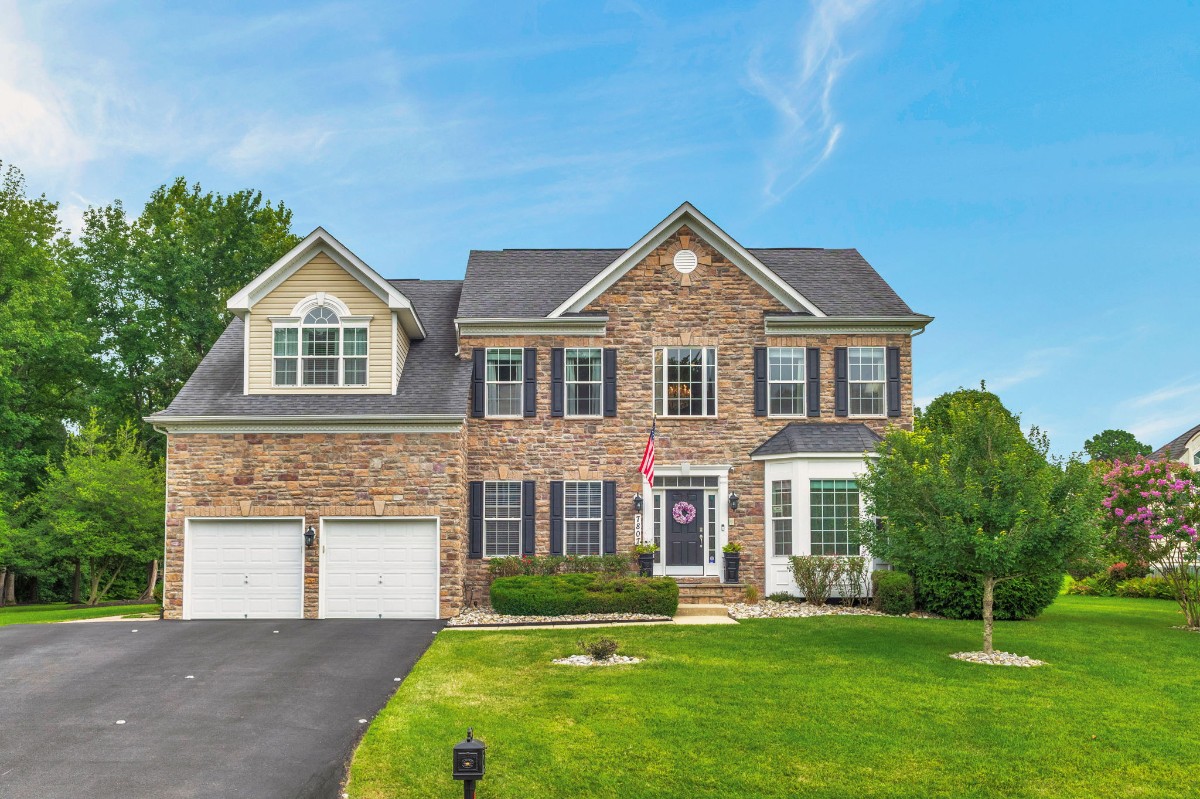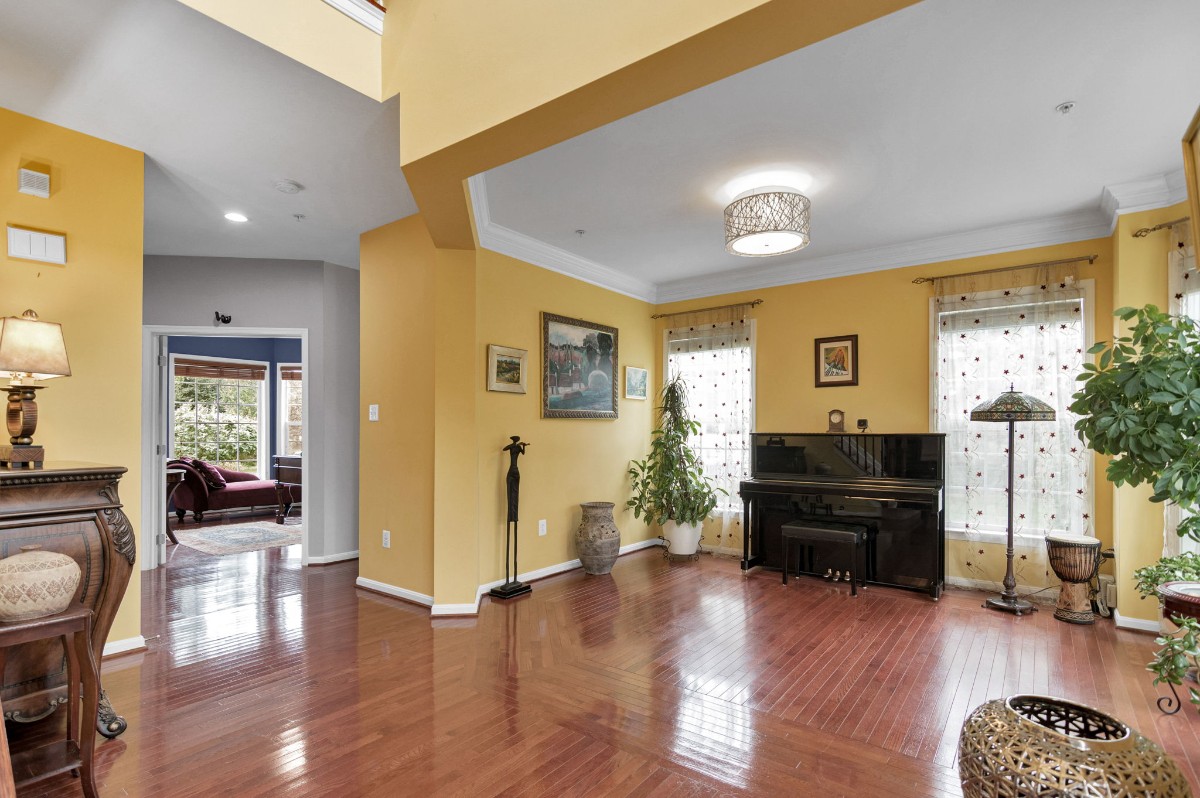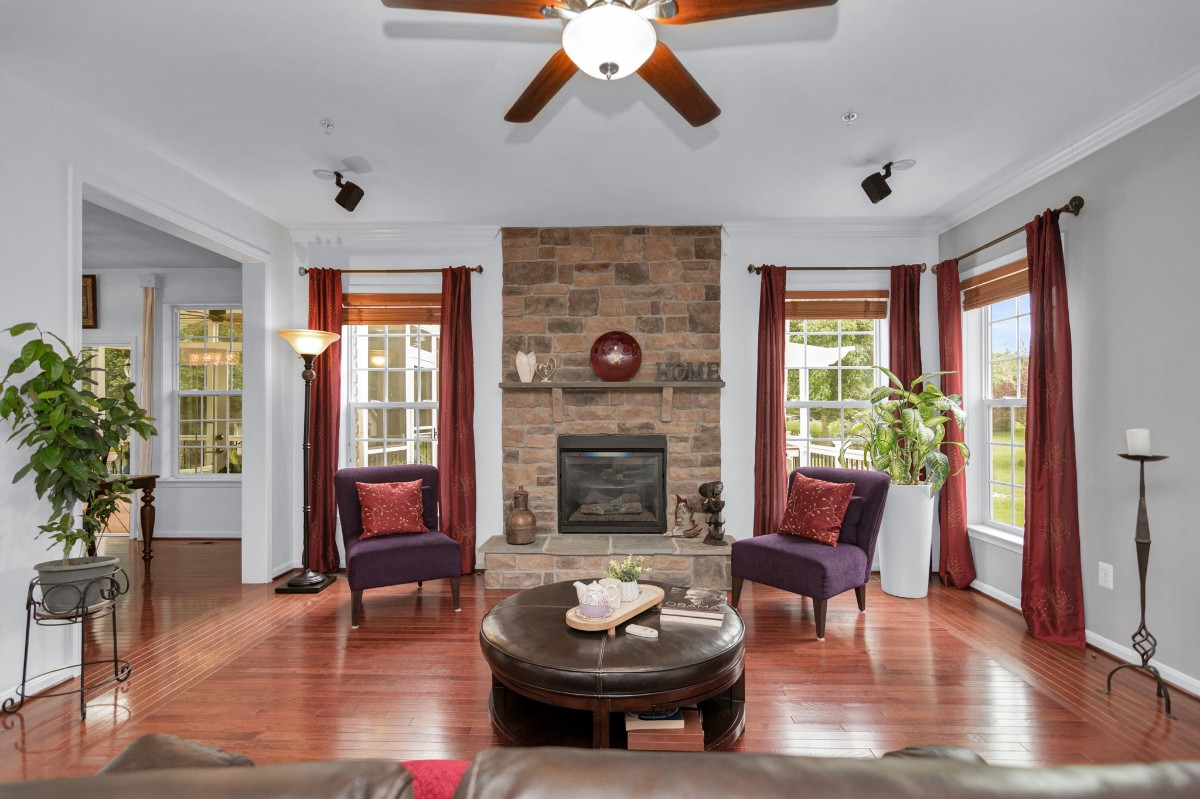7807 Mystic River Terrace, Glenn Dale, MD
20
- Map View
- Street View
- Map View
- Street View
At a glance
7807 Mystic River Terrace
Glenn Dale, MD 20769
United States
$950,000 Sale Price
$0 Security Deposit
$0 Application Fee
Date Available to Move In: 02/20/26
property presented by
Marcia Muirhead-Melvin |
| Listing Office: Alex Burrell-Hodges • Cottage Street Realty LLC •703-242-0005 (broker) |
Property details
| Listing Type: | For Sale by Owner |
| BD / BTH: | 5 / 3.00 |
| Stories: | 3 |
| ADA Friendly: | No |
| EST. Unit Size: | 5,800sf |
| Parking: | Garage |
| Dwelling Type | House |
| Lease terms | N/A - For Sale |
| Furnished | Optional |
| Pets allowed | Yes |
| Additional Fees | None |
| Parking fee: | None |
About the property
Qualified and Ready to Buy? Are you qualified and ready to purchase a5-bedroom, 4.5-bathroom, custom-built Princeton-style residence. This home offers 5,800 finished square feet of elegant living space spread across three levels, sitting on a beautifully landscaped 1.3-acre lot—just 5 miles from I-295/I-95 and 7 miles from the Metro’s Orange and Green Lines. It features a rare blend of luxury, space, and function—perfect for families, entertainers, and those seeking a private retreat with unmatched character and craftsmanship. The gourmet kitchen boasts stainless steel appliances, granite countertops, custom cabinetry, and a large center island. The two-story living room is highlighted by a dramatic floor-to-ceiling stone fireplace, and dual staircases lead to five spacious upstairs bedrooms. The luxurious owner’s suite includes a private sitting area, custom closets, and a Caribbean-style spa bathroom with a Jacuzzi tub, a spa shower with body sprayers, his-and-her water closets, and dual granite vanities. Additionally, the basement features a cozy fireplace, a theater room pre-wired for surround sound, a Brunswick-built bar with granite countertops, a refrigerator, a sink, and cabinetry, a workout room, and a custom storage room. The outdoor entertaining spaces are truly exceptional, featuring a 14’ x 20’ screened porch with skylights, French doors, and a ceiling fan. There is an expansive open deck and flagstone patio, ideal for large gatherings, along with a cabana and firepit area (pre-cut firewood included!). Enjoy a full outdoor kitchen with a grill, burner, sink, refrigerator, and custom cover, plus an Amish-built 12’ x 18’ shed on a concrete pad (snowblower included!). The professionally landscaped grounds, complete with Cypress Leland privacy trees, are perfect for entertaining, family space, pets, and play. This residence offers the perfect opportunity for the right buyer. Call or text to schedule a viewing today, and let’s determine if it’s a perfect match! MLS MDPG2164946
VA Loan Benefits
Features And Amenities
- Air Conditioning - Central
- Air Conditioning - Heat Pump
- Air Conditioning - Window
- Alarm system
- Balcony / Patio
- Basement
- Broadband ready
- Cable ready
- Cathedral Ceilings
- Ceiling Fans
- Closets
- Club house
- Carbon Monoxide Detector
- Deck
- Den / Family / Game Room
- Elevator
- Fenced Yard
- Fireplace
- Fitness center
- Florida Room
- Garage Door Opener
- Gated access
- Laundry room
- Near public transportation
- Playground
- Pool
- Screen Porch
- Security System
- Skylights
- Smoke Detectors
- Whirlpool Spa
- Storage
- Storm Shelter
- Swamp Cooler
- Tennis courts
- Utility Shed
- Waterfront
- Window Coverings
Distance To Installation
Distances are Point to Point, not driving distance View on Google Maps
| Mi | Km | Installation |
|---|---|---|
| 7.82 | 12.58 | Adelphi Laboratory |
| 8.55 | 13.76 | Fort George G Meade |
| 12 | 19.31 | National Maritime Intelligence Center Suitland |
| 12.53 | 20.16 | Walter Reed Army Medical Center Forest Glen Annex |
| 12.65 | 20.35 | Naval Support Activity Washington |
| 12.76 | 20.53 | Naval District Washington |
| 13.61 | 21.91 | Andrews Air Force Base |
| 13.81 | 22.23 | Fort Lesley J McNair |
| 14.18 | 22.82 | United States Naval Observatory |
| 14.42 | 23.2 | National Naval Medical Center Bethesda |


